7204 Autumn Wood Dr. Drive, Brighton, MI 48116
Local realty services provided by:ERA Greater North Properties
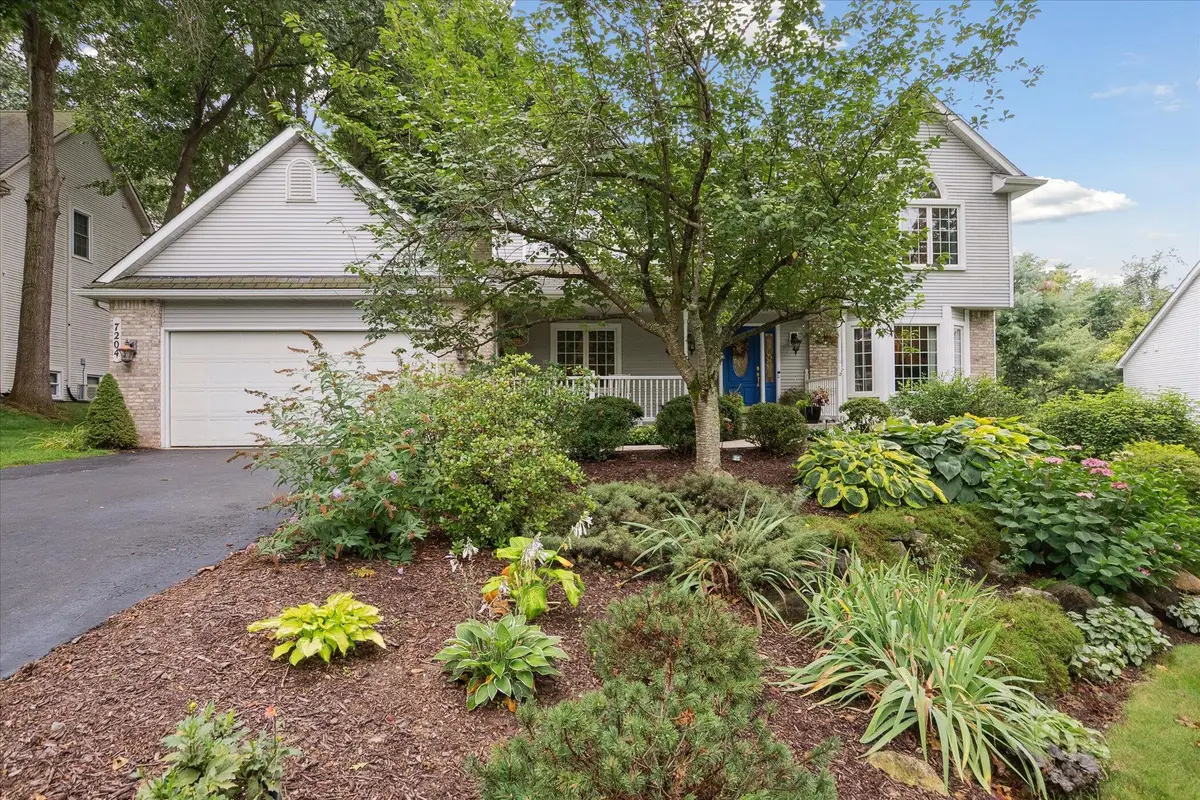
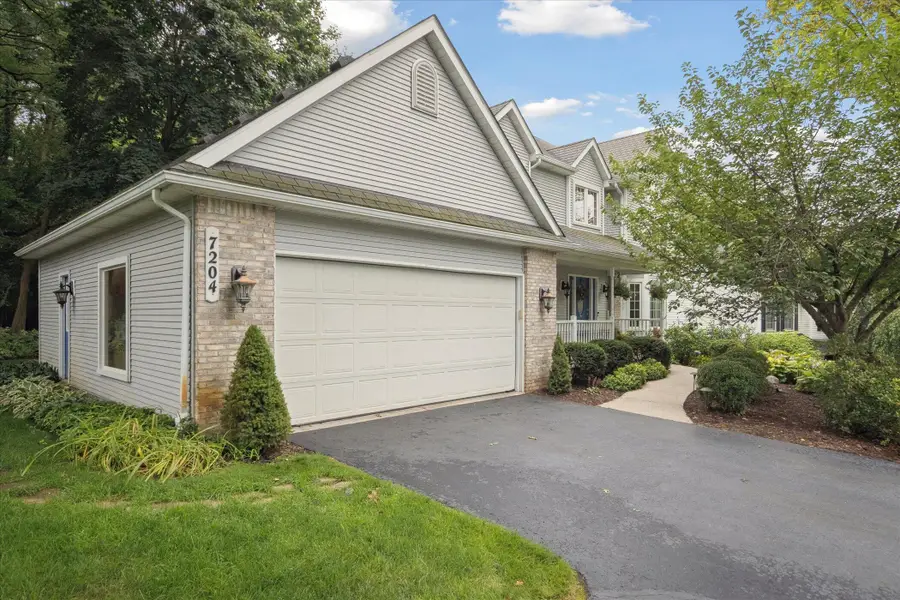
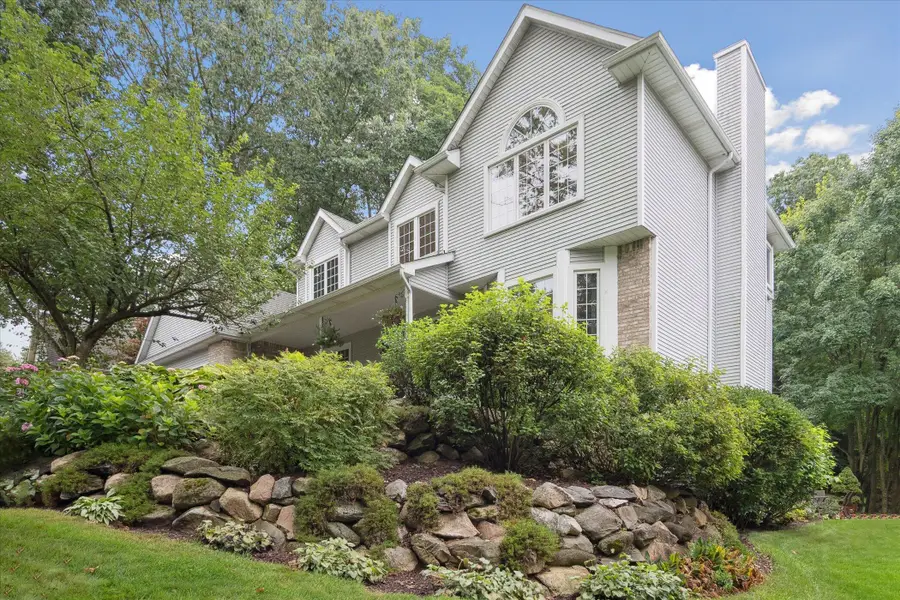
Listed by:rachel swinton
Office:exp realty, llc.
MLS#:25041807
Source:MI_GRAR
Price summary
- Price:$525,000
- Price per sq. ft.:$237.45
- Monthly HOA dues:$25
About this home
Welcome to this stunning meticulously maintained 3 bedroom, 2.5 bath home in the beautifully established Knollwood Hills. Some features to highlight are hardwood floors throughout, granite and quartz countertops and elegantly designed cabinetry. The living room flows seamlessly into the exquisite kitchen and dining area with direct access to the wood deck with a lovely private view of mature trees and thriving gardens. A dedicated office space is set apart from the main area for peace and quiet. Convenient main floor laundry room/ mudroom leads directly to the 2.5 car garage. The spacious master suite was renovated in 2022. The finished lower level walk-out has a paved patio perfect for entertaining and so much more. Close to everything Brighton has to offer. A must see! The lower level has a large family/recreation room with dry bar and gas fireplace, an office or workout room, a craft/hobby room and a utility room with ample shelving for extra storage. The roof was replaced and has a lifetime warranty that is transferrable to the new owner. All doors and windows have been replaced by Renewal By Andersen. A Ring doorbell system is installed and stays with the home. A 5-year old home generator is included. The driveway was sealed last year and the septic tank was pumped as well. 2 Viking refrigerators and Viking range/oven included as well as washer and dryer, dishwasher and microwave. Floor plans for all 3 levels are provided in document section. This no outlet neighborhood is loaded with charm and even has a fishing pond with gated access only for those in the association. (Code will be given at closing) Fantastic Brighton schools with Hamburg Twp. taxes. Knollwood Hills Association takes care of snow removal and common area maintenance at a low cost of $300/annually. Association bylaws and contact information available. Don't wait on showing this turn key home to your buyers! BTVAI
Direct questions and offers to:
Rachel Swinton
(313) 407-6800
swintonrealtyteam@gmail.com
Contact an agent
Home facts
- Year built:1995
- Listing Id #:25041807
- Added:2 day(s) ago
- Updated:August 24, 2025 at 07:28 AM
Rooms and interior
- Bedrooms:3
- Total bathrooms:3
- Full bathrooms:2
- Half bathrooms:1
- Living area:3,316 sq. ft.
Heating and cooling
- Heating:Forced Air
Structure and exterior
- Year built:1995
- Building area:3,316 sq. ft.
- Lot area:0.43 Acres
Schools
- High school:Brighton High School
- Middle school:Scranton Middle School
- Elementary school:Hornung Elementary School
Utilities
- Water:Well
Finances and disclosures
- Price:$525,000
- Price per sq. ft.:$237.45
- Tax amount:$4,277 (2025)
New listings near 7204 Autumn Wood Dr. Drive
- New
 $435,000Active4 beds 3 baths2,446 sq. ft.
$435,000Active4 beds 3 baths2,446 sq. ft.729 Clark Street, Brighton, MI 48116
MLS# 25042020Listed by: KW REALTY LIVING - New
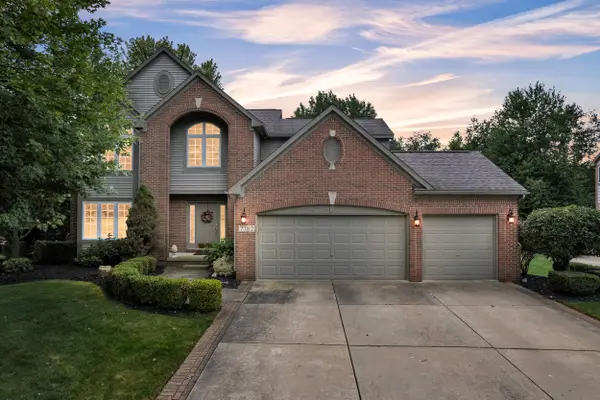 $499,900Active4 beds 4 baths3,673 sq. ft.
$499,900Active4 beds 4 baths3,673 sq. ft.7782 Claiborne Drive, Brighton, MI 48114
MLS# 25042712Listed by: PREFERRED, REALTORS LTD - New
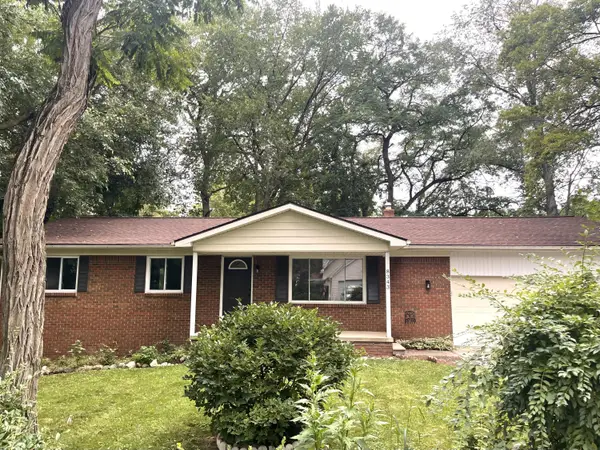 $399,900Active3 beds 3 baths2,092 sq. ft.
$399,900Active3 beds 3 baths2,092 sq. ft.8343 Atlas Drive, Brighton, MI 48116
MLS# 25042765Listed by: RE/MAX OF GRAND RAPIDS (FH) - New
 $425,000Active3 beds 3 baths2,011 sq. ft.
$425,000Active3 beds 3 baths2,011 sq. ft.6961 Goldwin Drive, Brighton, MI 48116
MLS# 25042693Listed by: KW PROFESSIONALS  $365,000Pending3 beds 2 baths2,208 sq. ft.
$365,000Pending3 beds 2 baths2,208 sq. ft.213 Woodlake Drive, Brighton, MI 48116
MLS# 25040575Listed by: HOWARD HANNA REAL ESTATE- New
 $400,000Active5 beds 3 baths1,380 sq. ft.
$400,000Active5 beds 3 baths1,380 sq. ft.1100 Taylor Road, Brighton, MI 48114
MLS# 25040625Listed by: KELLER WILLIAMS ANN ARBOR MRKT  $189,000Active1 beds 1 baths720 sq. ft.
$189,000Active1 beds 1 baths720 sq. ft.312 Spring Brooke Drive, Brighton, MI 48116
MLS# 25040263Listed by: KW REALTY LIVING $1,250,000Active5 beds 5 baths5,513 sq. ft.
$1,250,000Active5 beds 5 baths5,513 sq. ft.5971 Barclay Drive, Brighton, MI 48116
MLS# 25038487Listed by: TRADEMARK R. E. GROUP, INC. $799,900Active4 beds 3 baths3,170 sq. ft.
$799,900Active4 beds 3 baths3,170 sq. ft.10914 Doves Point, Brighton, MI 48114
MLS# 25039302Listed by: BROOKSTONE, REALTORS
