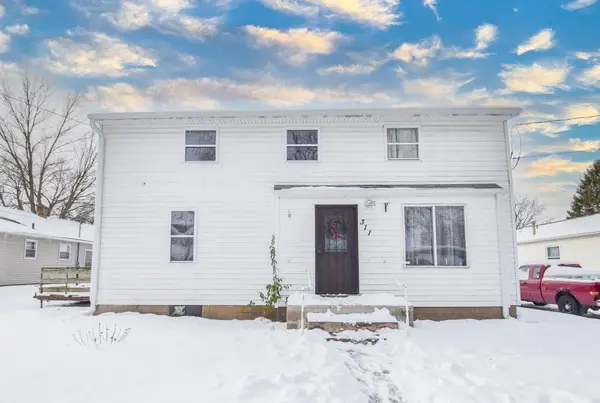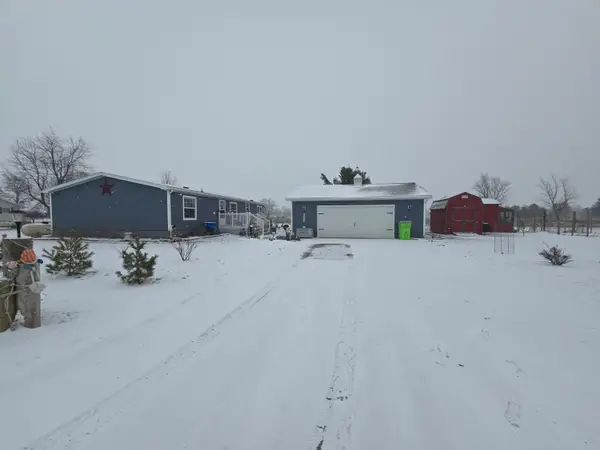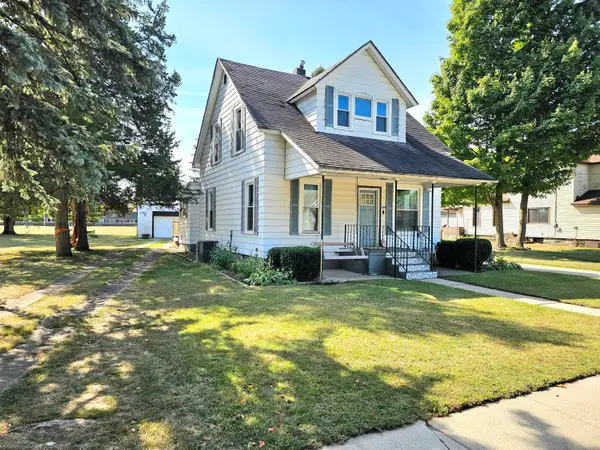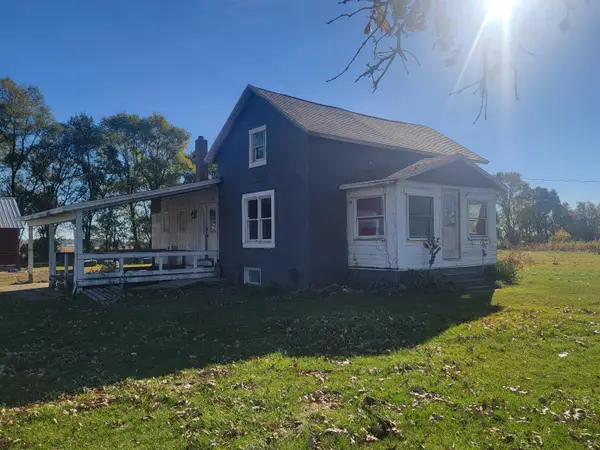544 E Chicago Street, Bronson, MI 49028
Local realty services provided by:ERA Reardon Realty Great Lakes
544 E Chicago Street,Bronson, MI 49028
$169,700
- 3 Beds
- 1 Baths
- 1,449 sq. ft.
- Single family
- Pending
Listed by: dustin kline
Office: re/max elite group t.r.
MLS#:25048211
Source:MI_GRAR
Price summary
- Price:$169,700
- Price per sq. ft.:$117.12
About this home
Hot on the market is this charming home featuring 3 bedrooms, 1 bath, main floor laundry, and a very large dining and living area. The spacious kitchen features beautiful granite countertops and comes equipped with a stainless dishwasher, microwave, range, and refrigerator. The main floor laundry/mud room includes the washer and gas dryer. Upstairs you will find a loft/landing area that can be used as a reading nook or office space along with two additional good-sized bedrooms. This home sits on a large half acre lot with a generous portion already fenced in for your furry friends or a safe play area for the kids. There is a large detached 2 car garage along with a 2-story barn for your workshop and storage needs. Purchase with a piece of mind as the home comes with a well-kept Trane furnace & central air, gas hot water heater, an updated electric panel and wiring, and all new windows and screens with a transferable lifetime warranty from Hansons.
Contact an agent
Home facts
- Year built:1920
- Listing ID #:25048211
- Added:90 day(s) ago
- Updated:October 21, 2025 at 07:30 AM
Rooms and interior
- Bedrooms:3
- Total bathrooms:1
- Full bathrooms:1
- Living area:1,449 sq. ft.
Heating and cooling
- Heating:Forced Air
Structure and exterior
- Year built:1920
- Building area:1,449 sq. ft.
- Lot area:0.5 Acres
Utilities
- Water:Public
Finances and disclosures
- Price:$169,700
- Price per sq. ft.:$117.12
- Tax amount:$1,901 (2025)
New listings near 544 E Chicago Street
- New
 $125,000Active2 beds 1 baths910 sq. ft.
$125,000Active2 beds 1 baths910 sq. ft.227 York Street, Bronson, MI 49028
MLS# 25061835Listed by: MICHIGAN TOP PRODUCERS - New
 $170,000Active13 beds 5 baths6,980 sq. ft.
$170,000Active13 beds 5 baths6,980 sq. ft.505 W Chicago Street, Bronson, MI 49028
MLS# 25061830Listed by: HAUSKA HOME AND FARM  $150,000Pending4 beds 1 baths1,632 sq. ft.
$150,000Pending4 beds 1 baths1,632 sq. ft.311 Sherman Street, Bronson, MI 49028
MLS# 25061122Listed by: SOUTHERN MARSH REALTY- New
 $299,900Active2 beds 1 baths936 sq. ft.
$299,900Active2 beds 1 baths936 sq. ft.719 Gilead Shores Drive, Bronson, MI 49028
MLS# 25061137Listed by: SOUTHERN MARSH REALTY  $259,900Active3 beds 2 baths1,638 sq. ft.
$259,900Active3 beds 2 baths1,638 sq. ft.1051 Brink Road, Bronson, MI 49028
MLS# 25060143Listed by: RE/MAX ELITE GROUP $169,900Active3 beds 1 baths1,200 sq. ft.
$169,900Active3 beds 1 baths1,200 sq. ft.230 Compton Street, Bronson, MI 49028
MLS# 25059863Listed by: MICHIGAN TOP PRODUCERS $15,000Active0.5 Acres
$15,000Active0.5 Acres644 S Matteson Street, Bronson, MI 49028
MLS# 292106Listed by: EXIT REALTY HOME PARTNERS $179,900Active3 beds 1 baths1,449 sq. ft.
$179,900Active3 beds 1 baths1,449 sq. ft.544 E Chicago Street, Bronson, MI 49028
MLS# 25059122Listed by: RE/MAX ELITE GROUP T.R. $545,000Pending3 beds 2 baths1,936 sq. ft.
$545,000Pending3 beds 2 baths1,936 sq. ft.1015 Brink Road, Bronson, MI 49028
MLS# 25058746Listed by: RE/MAX ELITE GROUP $125,000Pending3 beds 1 baths1,364 sq. ft.
$125,000Pending3 beds 1 baths1,364 sq. ft.389 Prairie River Road, Bronson, MI 49028
MLS# 25057424Listed by: RE/MAX ELITE GROUP
