12175 Watkins Road, Brooklyn, MI 49230
Local realty services provided by:ERA Reardon Realty Great Lakes
12175 Watkins Road,Brooklyn, MI 49230
$1,100,000
- 3 Beds
- 3 Baths
- 5,038 sq. ft.
- Single family
- Active
Listed by: steven white
Office: coldwell banker professionals
MLS#:25050682
Source:MI_GRAR
Price summary
- Price:$1,100,000
- Price per sq. ft.:$218.34
About this home
Spectacular home in the Irish Hills! This is a one-of-a-kind property and opportunity that rarely comes around! Nestled on 12+ wooded acres with walking trails cut through the property great for hikes and hunting! Property has 2 ponds; one large pond (5 acres) is stocked and has its own dock, the other sits in front of the main residence with a fountain. The home is an A-Frame construction with soaring vaulted ceilings and knotty pine finishes. The kitchen is updated with stainless steel appliances, brand new double convection oven, large island with leathered granite counters and gas cooktop. There is a first-floor primary bedroom with updated bathroom featuring a large walk-in shower with ceramic tile flooring and surround and soaking tub. The home also features first-floor laundry off the kitchen. The living area has spectacular views of the pond and the surrounding landscape with vaulted ceilings, a gas insert fireplace and woodstove next to the eating area, giving it an up-north flavor! You can take your coffee out to the large deck that overlooks the pond and incredible landscape as well. The second level has a large bedroom, full bath, and plenty of storage space. There is also a circular stairway that leads to a 3rd level loft. Great for a variety of uses, including an office or additional bedroom. The main house is equipped with a whole house generator, so you won't miss a beat! The pool house is incredible with a heated pool, full kitchen with Brazilian granite counters and stain-less steel appliances, as well as the 4th bedroom. All the flooring in the pool house is stamped concrete that is radiant heated! It also features a full bath and exercise area, as well as a room that could be another bedroom. The building includes a dedicated whole house generator, energy recovery ventilation, 2 commercial dehumidifiers, making it highly efficient. There is also an 8-person hot tub and electric operated cover on the heated pool. There are two pole barns on the property, one has a concrete floor and loft area, big enough to accommodate 4 cars the other is 30x40 and is a great place to store your toys! A 20 x 10 root cellar on the property is great for storing your canned goods or even a storm shelter, complete with built in shelving and ventilation. Property sits 5 minutes to Wampler's Lake and Hayes State Park close and to downtown Brooklyn and MIS Speedway.
Contact an agent
Home facts
- Year built:1987
- Listing ID #:25050682
- Added:137 day(s) ago
- Updated:February 17, 2026 at 04:03 PM
Rooms and interior
- Bedrooms:3
- Total bathrooms:3
- Full bathrooms:2
- Half bathrooms:1
- Living area:5,038 sq. ft.
Heating and cooling
- Heating:Forced Air, Hot Water, Radiant
Structure and exterior
- Year built:1987
- Building area:5,038 sq. ft.
- Lot area:12.35 Acres
Schools
- High school:Columbia Central High School
- Elementary school:Columbia Upper Elementary School
Utilities
- Water:Well
Finances and disclosures
- Price:$1,100,000
- Price per sq. ft.:$218.34
- Tax amount:$27,245 (2025)
New listings near 12175 Watkins Road
- New
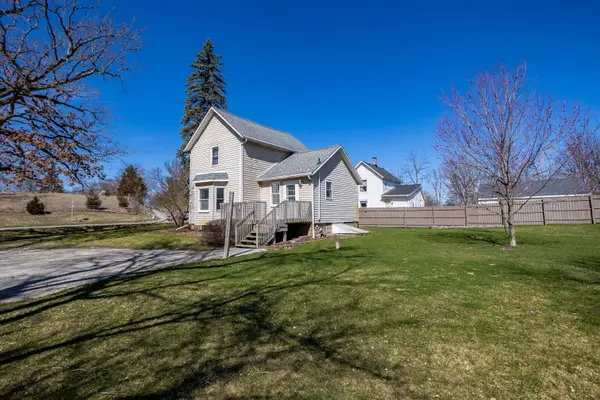 $249,000Active3 beds 1 baths1,236 sq. ft.
$249,000Active3 beds 1 baths1,236 sq. ft.10345 Brooklyn Road, Brooklyn, MI 49230
MLS# 26005385Listed by: THE BROKERAGE HOUSE - New
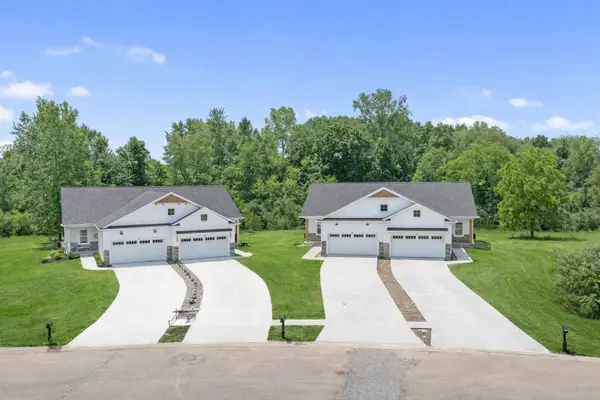 $336,900Active2 beds 2 baths1,343 sq. ft.
$336,900Active2 beds 2 baths1,343 sq. ft.146 Ashley Court, Brooklyn, MI 49230
MLS# 26004837Listed by: CENTURY 21 AFFILIATED - JACKSON 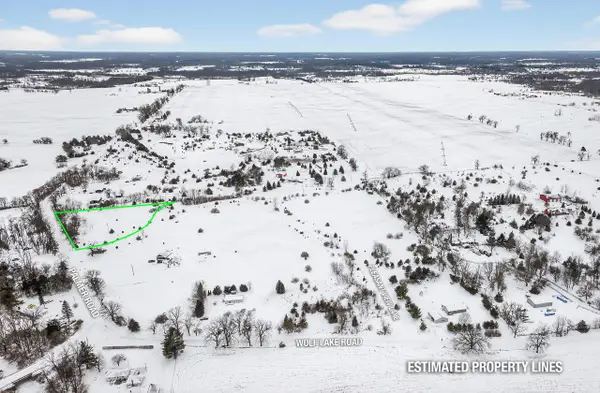 $39,900Active2.91 Acres
$39,900Active2.91 AcresVL Lot 24 Pleasant View Lane, Brooklyn, MI 49230
MLS# 26003948Listed by: HOWARD HANNA REAL ESTATE SERVI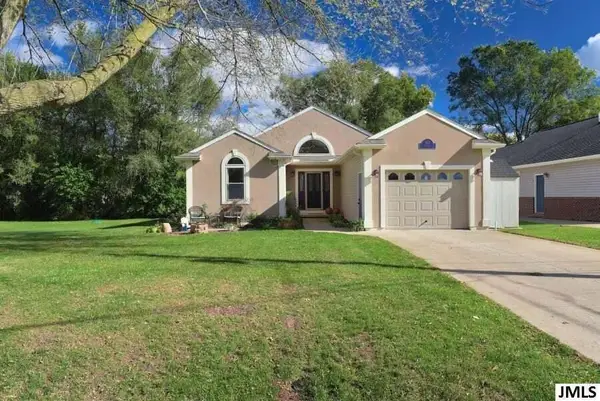 $250,000Active2 beds 2 baths1,136 sq. ft.
$250,000Active2 beds 2 baths1,136 sq. ft.167 Golfview Drive, Brooklyn, MI 49230
MLS# 26004414Listed by: COLDWELL BANKER BEISWANGER REALTY GROUP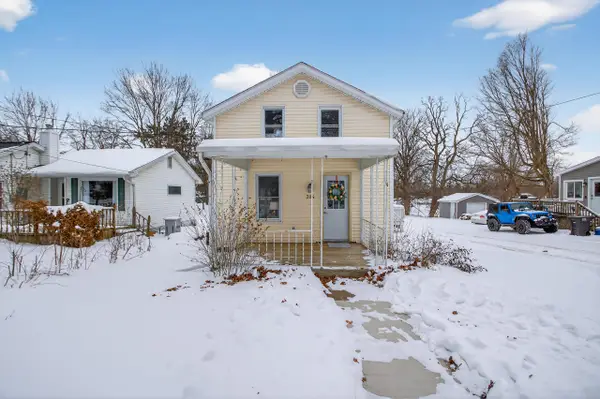 $180,000Active2 beds 2 baths1,368 sq. ft.
$180,000Active2 beds 2 baths1,368 sq. ft.304 Marshall Street, Brooklyn, MI 49230
MLS# 26004255Listed by: THE BROKERAGE HOUSE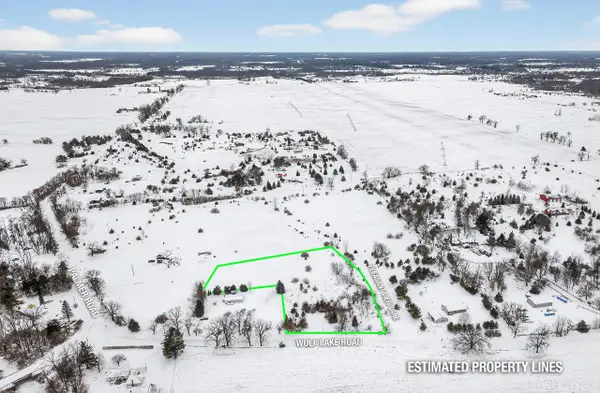 $39,900Active3.06 Acres
$39,900Active3.06 AcresVL Lot 20 Pleasant View Lane, Brooklyn, MI 49230
MLS# 26003931Listed by: HOWARD HANNA REAL ESTATE SERVI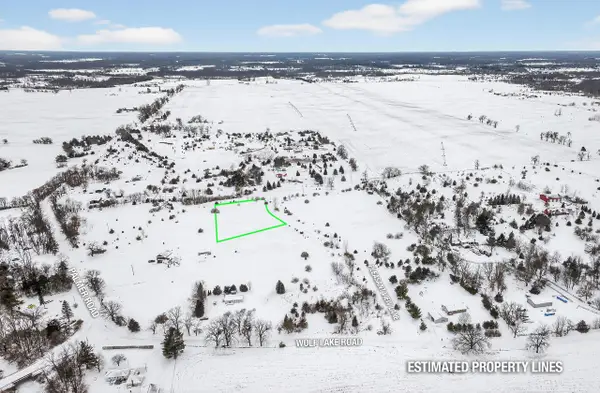 $24,900Active1.66 Acres
$24,900Active1.66 AcresVL Lot 22 Pleasant View Lane, Brooklyn, MI 49230
MLS# 26003936Listed by: HOWARD HANNA REAL ESTATE SERVI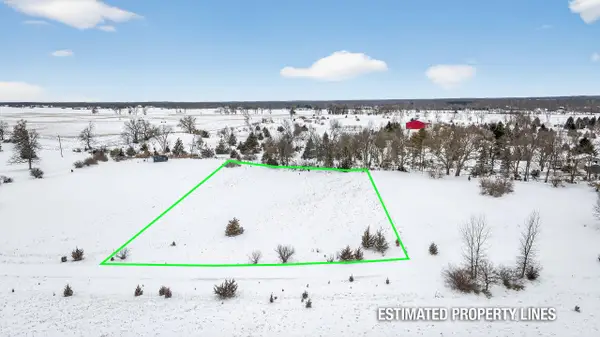 $24,900Active1.67 Acres
$24,900Active1.67 AcresVL Lot 18 Pleasant View Lane, Brooklyn, MI 49230
MLS# 26003941Listed by: HOWARD HANNA REAL ESTATE SERVI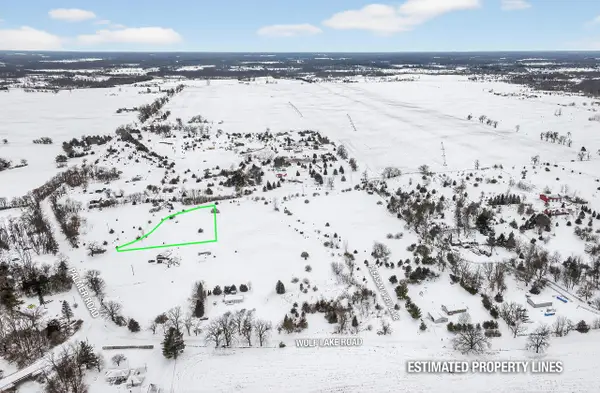 $24,900Active1.72 Acres
$24,900Active1.72 AcresVL Lot 23 Pleasant View Lane, Brooklyn, MI 49230
MLS# 26003945Listed by: HOWARD HANNA REAL ESTATE SERVI $39,900Active2.91 Acres
$39,900Active2.91 AcresVL Pleasant View Lane #24, Brooklyn, MI 49230
MLS# 26003948Listed by: HOWARD HANNA REAL ESTATE SERVI

