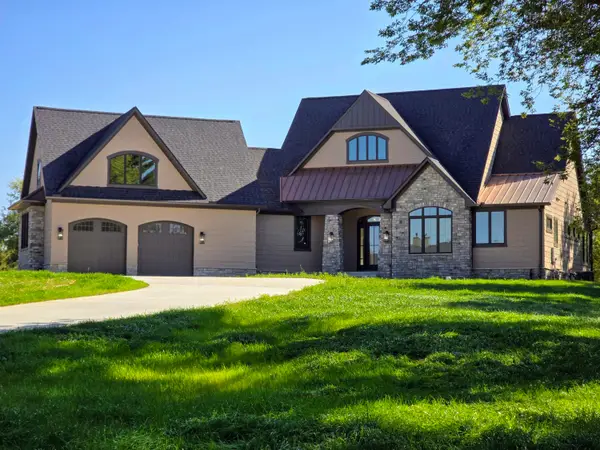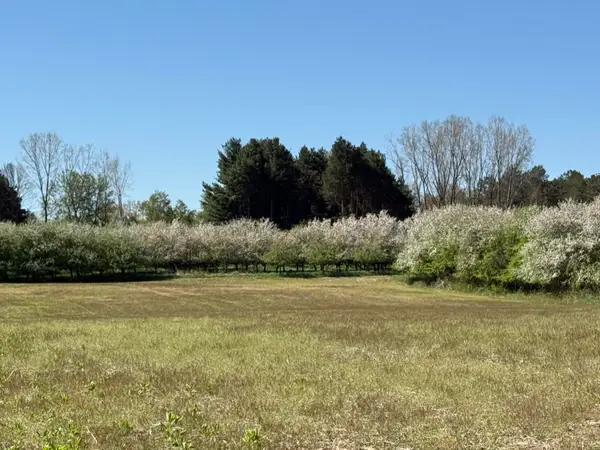11151 Jonathan Lane, Bruce Township, MI 48065
Local realty services provided by:ERA Reardon Realty Great Lakes
11151 Jonathan Lane,Bruce, MI 48065
$500,000
- 3 Beds
- 2 Baths
- 2,365 sq. ft.
- Single family
- Active
Listed by:jennifer impastato
Office:all around town
MLS#:25052457
Source:MI_GRAR
Price summary
- Price:$500,000
- Price per sq. ft.:$291.21
About this home
Broker/Appraiser Owned. Welcome to the end of the road on Jonathan Lane. Beautifully updated, open floorplan ranch boasts hardwood floors, updated kitchen with granite counters and stainless appliances. Custom stone and barnwood accents welcome throughout with updated baths. The four season room for year-round living has exceptional views of the park like yard to watch the deer and wildlife play. The finished basement is perfect for entertaining or the ''man cave''. Providing an oversized two car attached garage, with additional two car detached (24x24) garage allows for storage of toys/tools. The expansive, maintenance free trex deck gives the perfect spot to sit and relax during sunny days. Updtd in last 10 years reverse osmosis, wood stove, invisible dog fence, 50 gallon hot water tank,, vinyl windows. upgraded interior doors/trim, hwt, pressure tank, furnace, water softner, garage door & opener, flooring, kitchen, bath and lighting.
1.34 acres of space and privacy.
Contact an agent
Home facts
- Year built:1969
- Listing ID #:25052457
- Added:10 day(s) ago
- Updated:October 27, 2025 at 06:38 PM
Rooms and interior
- Bedrooms:3
- Total bathrooms:2
- Full bathrooms:2
- Living area:2,365 sq. ft.
Heating and cooling
- Heating:Forced Air, Wall Furnace
Structure and exterior
- Year built:1969
- Building area:2,365 sq. ft.
- Lot area:1.34 Acres
Utilities
- Water:Well
Finances and disclosures
- Price:$500,000
- Price per sq. ft.:$291.21
- Tax amount:$3,534 (2024)


