1144 Cobblestone Way Drive Se, Byron Center, MI 49315
Local realty services provided by:ERA Greater North Properties
Listed by:dessie k caulk
Office:keller williams gr north (main)
MLS#:25029472
Source:MI_GRAR
Price summary
- Price:$509,900
- Price per sq. ft.:$260.15
- Monthly HOA dues:$39.58
About this home
Welcome to 1144 Cobblestone Way Dr SE - a place where comfort, style, & community come together in one of Byron Center's most beloved neighborhoods. Built in 2016 & recently refreshed w/thoughtful upgrades, this custom home feels better than new. From the moment you step inside, the open floorplan invites you w/a bright, spacious kitchen & oversized island that's perfect for cooking, gathering, & making memories. On the main floor, you'll also find a flexible bonus room that currently is used as a den. Upstairs you'll find 3 generously sized bedrooms and a cozy loft area. Additionally, the upstairs laundry near the bedrooms - plumbed for side-by side or stacked washer dryer, for your ease. The lower level gives you room to dream - currently used as an art and gaming space. Step outside to one of few flat yards in the neighborhood, professionally landscaped yard and won't require terraced stone in order to make it usable. As a bonus - the back yard is already fenced in for your convenience. The 3-stall garage offers plenty of storage and convenience for busy households. This is more than a house - it is a place to feel at home. This home has been refreshed inside and out!
Contact an agent
Home facts
- Year built:2016
- Listing ID #:25029472
- Added:107 day(s) ago
- Updated:October 04, 2025 at 03:56 PM
Rooms and interior
- Bedrooms:4
- Total bathrooms:3
- Full bathrooms:2
- Half bathrooms:1
- Living area:2,740 sq. ft.
Heating and cooling
- Heating:Forced Air
Structure and exterior
- Year built:2016
- Building area:2,740 sq. ft.
- Lot area:0.21 Acres
Utilities
- Water:Public
Finances and disclosures
- Price:$509,900
- Price per sq. ft.:$260.15
- Tax amount:$5,078 (2025)
New listings near 1144 Cobblestone Way Drive Se
- New
 $994,900Active4 beds 4 baths3,496 sq. ft.
$994,900Active4 beds 4 baths3,496 sq. ft.7609 Clementine Avenue, Byron Center, MI 49315
MLS# 25046170Listed by: EASTBROOK REALTY - New
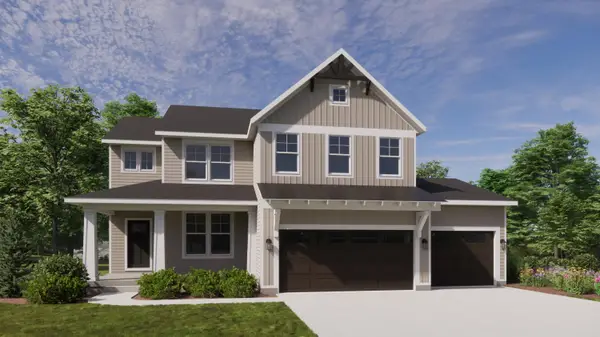 $659,900Active5 beds 4 baths3,080 sq. ft.
$659,900Active5 beds 4 baths3,080 sq. ft.8638 Bethany Drive Sw, Byron Center, MI 49315
MLS# 25049598Listed by: EASTBROOK REALTY - New
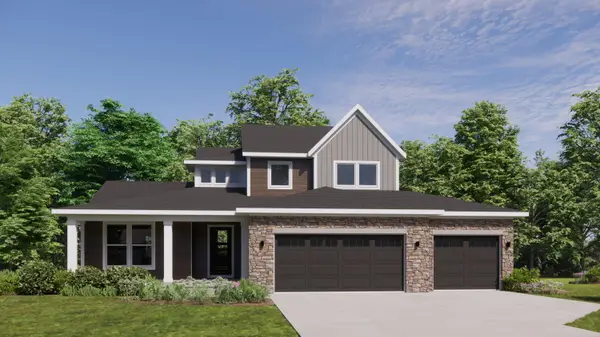 $725,000Active4 beds 4 baths3,399 sq. ft.
$725,000Active4 beds 4 baths3,399 sq. ft.8652 Bethany Drive Sw, Byron Center, MI 49315
MLS# 25049599Listed by: EASTBROOK REALTY - New
 $449,900Active4 beds 3 baths1,720 sq. ft.
$449,900Active4 beds 3 baths1,720 sq. ft.1650 Bayleaf Drive Sw, Byron Center, MI 49315
MLS# 25050574Listed by: EASTBROOK REALTY - Open Sat, 11am to 12:30pmNew
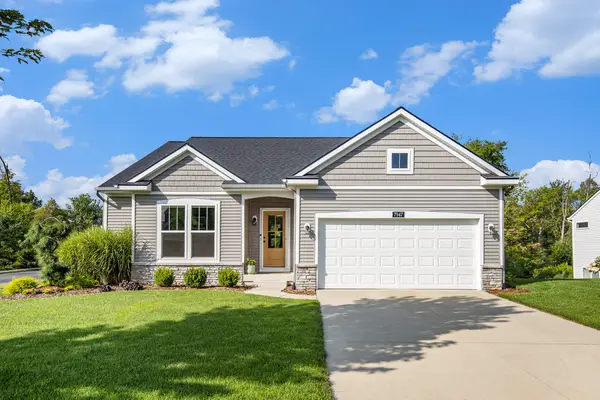 $475,000Active4 beds 3 baths2,348 sq. ft.
$475,000Active4 beds 3 baths2,348 sq. ft.7947 Verona Drive Sw, Byron Center, MI 49315
MLS# 25050824Listed by: RE/MAX OF GRAND RAPIDS (GRANDVILLE) - New
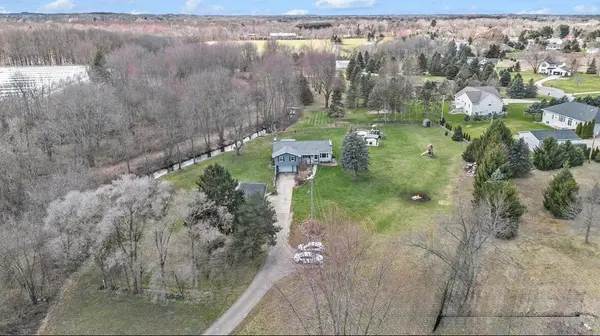 $474,900Active3 beds 2 baths2,663 sq. ft.
$474,900Active3 beds 2 baths2,663 sq. ft.6757 Byron Center Avenue Sw, Byron Center, MI 49315
MLS# 25050514Listed by: CENTURY 21 AFFILIATED (GR) - New
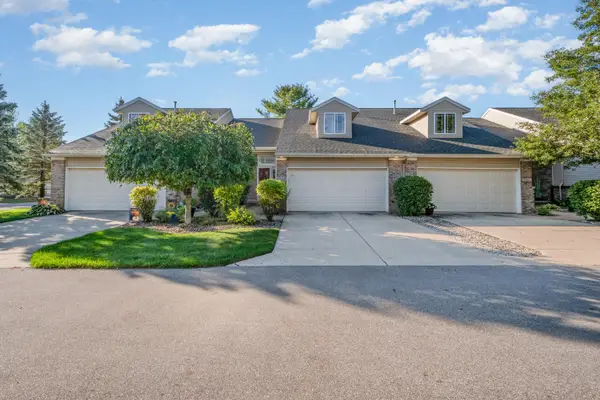 $289,900Active2 beds 2 baths1,722 sq. ft.
$289,900Active2 beds 2 baths1,722 sq. ft.7485 Crooked Creek Drive Sw, Byron Center, MI 49315
MLS# 25050322Listed by: SPICA REAL ESTATE - Open Sat, 12 to 2pmNew
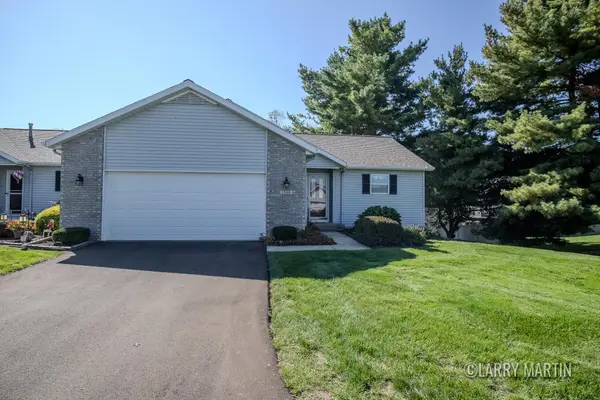 $320,000Active3 beds 2 baths1,869 sq. ft.
$320,000Active3 beds 2 baths1,869 sq. ft.1568 Bogey Street Sw, Byron Center, MI 49315
MLS# 25050215Listed by: KELLER WILLIAMS REALTY RIVERTOWN - Open Sun, 12 to 2pmNew
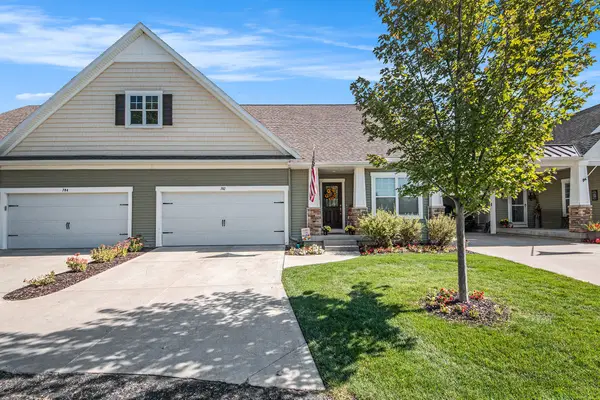 $364,000Active2 beds 3 baths1,804 sq. ft.
$364,000Active2 beds 3 baths1,804 sq. ft.702 Braeside Drive Se, Byron Center, MI 49315
MLS# 25050200Listed by: COLDWELL BANKER SNELLER REAL ESTATE - New
 $419,900Active5.81 Acres
$419,900Active5.81 Acres9144 Sailor Drive, Byron Center, MI 49315
MLS# 25050104Listed by: APEX REALTY GROUP
