1645 Spring Wind Drive Sw, Byron Center, MI 49315
Local realty services provided by:ERA Reardon Realty Great Lakes
1645 Spring Wind Drive Sw,Byron Center, MI 49315
$634,000
- 5 Beds
- 4 Baths
- 4,044 sq. ft.
- Single family
- Pending
Listed by: brian j clinger
Office: coldwell banker schmidt realtors
MLS#:25042049
Source:MI_GRAR
Price summary
- Price:$634,000
- Price per sq. ft.:$235.78
- Monthly HOA dues:$37.5
About this home
Beautiful 5 bedroom 2 story executive home with over 3,700 finished square feet overlooking private wooded tree line. This spacious home offers plenty of space for the family to spread out and entertain. The main floor offers both a living room and a separate family room with a fireplace as well as a separate dining room and eating area. The slider off the eating area opens to a newer oversized deck that extends to an expansive patio with a fire pit. The daylight level comes compete with a recreation room and kitchenette that is ideal for family movie night and watching the big games. Upstairs you find 4 bedrooms, 2 full baths, and a laundry room. The primary suite is a retreat by itself with the separate walk in shower and tub, double sinks. Conveniently located 1 mile from the high school and within 2 miles of the hospital, shopping, and restaurants.
Contact an agent
Home facts
- Year built:2006
- Listing ID #:25042049
- Added:177 day(s) ago
- Updated:February 10, 2026 at 08:36 AM
Rooms and interior
- Bedrooms:5
- Total bathrooms:4
- Full bathrooms:3
- Half bathrooms:1
- Living area:4,044 sq. ft.
Heating and cooling
- Heating:Forced Air
Structure and exterior
- Year built:2006
- Building area:4,044 sq. ft.
- Lot area:0.36 Acres
Utilities
- Water:Public
Finances and disclosures
- Price:$634,000
- Price per sq. ft.:$235.78
- Tax amount:$6,460 (2025)
New listings near 1645 Spring Wind Drive Sw
- Open Fri, 5 to 6pmNew
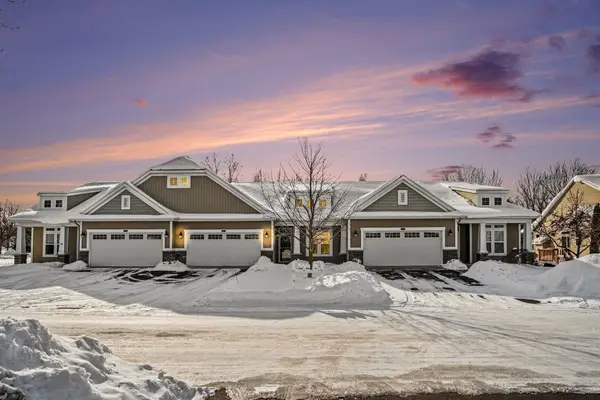 $355,000Active2 beds 3 baths1,188 sq. ft.
$355,000Active2 beds 3 baths1,188 sq. ft.7093 Mindew Drive Sw, Byron Center, MI 49315
MLS# 26004907Listed by: RE/MAX OF GRAND RAPIDS (STNDL) - New
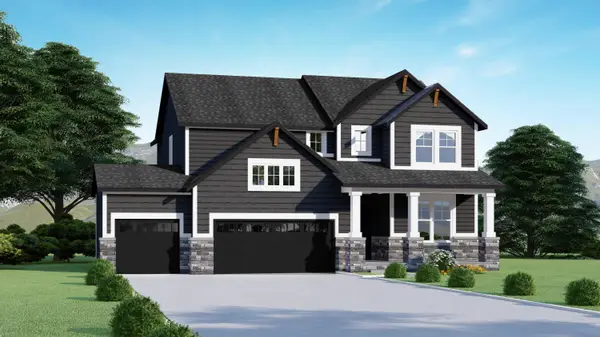 $690,000Active5 beds 4 baths2,524 sq. ft.
$690,000Active5 beds 4 baths2,524 sq. ft.7612 Clementine Avenue, Byron Center, MI 49315
MLS# 26004523Listed by: KELLER WILLIAMS GR EAST 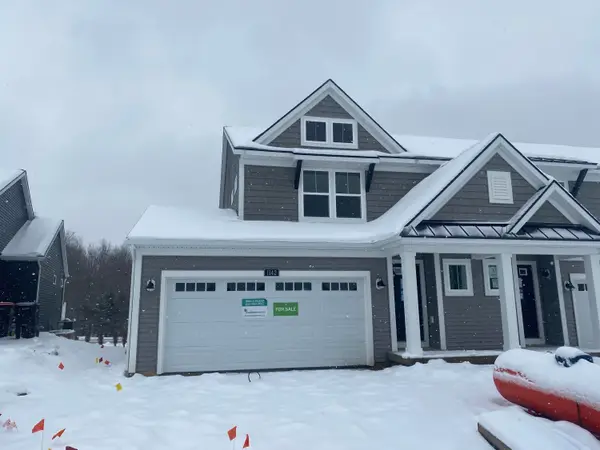 $399,900Pending3 beds 4 baths2,089 sq. ft.
$399,900Pending3 beds 4 baths2,089 sq. ft.1142 Freshfield Drive, Byron Center, MI 49315
MLS# 26004265Listed by: EASTBROOK REALTY- New
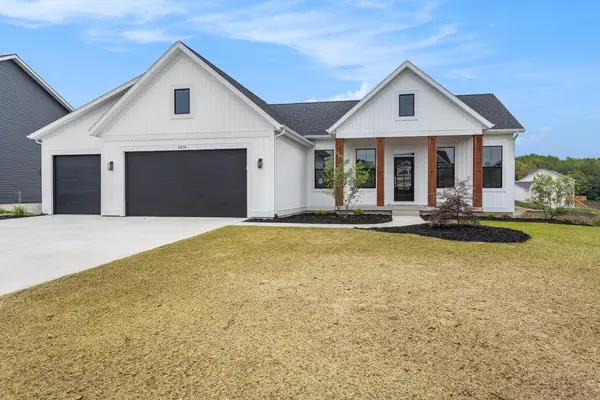 $838,500Active6 beds 3 baths3,137 sq. ft.
$838,500Active6 beds 3 baths3,137 sq. ft.3388 Penn Station Drive, Byron Center, MI 49315
MLS# 26004154Listed by: HOME REALTY LLC - New
 $249,900Active2 beds 1 baths1,296 sq. ft.
$249,900Active2 beds 1 baths1,296 sq. ft.8532 Elkwood Drive Sw, Byron Center, MI 49315
MLS# 26004107Listed by: FIVE STAR REAL ESTATE (M6) - Open Sat, 1 to 2:30pmNew
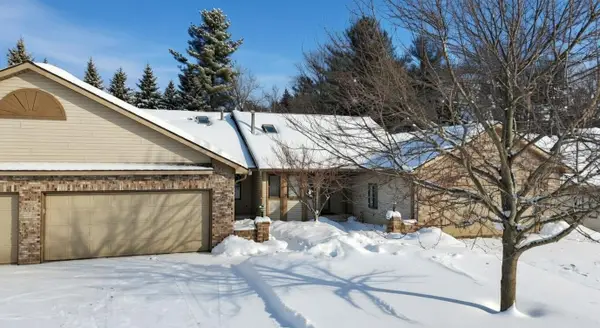 $384,900Active3 beds 3 baths2,056 sq. ft.
$384,900Active3 beds 3 baths2,056 sq. ft.2225 Aimie Avenue Sw, Byron Center, MI 49315
MLS# 26004080Listed by: FERVOR REALTY 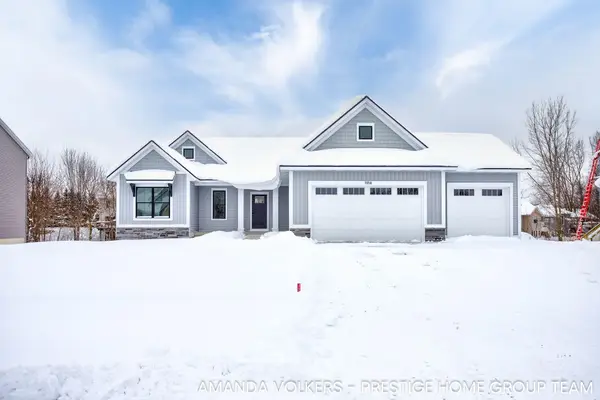 $584,900Active3 beds 3 baths1,752 sq. ft.
$584,900Active3 beds 3 baths1,752 sq. ft.1914 Northfield Court Sw, Byron Center, MI 49315
MLS# 26003549Listed by: CITY2SHORE GATEWAY GROUP OF BYRON CENTER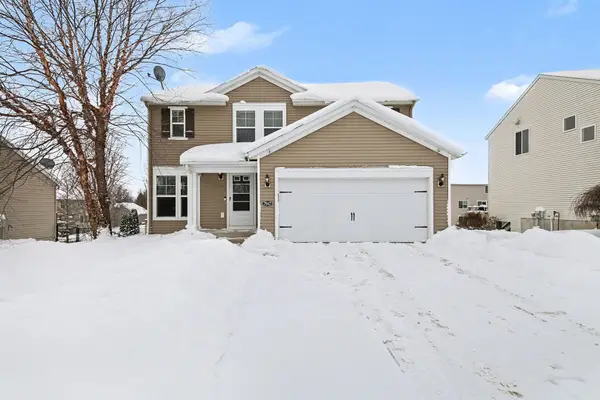 $429,900Pending4 beds 3 baths2,014 sq. ft.
$429,900Pending4 beds 3 baths2,014 sq. ft.7947 High Knoll Drive Se, Byron Center, MI 49315
MLS# 26003543Listed by: CENTURY 21 AFFILIATED (GR)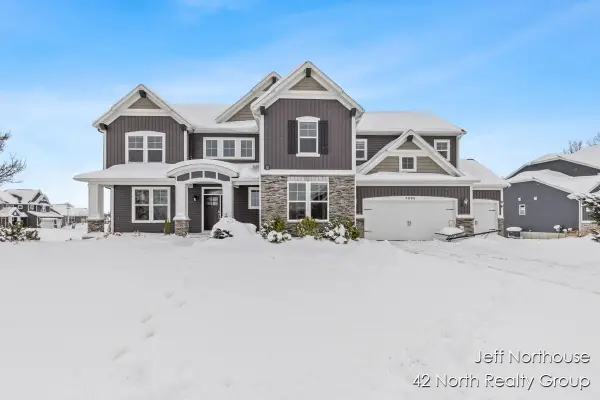 $869,900Active6 beds 6 baths3,980 sq. ft.
$869,900Active6 beds 6 baths3,980 sq. ft.7998 Byron Depot Drive Sw, Byron Center, MI 49315
MLS# 26003508Listed by: 42 NORTH REALTY GROUP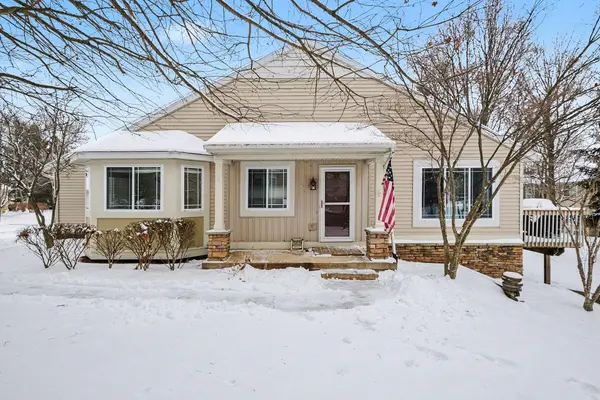 $320,000Active2 beds 2 baths1,443 sq. ft.
$320,000Active2 beds 2 baths1,443 sq. ft.7407 Cactus Cove Drive Sw, Byron Center, MI 49315
MLS# 26002601Listed by: KELLER WILLIAMS GR NORTH (MAIN)

