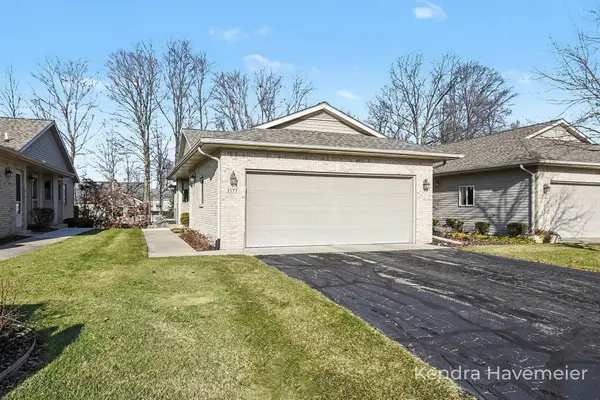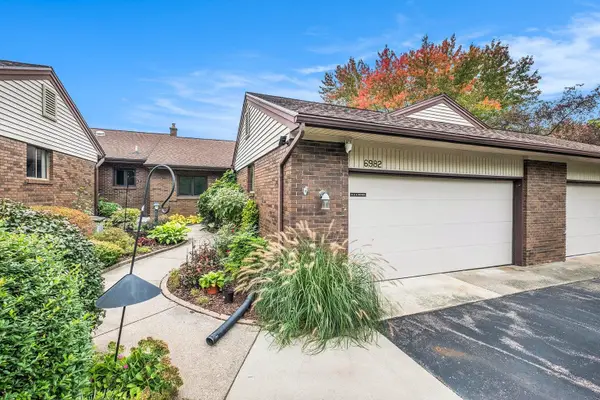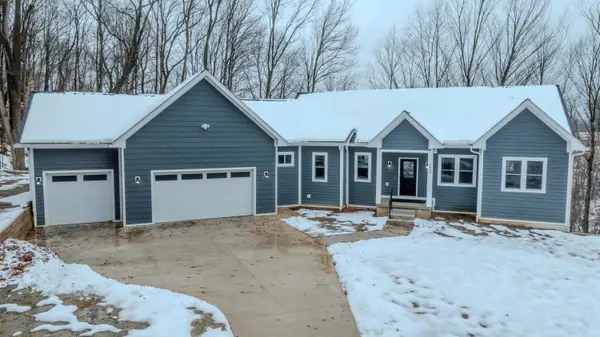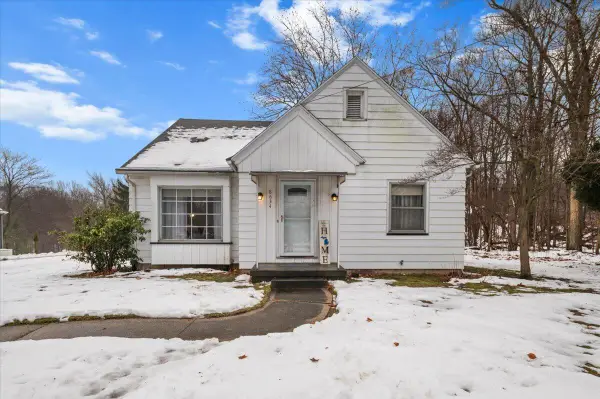2156 Center Grange Drive Sw, Byron Center, MI 49315
Local realty services provided by:ERA Greater North Properties
2156 Center Grange Drive Sw,Byron Center, MI 49315
$672,500
- 5 Beds
- 4 Baths
- 3,960 sq. ft.
- Single family
- Pending
Listed by: steven volkers, rachael fountain
Office: five star real estate (m6)
MLS#:25051793
Source:MI_GRAR
Price summary
- Price:$672,500
- Price per sq. ft.:$241.91
- Monthly HOA dues:$7.08
About this home
Newly updated 5-bedroom, 3.5-bath home in Planters Row, one of the most sought-after neighborhoods in the Byron Center School District!
This home features designer-selected lighting and finishes and fresh and modern paint and wall-coverings.
The main level offers a spacious yet living room with new carepting, gas fireplace and built-ins, a kitchen with center island, solid countertops, new backsplash, walk-in pantry, stainless appliances, and a slider to the deck. A refreshed mudroom, office, half bath, and laundry complete this floor.
The Primary Suite includes a walk-in closet, double-vanity bath, and oversized tile shower.
Three more bedrooms, a full bath, and a large rec room (or 5th bedroom) are upstairs.
The walk-out lower level adds a kitchenette, guest bedroom, full bath, and generous living space.
Backyard includes a basketball court and play area. Enjoy sidewalks throughout, and easy access to schools, downtown Byron Center, the M-6 healthcare corridor, Tanger Outlets and the highway. Schedule your showing today!
Contact an agent
Home facts
- Year built:2014
- Listing ID #:25051793
- Added:84 day(s) ago
- Updated:December 20, 2025 at 05:19 PM
Rooms and interior
- Bedrooms:5
- Total bathrooms:4
- Full bathrooms:3
- Half bathrooms:1
- Living area:3,960 sq. ft.
Heating and cooling
- Heating:Forced Air
Structure and exterior
- Year built:2014
- Building area:3,960 sq. ft.
- Lot area:0.3 Acres
Utilities
- Water:Public
Finances and disclosures
- Price:$672,500
- Price per sq. ft.:$241.91
- Tax amount:$8,100 (2025)
New listings near 2156 Center Grange Drive Sw
- Open Sun, 3 to 4:30pmNew
 $530,000Active3 beds 3 baths2,158 sq. ft.
$530,000Active3 beds 3 baths2,158 sq. ft.2940 Eldora Court Sw, Byron Center, MI 49315
MLS# 25062915Listed by: GATEWAY BROKERAGE, LLC - Open Sun, 11am to 12:30pmNew
 $389,900Active2 beds 3 baths1,913 sq. ft.
$389,900Active2 beds 3 baths1,913 sq. ft.2177 Creekside Drive Sw #39, Byron Center, MI 49315
MLS# 25062810Listed by: BELLABAY REALTY (NORTH)  $299,900Pending1 beds 2 baths1,240 sq. ft.
$299,900Pending1 beds 2 baths1,240 sq. ft.8119 Byron Creek Drive Sw, Byron Center, MI 49315
MLS# 25062619Listed by: BERKSHIRE HATHAWAY HOMESERVICES MICHIGAN REAL ESTATE (MAIN) $719,900Pending5 beds 4 baths4,052 sq. ft.
$719,900Pending5 beds 4 baths4,052 sq. ft.2711 Byron Station Drive Sw, Byron Center, MI 49315
MLS# 25062574Listed by: SUBURBAN REALTY GROUP LLC $595,000Pending17.5 Acres
$595,000Pending17.5 Acres7853 Homerich Avenue Sw, Byron Center, MI 49315
MLS# 25062538Listed by: HELLO HOMES GR- New
 $294,900Active3 beds 2 baths2,146 sq. ft.
$294,900Active3 beds 2 baths2,146 sq. ft.6982 Holly Hill Court Sw #30, Byron Center, MI 49315
MLS# 25062483Listed by: TURNKEY REALTY LLC  $649,999Active5 beds 5 baths3,950 sq. ft.
$649,999Active5 beds 5 baths3,950 sq. ft.8828 S Division Avenue, Byron Center, MI 49315
MLS# 25062460Listed by: APEX REALTY GROUP $799,900Pending5 beds 4 baths3,548 sq. ft.
$799,900Pending5 beds 4 baths3,548 sq. ft.1794 Portadown Road Sw, Byron Center, MI 49315
MLS# 25062434Listed by: EASTBROOK REALTY $299,999Pending3 beds 1 baths1,308 sq. ft.
$299,999Pending3 beds 1 baths1,308 sq. ft.8634 Division Court Se, Byron Center, MI 49315
MLS# 25062373Listed by: COLDWELL BANKER SCHMIDT REALTORS $459,000Active4 beds 3 baths1,720 sq. ft.
$459,000Active4 beds 3 baths1,720 sq. ft.1729 Thyme Drive Sw, Byron Center, MI 49315
MLS# 25062123Listed by: EASTBROOK REALTY
