3183 Railway Drive Sw, Byron Center, MI 49315
Local realty services provided by:ERA Reardon Realty Great Lakes
3183 Railway Drive Sw,Byron Center, MI 49315
$899,000
- 4 Beds
- 3 Baths
- 2,582 sq. ft.
- Single family
- Active
Upcoming open houses
- Sun, Jan 1102:00 pm - 04:00 pm
Listed by: joseph r loftis
Office: coldwell banker schmidt realtors
MLS#:25059033
Source:MI_GRAR
Price summary
- Price:$899,000
- Price per sq. ft.:$348.18
About this home
Beautifully set on a .62 acre lot in one of Byron Center's most desirable neighborhoods, this residence offers 2,576 square feet of timeless design and modern comfort. Elevated finishes throughout include crown molding, custom built-ins, wainscoting, and Restoration Hardware chandeliers that bring understated elegance to every room. An inviting open floor plan creates a seamless blend of gathering and private spaces. The gourmet kitchen showcases custom hood and lighting, premium cabinetry, quartz countertops and an extra large island, perfect for entertaining. The great room, with its sophisticated built-ins and warm natural light, offers an ideal backdrop for quiet evenings and lively gatherings. Upstairs, generously sized bedrooms and a beautifully designed primary suite, provide comfort and retreat. The lower level walkout space is ideal for a recreation room, home gym or media lounge. Step outside to your private backyard oasis designed for relaxation or entertaining.
Contact an agent
Home facts
- Year built:2020
- Listing ID #:25059033
- Added:48 day(s) ago
- Updated:January 06, 2026 at 05:02 PM
Rooms and interior
- Bedrooms:4
- Total bathrooms:3
- Full bathrooms:2
- Half bathrooms:1
- Living area:2,582 sq. ft.
Heating and cooling
- Heating:Forced Air
Structure and exterior
- Year built:2020
- Building area:2,582 sq. ft.
- Lot area:0.62 Acres
Schools
- High school:Byron Center High School
- Middle school:Byron Area Middle School
- Elementary school:Byron Area Elementary School
Utilities
- Water:Public
Finances and disclosures
- Price:$899,000
- Price per sq. ft.:$348.18
- Tax amount:$6,375 (2025)
New listings near 3183 Railway Drive Sw
- New
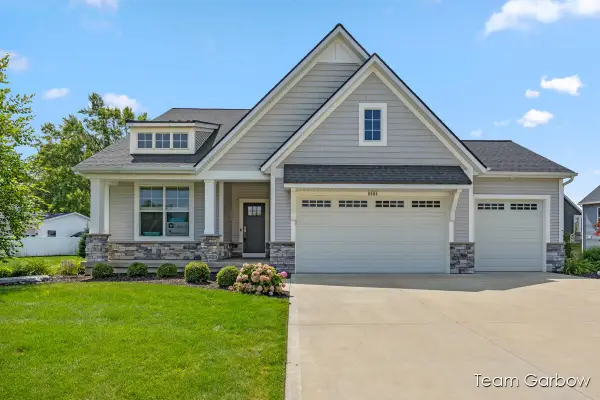 $599,900Active3 beds 3 baths2,782 sq. ft.
$599,900Active3 beds 3 baths2,782 sq. ft.8393 Woodhaven Drive Sw #01, Byron Center, MI 49315
MLS# 26000295Listed by: EASTBROOK REALTY 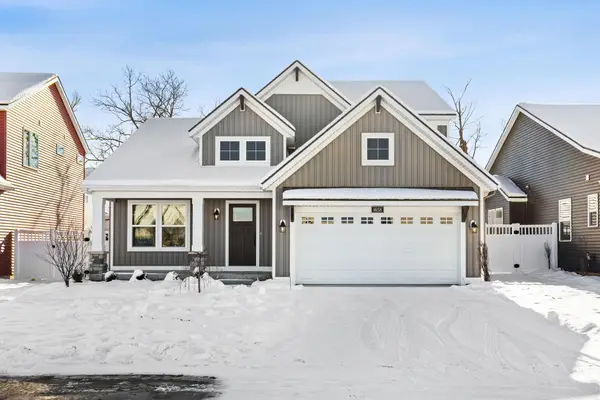 $474,900Pending4 beds 3 baths1,850 sq. ft.
$474,900Pending4 beds 3 baths1,850 sq. ft.1658 Bayleaf Drive Sw, Byron Center, MI 49315
MLS# 26000296Listed by: EASTBROOK REALTY- New
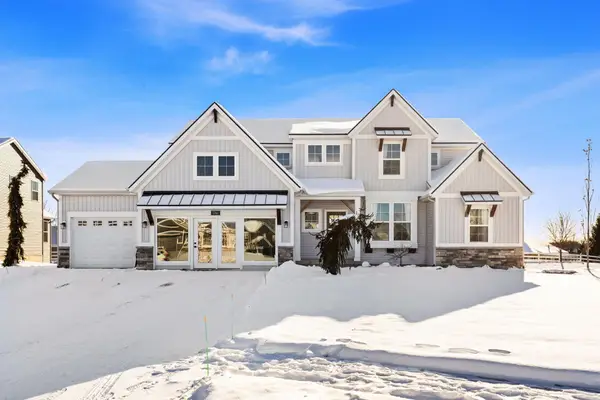 $889,900Active5 beds 5 baths3,836 sq. ft.
$889,900Active5 beds 5 baths3,836 sq. ft.1760 Julienne Court Sw, Byron Center, MI 49315
MLS# 26000299Listed by: EASTBROOK REALTY - New
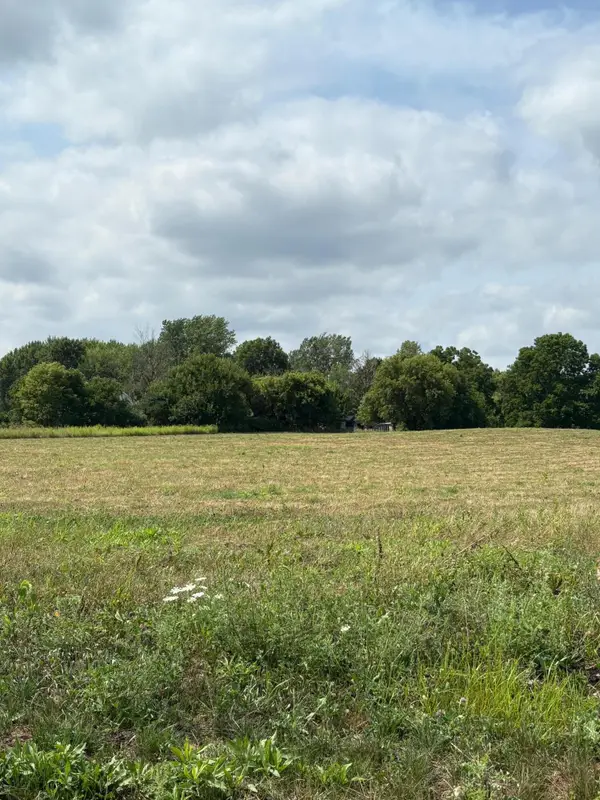 $324,900Active6.92 Acres
$324,900Active6.92 Acres10711 Windward Avenue Sw, Byron Center, MI 49315
MLS# 26000267Listed by: WINDPOINT REALTY LLC - New
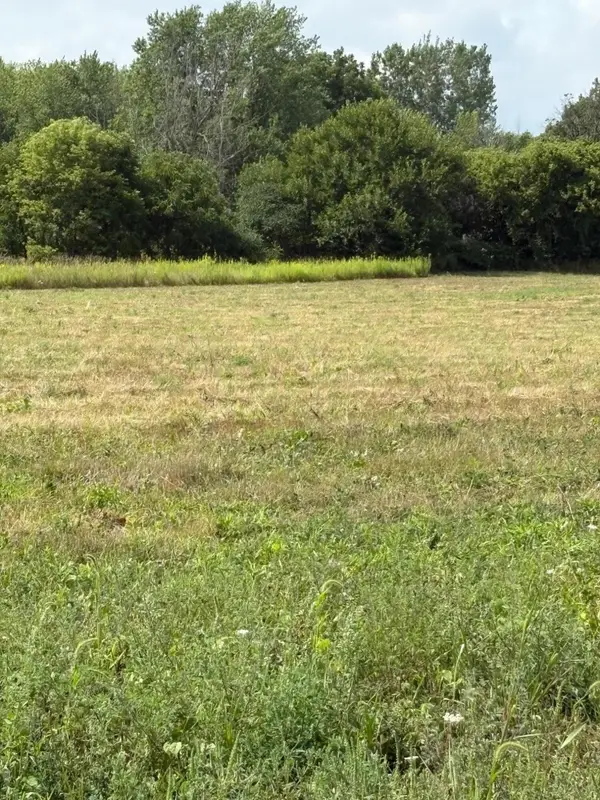 $224,900Active2.37 Acres
$224,900Active2.37 Acres10725 Windward Avenue Sw, Byron Center, MI 49315
MLS# 26000268Listed by: WINDPOINT REALTY LLC - New
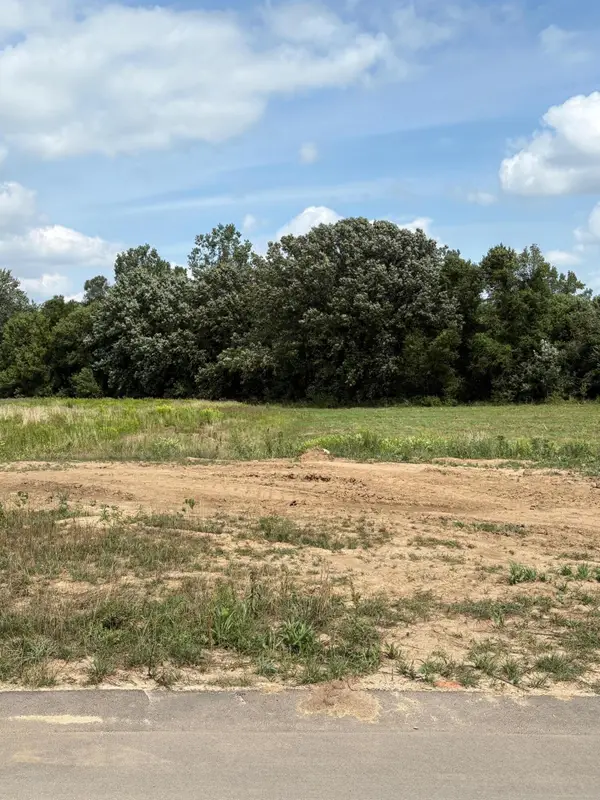 $199,900Active2.08 Acres
$199,900Active2.08 Acres10780 Windward Avenue Sw, Byron Center, MI 49315
MLS# 26000269Listed by: WINDPOINT REALTY LLC - New
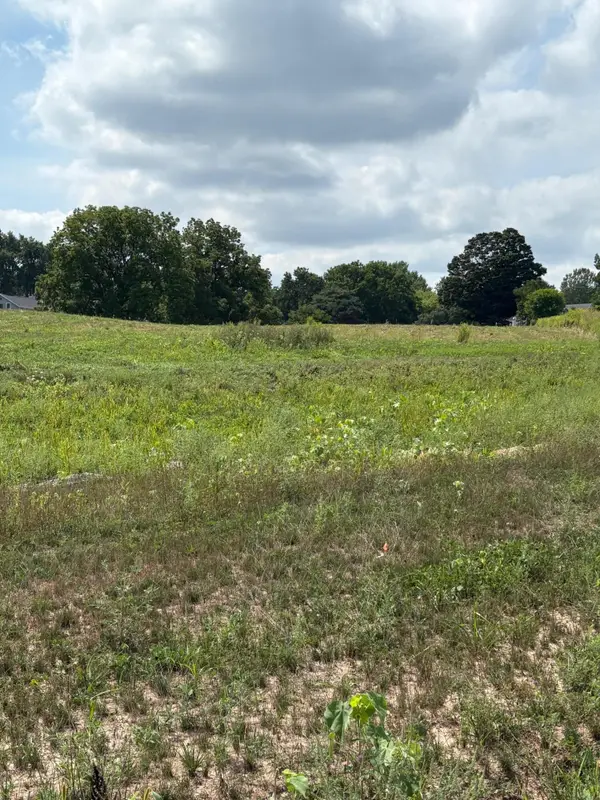 $224,900Active3.65 Acres
$224,900Active3.65 Acres10785 Windward Avenue Sw, Byron Center, MI 49315
MLS# 26000270Listed by: WINDPOINT REALTY LLC - Open Sat, 11am to 1pmNew
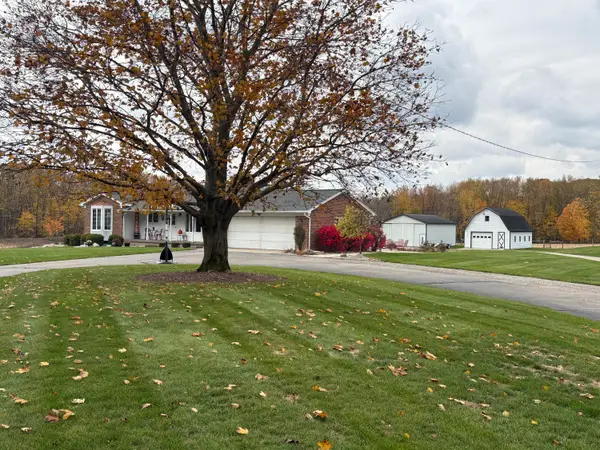 $689,900Active5 beds 3 baths2,710 sq. ft.
$689,900Active5 beds 3 baths2,710 sq. ft.9277 Ivanrest Avenue Sw, Byron Center, MI 49315
MLS# 26000271Listed by: WINDPOINT REALTY LLC - New
 $530,000Active3 beds 3 baths2,158 sq. ft.
$530,000Active3 beds 3 baths2,158 sq. ft.2940 Eldora Court Sw, Byron Center, MI 49315
MLS# 25062915Listed by: GATEWAY BROKERAGE, LLC - New
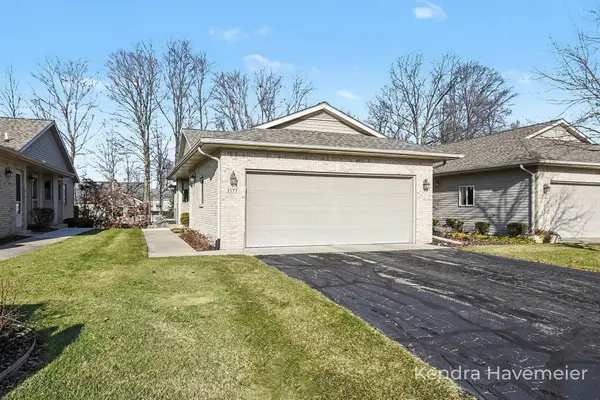 $389,900Active2 beds 3 baths1,913 sq. ft.
$389,900Active2 beds 3 baths1,913 sq. ft.2177 Creekside Drive Sw #39, Byron Center, MI 49315
MLS# 25062810Listed by: BELLABAY REALTY (NORTH)
