4483 76th Street Sw, Byron Center, MI 49315
Local realty services provided by:ERA Reardon Realty
4483 76th Street Sw,Byron Center, MI 49315
$2,300,000
- 7 Beds
- 7 Baths
- 8,800 sq. ft.
- Single family
- Active
Listed by: rene guzman, george g guyott jr.
Office: 1st advantage realty
MLS#:25055300
Source:MI_GRAR
Price summary
- Price:$2,300,000
- Price per sq. ft.:$261.36
About this home
Immerse yourself in the epitome of grandeur at this breathtaking 17.82-acre country estate, where unparalleled luxury intertwines with serene natural beauty. Host lavish galas in your own resort-style pool, complete with a private bathroom and changing pavilion, or unwind on expansive wraparound terraces, where panoramic vistas of rolling hills and a private pond with a mesmerizing fountain captivate your senses. Inside you will find elegant chandeliers and cutting-edge modern lighting on every floor. The main floor unveils a state-of-the-art chef's kitchen with granite countertops and premium Viking appliances. The primary owner's ensuite is a vision of indulgence, featuring an expansive wardrobe with an atelier loft, a balcony, and a palatial spa inspired bathroom. The lower level boasts a second gourmet kitchen, a billiard lounge, a private cinema, and space for a gaming area. The property also includes a spacious 40x50 pole barn and a dedicated paddock area, ideal for livestock.
Contact an agent
Home facts
- Year built:1995
- Listing ID #:25055300
- Added:107 day(s) ago
- Updated:February 13, 2026 at 04:01 PM
Rooms and interior
- Bedrooms:7
- Total bathrooms:7
- Full bathrooms:6
- Half bathrooms:1
- Living area:8,800 sq. ft.
Heating and cooling
- Heating:Radiant
Structure and exterior
- Year built:1995
- Building area:8,800 sq. ft.
- Lot area:17.82 Acres
Utilities
- Water:Well
Finances and disclosures
- Price:$2,300,000
- Price per sq. ft.:$261.36
- Tax amount:$21,806 (2024)
New listings near 4483 76th Street Sw
- Open Fri, 5 to 6pmNew
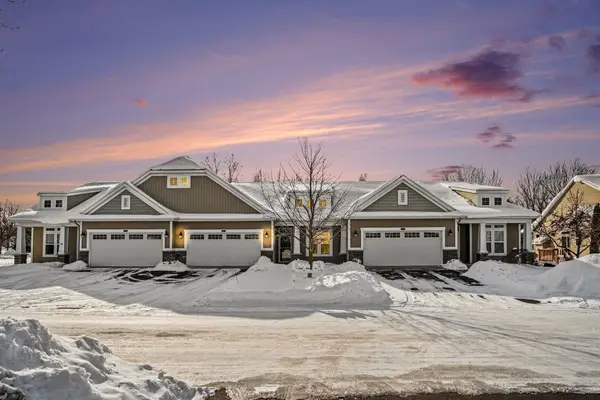 $355,000Active2 beds 3 baths1,188 sq. ft.
$355,000Active2 beds 3 baths1,188 sq. ft.7093 Mindew Drive Sw, Byron Center, MI 49315
MLS# 26004907Listed by: RE/MAX OF GRAND RAPIDS (STNDL) - New
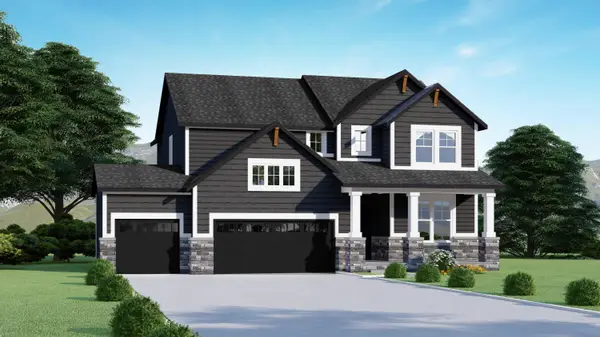 $690,000Active5 beds 4 baths2,524 sq. ft.
$690,000Active5 beds 4 baths2,524 sq. ft.7612 Clementine Avenue, Byron Center, MI 49315
MLS# 26004523Listed by: KELLER WILLIAMS GR EAST 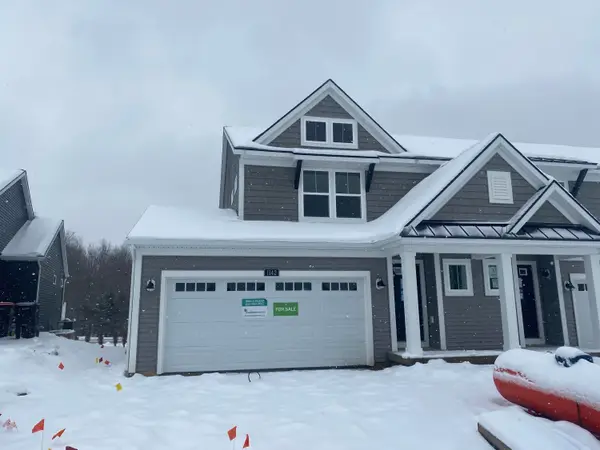 $399,900Pending3 beds 4 baths2,089 sq. ft.
$399,900Pending3 beds 4 baths2,089 sq. ft.1142 Freshfield Drive, Byron Center, MI 49315
MLS# 26004265Listed by: EASTBROOK REALTY- New
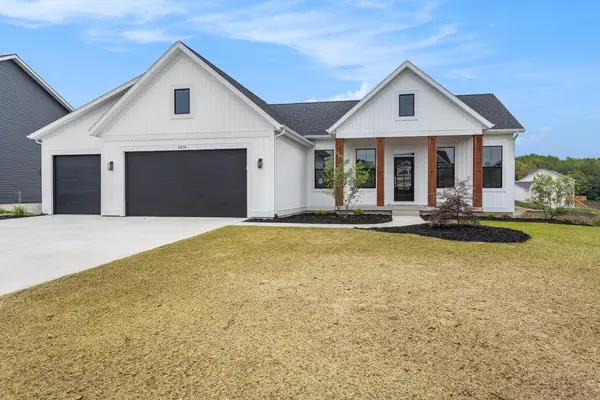 $838,500Active6 beds 3 baths3,137 sq. ft.
$838,500Active6 beds 3 baths3,137 sq. ft.3388 Penn Station Drive, Byron Center, MI 49315
MLS# 26004154Listed by: HOME REALTY LLC - New
 $249,900Active2 beds 1 baths1,296 sq. ft.
$249,900Active2 beds 1 baths1,296 sq. ft.8532 Elkwood Drive Sw, Byron Center, MI 49315
MLS# 26004107Listed by: FIVE STAR REAL ESTATE (M6) - Open Sat, 1 to 2:30pmNew
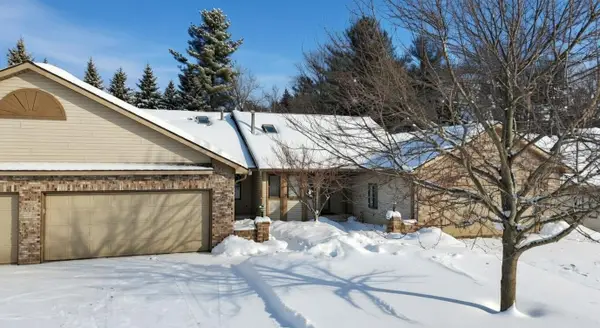 $384,900Active3 beds 3 baths2,056 sq. ft.
$384,900Active3 beds 3 baths2,056 sq. ft.2225 Aimie Avenue Sw, Byron Center, MI 49315
MLS# 26004080Listed by: FERVOR REALTY 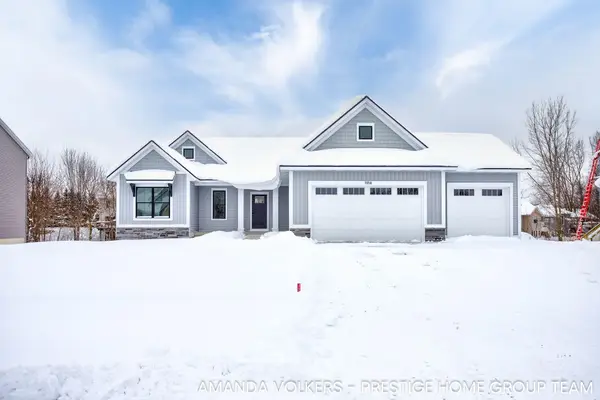 $584,900Pending3 beds 3 baths1,752 sq. ft.
$584,900Pending3 beds 3 baths1,752 sq. ft.1914 Northfield Court Sw, Byron Center, MI 49315
MLS# 26003549Listed by: CITY2SHORE GATEWAY GROUP OF BYRON CENTER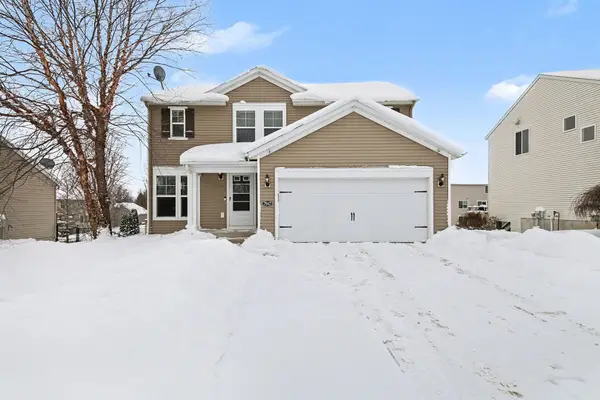 $429,900Pending4 beds 3 baths2,014 sq. ft.
$429,900Pending4 beds 3 baths2,014 sq. ft.7947 High Knoll Drive Se, Byron Center, MI 49315
MLS# 26003543Listed by: CENTURY 21 AFFILIATED (GR)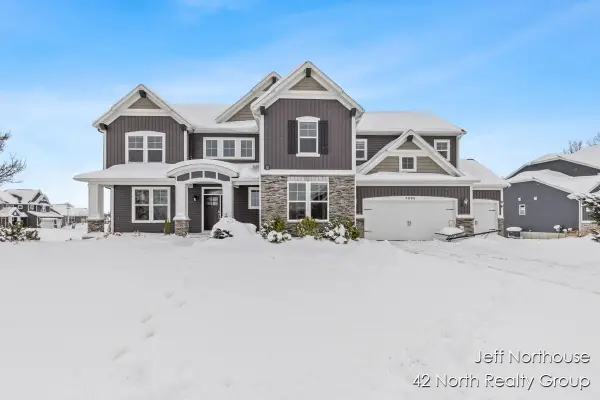 $869,900Active6 beds 6 baths3,980 sq. ft.
$869,900Active6 beds 6 baths3,980 sq. ft.7998 Byron Depot Drive Sw, Byron Center, MI 49315
MLS# 26003508Listed by: 42 NORTH REALTY GROUP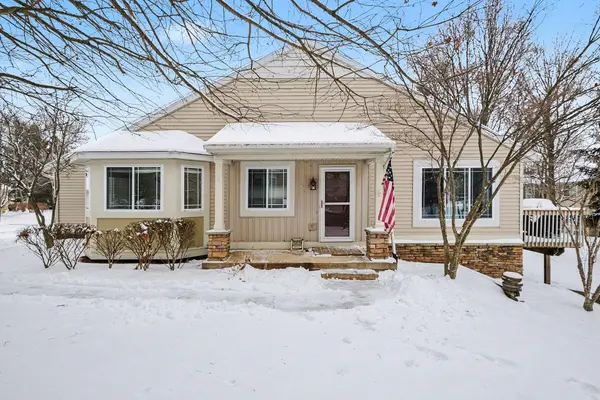 $320,000Active2 beds 2 baths1,443 sq. ft.
$320,000Active2 beds 2 baths1,443 sq. ft.7407 Cactus Cove Drive Sw, Byron Center, MI 49315
MLS# 26002601Listed by: KELLER WILLIAMS GR NORTH (MAIN)

