6696 Highmeadow Drive Sw, Byron Center, MI 49315
Local realty services provided by:ERA Reardon Realty Great Lakes
6696 Highmeadow Drive Sw,Byron Center, MI 49315
$469,000
- 4 Beds
- 3 Baths
- 2,396 sq. ft.
- Single family
- Active
Upcoming open houses
- Sat, Jan 1011:00 am - 01:30 pm
Listed by: jack deleeuw
Office: suburban realty group llc.
MLS#:25059363
Source:MI_GRAR
Price summary
- Price:$469,000
- Price per sq. ft.:$293.86
About this home
Your new home awaits as you step into this beautifully designed 4-bed, 3- bath ranch in highly sought-after Byron Center. With 2,400 finished sq ft, this home features abundant natural light, Refinished oak hardwood floors, a spacious living room with stone fireplace, dining area with a beautiful bay window and a large, well-appointed kitchen with new stainless appliances. Enjoy the convenience of a main-floor primary suite and main-floor laundry, plus two additional bedrooms and another full bath on the main level. The lower level offers the opportunity for ultimate entertainment space and has an additional bedroom and a full bath—perfect for hosting. Outside find a large deck off the living room overlooking a beautiful backyard—ideal for relaxing or gathering with friends.
Have peace of mind knowing the updates include a new roof in 2023, new hot water heater in 2022 and recently updated and inspected furnace. Located in the award-winning Byron Center School District! (See More) While close to highways, Tanger Outlets, restaurants and top medical facilities, this peaceful neighborhood awaits! Move-in ready, thoughtfully designed and truly one of a kind! Call today for your private showing!
Contact an agent
Home facts
- Year built:1993
- Listing ID #:25059363
- Added:49 day(s) ago
- Updated:January 09, 2026 at 05:04 PM
Rooms and interior
- Bedrooms:4
- Total bathrooms:3
- Full bathrooms:3
- Living area:2,396 sq. ft.
Heating and cooling
- Heating:Forced Air
Structure and exterior
- Year built:1993
- Building area:2,396 sq. ft.
- Lot area:0.28 Acres
Utilities
- Water:Public
Finances and disclosures
- Price:$469,000
- Price per sq. ft.:$293.86
- Tax amount:$4,315 (2025)
New listings near 6696 Highmeadow Drive Sw
- Open Sat, 10:30am to 12pmNew
 $370,000Active3 beds 3 baths2,028 sq. ft.
$370,000Active3 beds 3 baths2,028 sq. ft.874 Cobblestone Way Drive Se, Byron Center, MI 49315
MLS# 26000841Listed by: FIVE STAR REAL ESTATE (GRANDV) - Open Sun, 1 to 3pmNew
 $489,000Active4 beds 4 baths2,802 sq. ft.
$489,000Active4 beds 4 baths2,802 sq. ft.1524 Beaconsfield Street Sw, Byron Center, MI 49315
MLS# 26000853Listed by: JAQUA, REALTORS - Open Sat, 12 to 2pm
 $774,900Pending5 beds 4 baths3,872 sq. ft.
$774,900Pending5 beds 4 baths3,872 sq. ft.7221 Rosie Shores Drive Sw, Byron Center, MI 49315
MLS# 26000747Listed by: RE/MAX OF GRAND RAPIDS (STNDL) - New
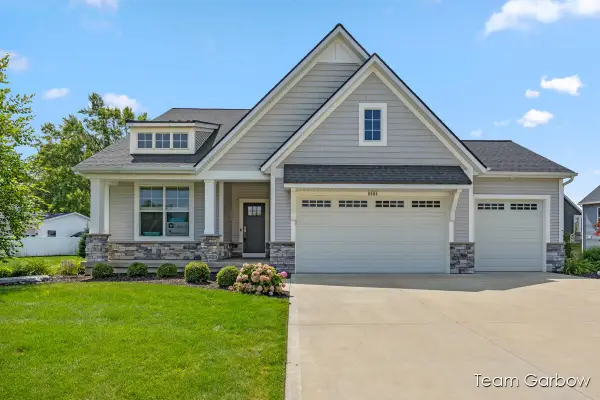 $599,900Active3 beds 3 baths2,782 sq. ft.
$599,900Active3 beds 3 baths2,782 sq. ft.8393 Woodhaven Drive Sw #01, Byron Center, MI 49315
MLS# 26000295Listed by: EASTBROOK REALTY 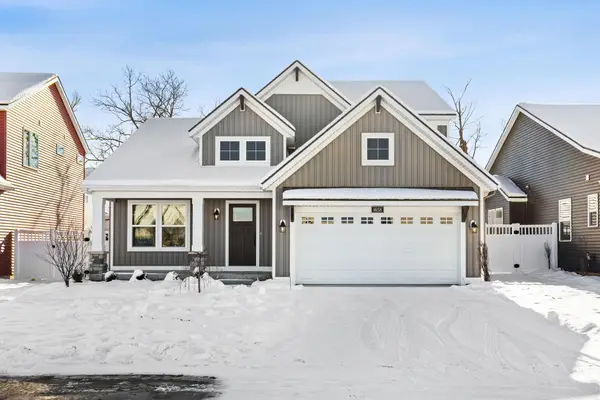 $474,900Pending4 beds 3 baths1,850 sq. ft.
$474,900Pending4 beds 3 baths1,850 sq. ft.1658 Bayleaf Drive Sw, Byron Center, MI 49315
MLS# 26000296Listed by: EASTBROOK REALTY- Open Sat, 12 to 3pmNew
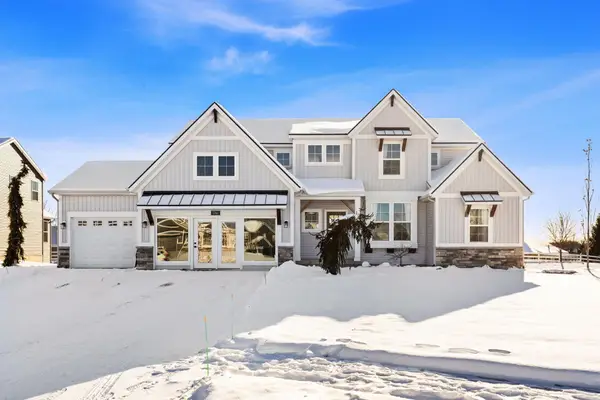 $889,900Active5 beds 5 baths3,836 sq. ft.
$889,900Active5 beds 5 baths3,836 sq. ft.1760 Julienne Court Sw, Byron Center, MI 49315
MLS# 26000299Listed by: EASTBROOK REALTY - New
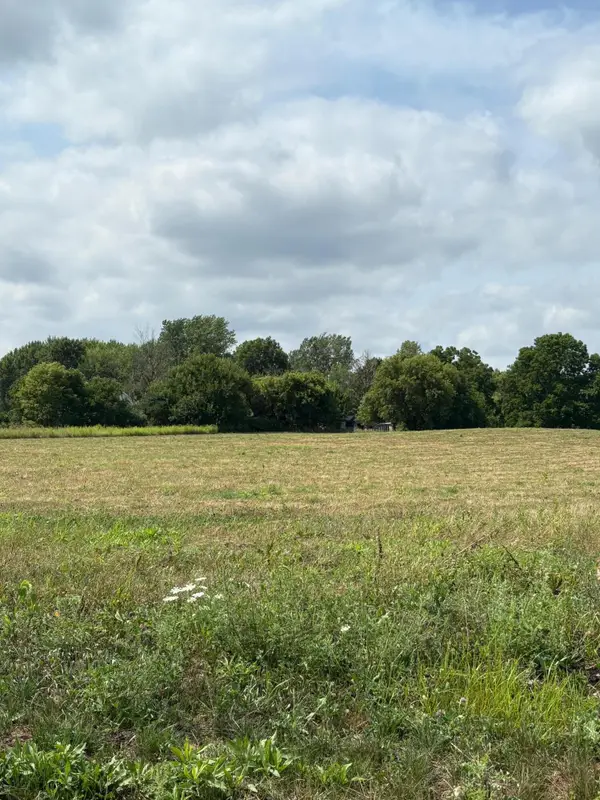 $324,900Active6.92 Acres
$324,900Active6.92 Acres10711 Windward Avenue Sw, Byron Center, MI 49315
MLS# 26000267Listed by: WINDPOINT REALTY LLC - New
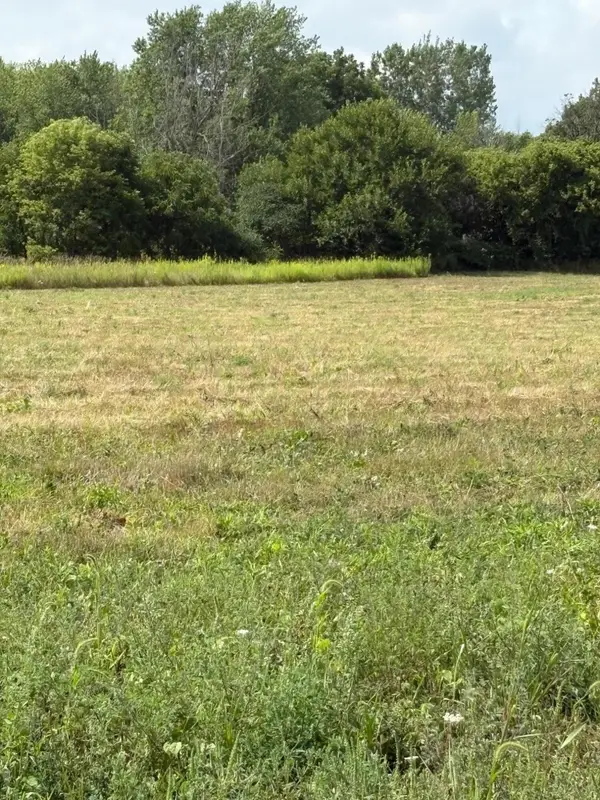 $224,900Active2.37 Acres
$224,900Active2.37 Acres10725 Windward Avenue Sw, Byron Center, MI 49315
MLS# 26000268Listed by: WINDPOINT REALTY LLC - New
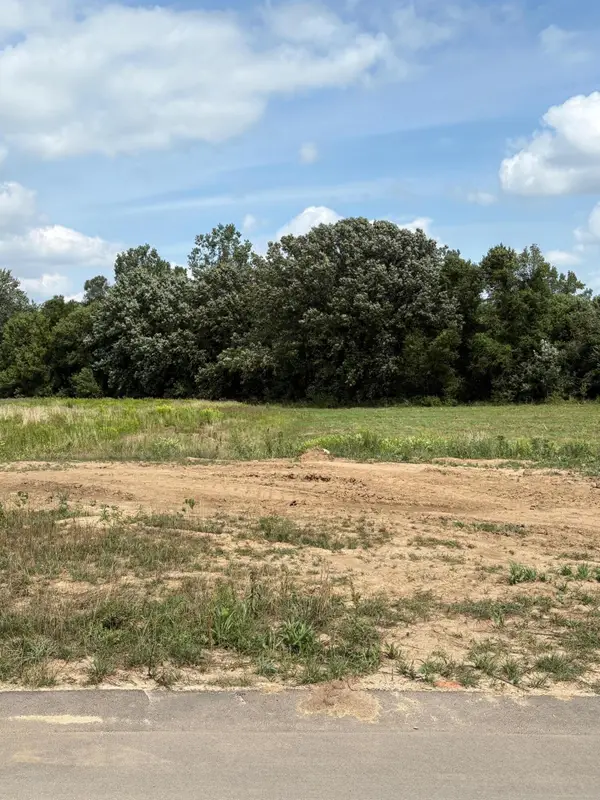 $199,900Active2.08 Acres
$199,900Active2.08 Acres10780 Windward Avenue Sw, Byron Center, MI 49315
MLS# 26000269Listed by: WINDPOINT REALTY LLC - New
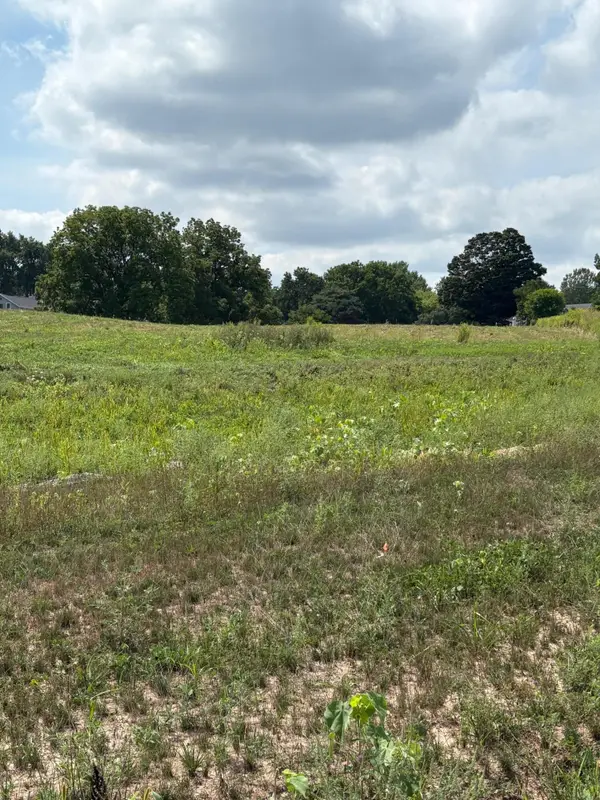 $224,900Active3.65 Acres
$224,900Active3.65 Acres10785 Windward Avenue Sw, Byron Center, MI 49315
MLS# 26000270Listed by: WINDPOINT REALTY LLC
