7868 High Knoll Drive Se, Byron Center, MI 49315
Local realty services provided by:ERA Greater North Properties
7868 High Knoll Drive Se,Byron Center, MI 49315
$479,900
- 3 Beds
- 3 Baths
- 2,008 sq. ft.
- Single family
- Active
Listed by: karen benjamin, kelly j hover
Office: city2shore gateway group of byron center
MLS#:26005142
Source:MI_GRAR
Price summary
- Price:$479,900
- Price per sq. ft.:$281.47
- Monthly HOA dues:$35
About this home
From busy mornings to cozy evenings, this home was built for real living. Spacious gathering areas, quiet retreats, and a backyard ready for all the fun, it checks all the boxes. The main floor is open and inviting while the upstairs boasts a primary bedroom with ensuite, two more generous bedrooms and full bathroom and a sizable laundry room complete the sunny upstairs. The daylight basement has a relaxing entertaining space with the possibility of a fourth bedroom and additional bathroom. An open concept kitchen with walk-in pantry makes this home a must see! Located in Cook's Crossing and close to award winning Countryside Elementary, this 2019 Eastbrook builders' home is a great find. Many upgrades include sprinkler system and fenced in backyard.
Contact an agent
Home facts
- Year built:2019
- Listing ID #:26005142
- Added:144 day(s) ago
- Updated:February 17, 2026 at 04:03 PM
Rooms and interior
- Bedrooms:3
- Total bathrooms:3
- Full bathrooms:2
- Half bathrooms:1
- Living area:2,008 sq. ft.
Heating and cooling
- Heating:Forced Air
Structure and exterior
- Year built:2019
- Building area:2,008 sq. ft.
- Lot area:0.18 Acres
Schools
- High school:Byron Center High School
- Middle school:Byron Area Middle School
- Elementary school:Countryside Elementary School
Utilities
- Water:Public
Finances and disclosures
- Price:$479,900
- Price per sq. ft.:$281.47
- Tax amount:$5,259 (2024)
New listings near 7868 High Knoll Drive Se
- New
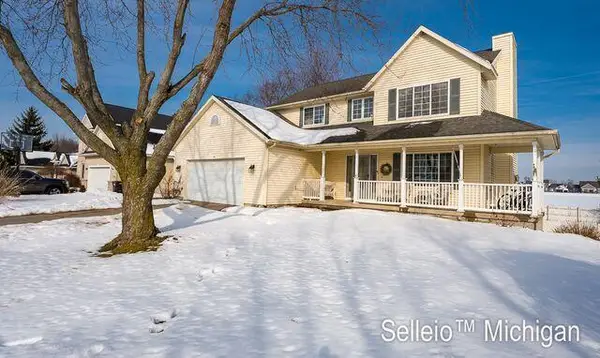 $485,000Active4 beds 4 baths2,650 sq. ft.
$485,000Active4 beds 4 baths2,650 sq. ft.1689 Morning Dew Drive Sw, Byron Center, MI 49315
MLS# 26005675Listed by: SELLEIO MICHIGAN - New
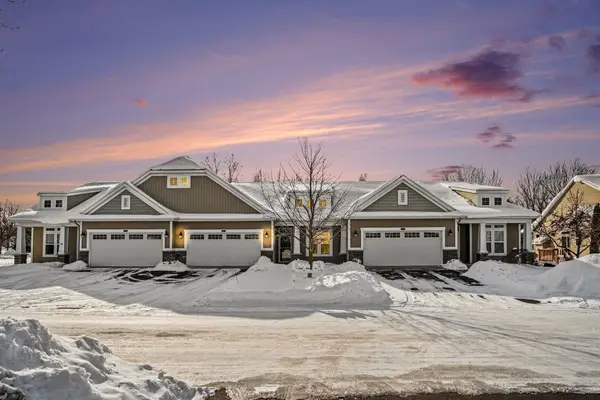 $355,000Active2 beds 3 baths1,188 sq. ft.
$355,000Active2 beds 3 baths1,188 sq. ft.7093 Mindew Drive Sw, Byron Center, MI 49315
MLS# 26004907Listed by: RE/MAX OF GRAND RAPIDS (STNDL) - New
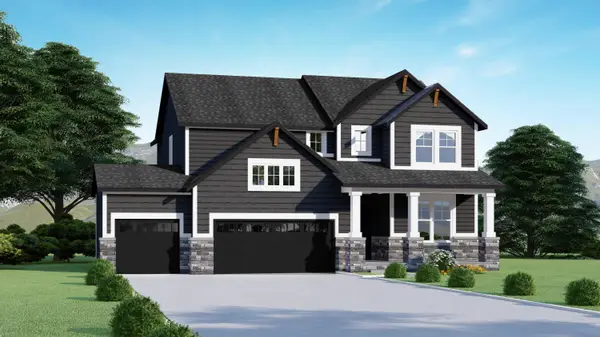 $690,000Active5 beds 4 baths2,524 sq. ft.
$690,000Active5 beds 4 baths2,524 sq. ft.7612 Clementine Avenue, Byron Center, MI 49315
MLS# 26004523Listed by: KELLER WILLIAMS GR EAST 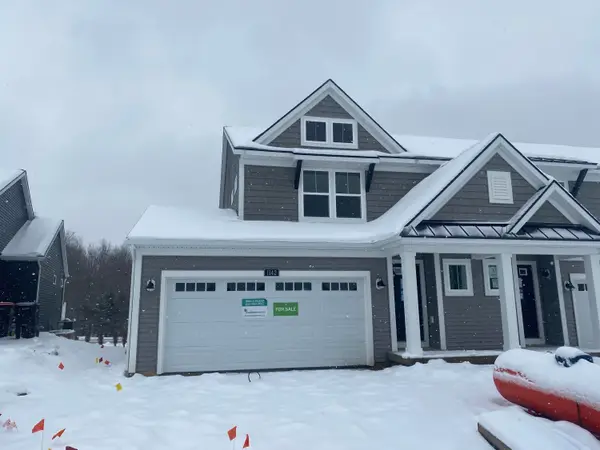 $399,900Pending3 beds 4 baths2,089 sq. ft.
$399,900Pending3 beds 4 baths2,089 sq. ft.1142 Freshfield Drive, Byron Center, MI 49315
MLS# 26004265Listed by: EASTBROOK REALTY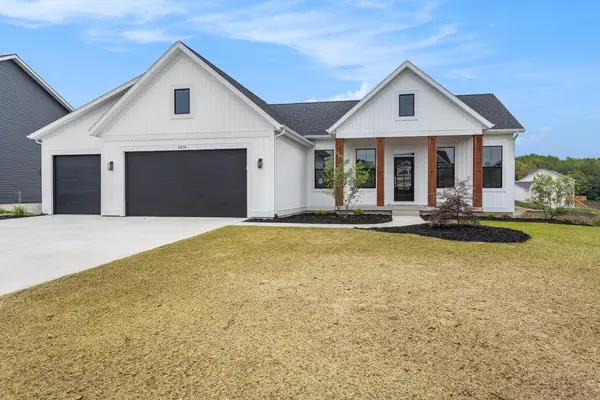 $838,500Active6 beds 3 baths3,137 sq. ft.
$838,500Active6 beds 3 baths3,137 sq. ft.3388 Penn Station Drive, Byron Center, MI 49315
MLS# 26004154Listed by: HOME REALTY LLC $249,900Active2 beds 1 baths1,296 sq. ft.
$249,900Active2 beds 1 baths1,296 sq. ft.8532 Elkwood Drive Sw, Byron Center, MI 49315
MLS# 26004107Listed by: FIVE STAR REAL ESTATE (M6)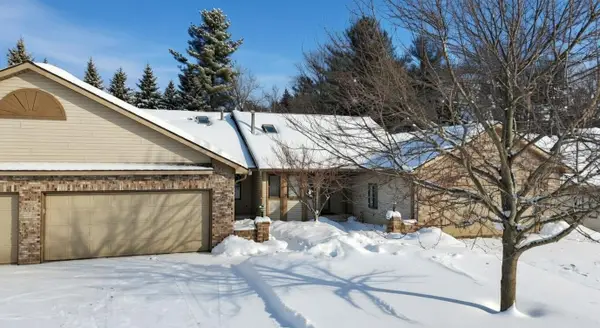 $384,900Pending3 beds 3 baths2,056 sq. ft.
$384,900Pending3 beds 3 baths2,056 sq. ft.2225 Aimie Avenue Sw, Byron Center, MI 49315
MLS# 26004080Listed by: FERVOR REALTY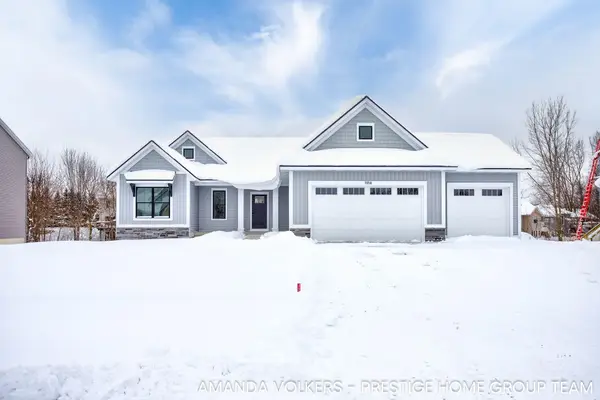 $584,900Pending3 beds 3 baths1,752 sq. ft.
$584,900Pending3 beds 3 baths1,752 sq. ft.1914 Northfield Court Sw, Byron Center, MI 49315
MLS# 26003549Listed by: CITY2SHORE GATEWAY GROUP OF BYRON CENTER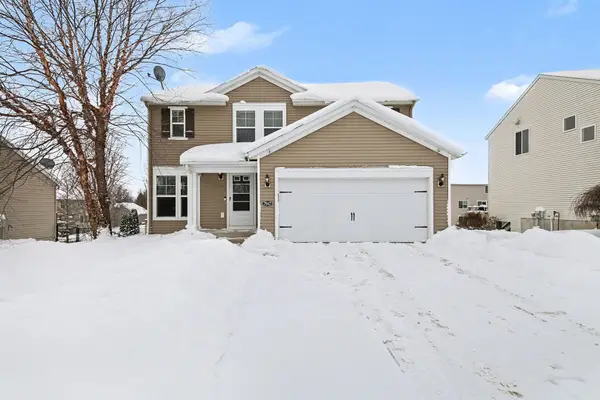 $429,900Pending4 beds 3 baths2,014 sq. ft.
$429,900Pending4 beds 3 baths2,014 sq. ft.7947 High Knoll Drive Se, Byron Center, MI 49315
MLS# 26003543Listed by: CENTURY 21 AFFILIATED (GR)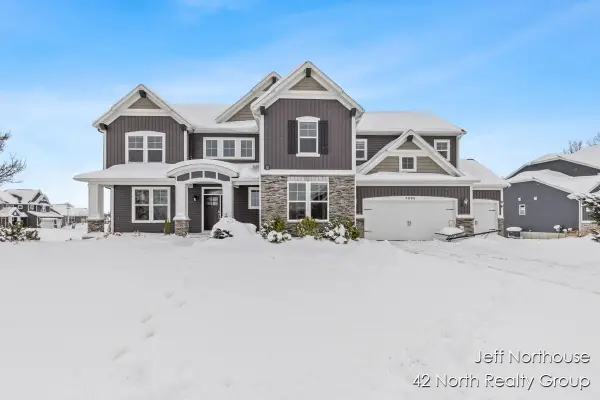 $869,900Active6 beds 6 baths3,980 sq. ft.
$869,900Active6 beds 6 baths3,980 sq. ft.7998 Byron Depot Drive Sw, Byron Center, MI 49315
MLS# 26003508Listed by: 42 NORTH REALTY GROUP

