8123 Byron Depot Drive Sw, Byron Center, MI 49315
Local realty services provided by:ERA Reardon Realty
8123 Byron Depot Drive Sw,Byron Center, MI 49315
$674,900
- 4 Beds
- 4 Baths
- 2,531 sq. ft.
- Single family
- Active
Upcoming open houses
- Wed, Oct 0805:00 pm - 06:30 pm
- Wed, Oct 1505:00 pm - 06:30 pm
- Wed, Oct 2205:00 pm - 06:30 pm
- Wed, Oct 2905:00 pm - 06:30 pm
Listed by:john h devries
Office:kensington realty group inc.
MLS#:25008444
Source:MI_GRAR
Price summary
- Price:$674,900
- Price per sq. ft.:$266.65
About this home
JTB Homes presents the Sycamore. This 2-story home in Railside boasts of over 2,500 finished square feet plus room to grow! The upper level hosts 3 bedrooms, full bathroom, and a loft area. The main floor is packed with desirable features like a spacious foyer, flex room, and primary suite with cathedral ceilings, CT shower, water closet, dual sinks, and huge walk-in closet. The kitchen features craftsman trim on the island, solid surface counters, walk-in pantry, and GE slate appliances. Also on the main floor is a large living room, powder room, main floor laundry, and mudroom with storage. The basement is ready to finish to add another bedroom, bathroom, and living space. LANDSCAPING INCLUDED! Buyer(s) eligible for 4.99 % rate lock offered by seller. See documents for more details. Must be a full price offer.
Contact an agent
Home facts
- Year built:2024
- Listing ID #:25008444
- Added:209 day(s) ago
- Updated:October 03, 2025 at 03:54 PM
Rooms and interior
- Bedrooms:4
- Total bathrooms:4
- Full bathrooms:3
- Half bathrooms:1
- Living area:2,531 sq. ft.
Heating and cooling
- Heating:Forced Air
Structure and exterior
- Year built:2024
- Building area:2,531 sq. ft.
- Lot area:0.43 Acres
Utilities
- Water:Public
Finances and disclosures
- Price:$674,900
- Price per sq. ft.:$266.65
New listings near 8123 Byron Depot Drive Sw
- New
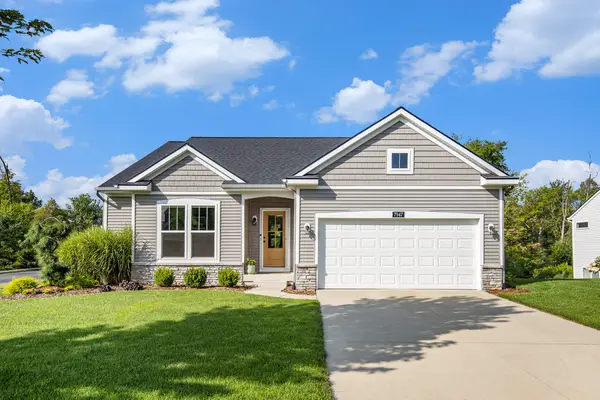 $475,000Active4 beds 3 baths2,348 sq. ft.
$475,000Active4 beds 3 baths2,348 sq. ft.7947 SW Verona Drive Sw, Byron Center, MI 49315
MLS# 25050824Listed by: RE/MAX OF GRAND RAPIDS (GRANDVILLE) - New
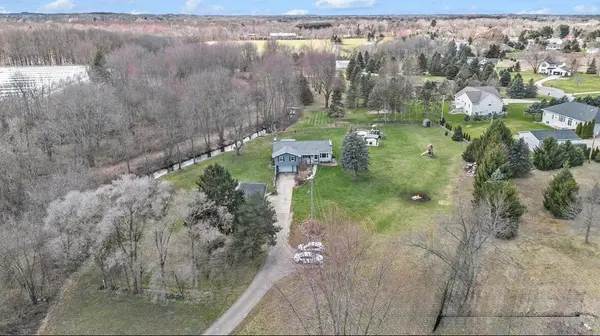 $474,900Active3 beds 2 baths2,663 sq. ft.
$474,900Active3 beds 2 baths2,663 sq. ft.6757 Byron Center Avenue Sw, Byron Center, MI 49315
MLS# 25050514Listed by: CENTURY 21 AFFILIATED (GR) - New
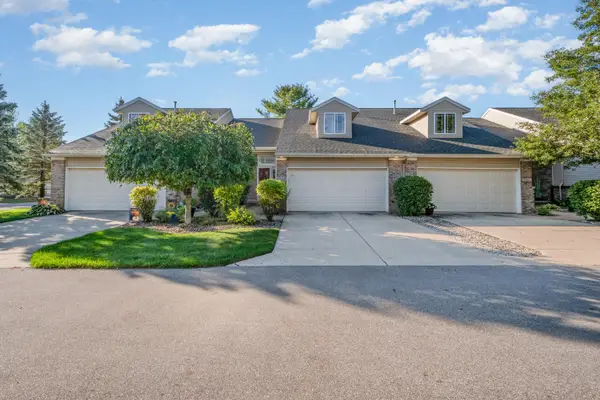 $289,900Active2 beds 2 baths1,722 sq. ft.
$289,900Active2 beds 2 baths1,722 sq. ft.7485 Crooked Creek Drive Sw, Byron Center, MI 49315
MLS# 25050322Listed by: SPICA REAL ESTATE - Open Sat, 12 to 2pmNew
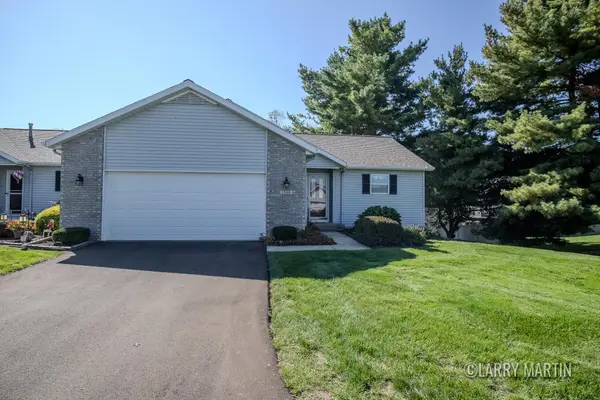 $320,000Active3 beds 2 baths1,869 sq. ft.
$320,000Active3 beds 2 baths1,869 sq. ft.1568 Bogey Street Sw, Byron Center, MI 49315
MLS# 25050215Listed by: KELLER WILLIAMS REALTY RIVERTOWN - Open Sun, 12 to 2pmNew
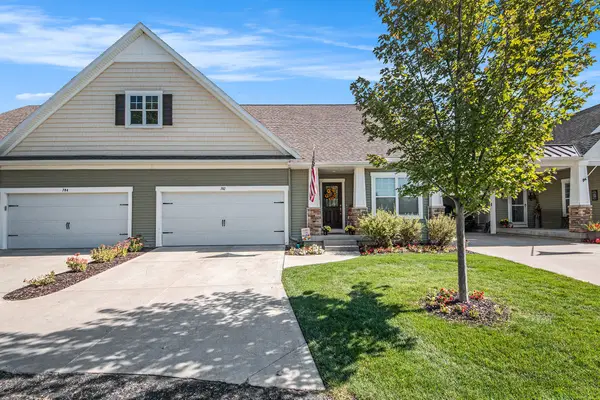 $364,000Active2 beds 3 baths1,804 sq. ft.
$364,000Active2 beds 3 baths1,804 sq. ft.702 Braeside Drive Se, Byron Center, MI 49315
MLS# 25050200Listed by: COLDWELL BANKER SNELLER REAL ESTATE - New
 $419,900Active5.81 Acres
$419,900Active5.81 Acres9144 Sailor Drive, Byron Center, MI 49315
MLS# 25050104Listed by: APEX REALTY GROUP - Open Sat, 1 to 2:30pmNew
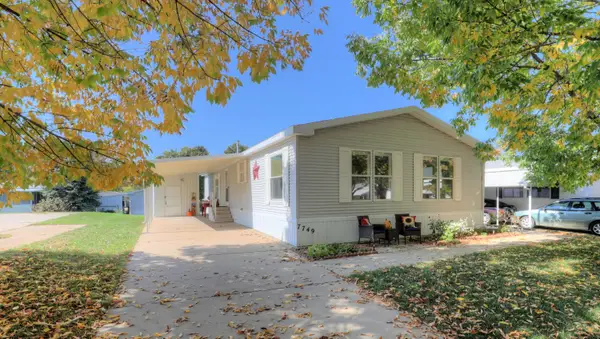 $129,900Active3 beds 2 baths1,146 sq. ft.
$129,900Active3 beds 2 baths1,146 sq. ft.7749 Turtle Dove Drive Se, Byron Center, MI 49315
MLS# 25050002Listed by: CITY2SHORE REAL ESTATE HOLLAND - New
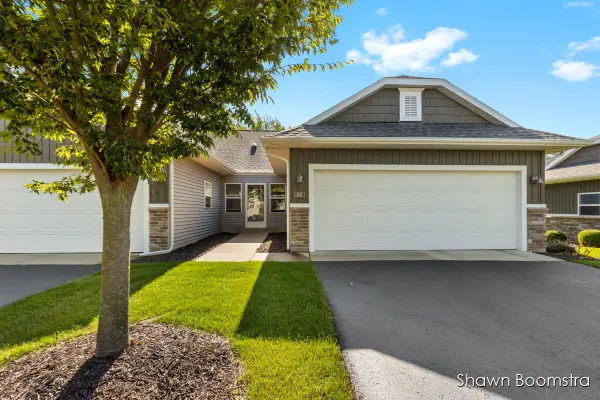 $429,900Active2 beds 3 baths2,233 sq. ft.
$429,900Active2 beds 3 baths2,233 sq. ft.8105 Amber Crest Drive Sw, Byron Center, MI 49315
MLS# 25049855Listed by: HOMESTEAD REALTY OF W MICHIGAN - New
 $509,900Active4 beds 3 baths2,062 sq. ft.
$509,900Active4 beds 3 baths2,062 sq. ft.6362 Southtown Lane, Byron Center, MI 49315
MLS# 25049808Listed by: ALLEN EDWIN REALTY LLC - New
 $484,900Active4 beds 3 baths1,883 sq. ft.
$484,900Active4 beds 3 baths1,883 sq. ft.6380 Southtown Lane, Byron Center, MI 49315
MLS# 25049801Listed by: ALLEN EDWIN REALTY LLC
