814 Bellview Meadow Drive Sw #3, Byron Center, MI 49315
Local realty services provided by:ERA Reardon Realty
814 Bellview Meadow Drive Sw #3,Byron Center, MI 49315
$449,900
- 3 Beds
- 3 Baths
- 2,303 sq. ft.
- Condominium
- Pending
Upcoming open houses
- Sat, Oct 0411:30 am - 01:00 pm
Listed by:tyler c jackson
Office:five star real estate (main)
MLS#:25049519
Source:MI_GRAR
Price summary
- Price:$449,900
- Price per sq. ft.:$302.76
- Monthly HOA dues:$220
About this home
Welcome to 68 WEST Byron Centers condo development by RDI Homes LLC. This is a wonderfully maintained condo, in a great accessible location to all areas of Byron Center and Grand Rapids. Coming in from the garage, this condo has a zero step entry and leads to a large open kitchen, dining, and living room, there is also main floor laundry, a corner pantry, large center island, Quartz counter tops in the kitchen and owners suite. This 1342 square foot unit has an additional 12X12 sunroom leading out to the patio, the sun room features wonderful morning sunlight. The owners suite has its own full bath with a spacious walk in closet. There is one more full bath on the main level and a bedroom. Heading downstairs, the 9' tall lower level offers a family rec. room, possible refreshment center, full bath and 1 bedroom. The condo also features a nice stair chair, to help those in need of getting up and down the stairs. There is not a formal condo association, please check with the builder on those plans.
Door in kitchen is being replaced.
Contact an agent
Home facts
- Year built:2017
- Listing ID #:25049519
- Added:7 day(s) ago
- Updated:October 03, 2025 at 08:54 PM
Rooms and interior
- Bedrooms:3
- Total bathrooms:3
- Full bathrooms:3
- Living area:2,303 sq. ft.
Heating and cooling
- Heating:Forced Air
Structure and exterior
- Year built:2017
- Building area:2,303 sq. ft.
Utilities
- Water:Public
Finances and disclosures
- Price:$449,900
- Price per sq. ft.:$302.76
- Tax amount:$5,145 (2024)
New listings near 814 Bellview Meadow Drive Sw #3
- New
 $994,900Active4 beds 4 baths3,496 sq. ft.
$994,900Active4 beds 4 baths3,496 sq. ft.7609 Clementine Avenue, Byron Center, MI 49315
MLS# 25046170Listed by: EASTBROOK REALTY - New
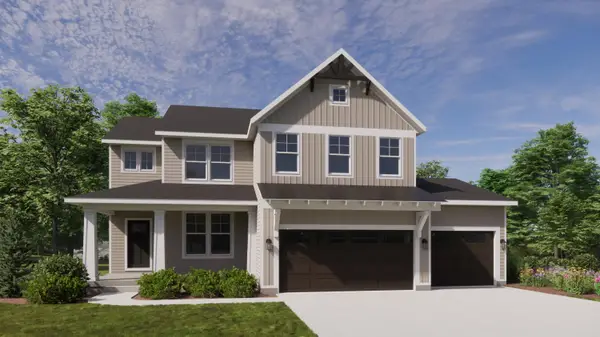 $659,900Active5 beds 4 baths3,080 sq. ft.
$659,900Active5 beds 4 baths3,080 sq. ft.8638 Bethany Drive Sw, Byron Center, MI 49315
MLS# 25049598Listed by: EASTBROOK REALTY - New
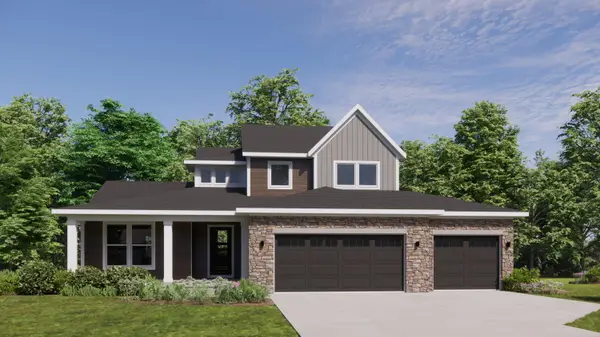 $725,000Active4 beds 4 baths3,399 sq. ft.
$725,000Active4 beds 4 baths3,399 sq. ft.8652 Bethany Drive Sw, Byron Center, MI 49315
MLS# 25049599Listed by: EASTBROOK REALTY - New
 $449,900Active4 beds 3 baths1,720 sq. ft.
$449,900Active4 beds 3 baths1,720 sq. ft.1650 Bayleaf Drive Sw, Byron Center, MI 49315
MLS# 25050574Listed by: EASTBROOK REALTY - Open Sat, 11am to 12:30pmNew
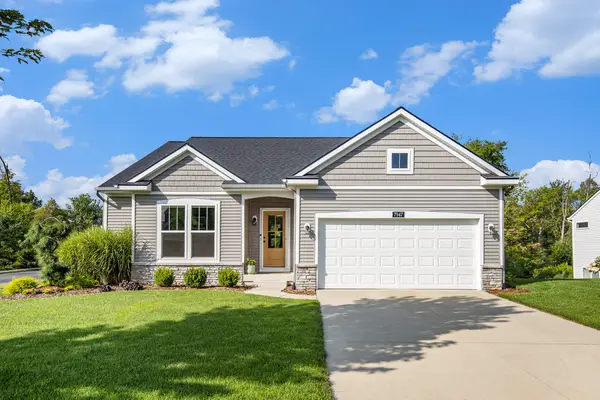 $475,000Active4 beds 3 baths2,348 sq. ft.
$475,000Active4 beds 3 baths2,348 sq. ft.7947 SW Verona Drive Sw, Byron Center, MI 49315
MLS# 25050824Listed by: RE/MAX OF GRAND RAPIDS (GRANDVILLE) - New
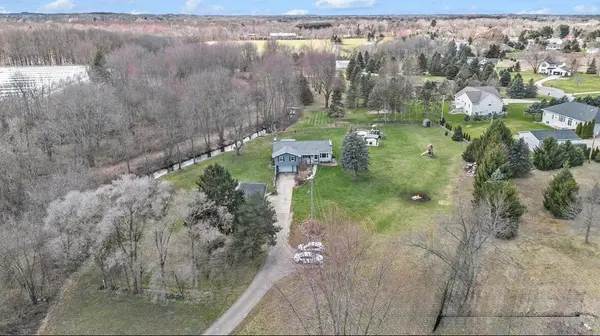 $474,900Active3 beds 2 baths2,663 sq. ft.
$474,900Active3 beds 2 baths2,663 sq. ft.6757 Byron Center Avenue Sw, Byron Center, MI 49315
MLS# 25050514Listed by: CENTURY 21 AFFILIATED (GR) - New
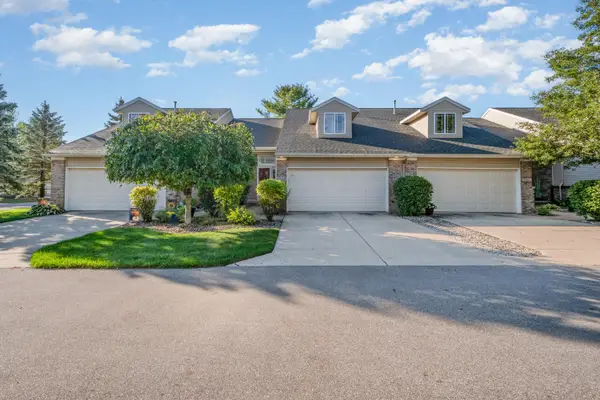 $289,900Active2 beds 2 baths1,722 sq. ft.
$289,900Active2 beds 2 baths1,722 sq. ft.7485 Crooked Creek Drive Sw, Byron Center, MI 49315
MLS# 25050322Listed by: SPICA REAL ESTATE - Open Sat, 12 to 2pmNew
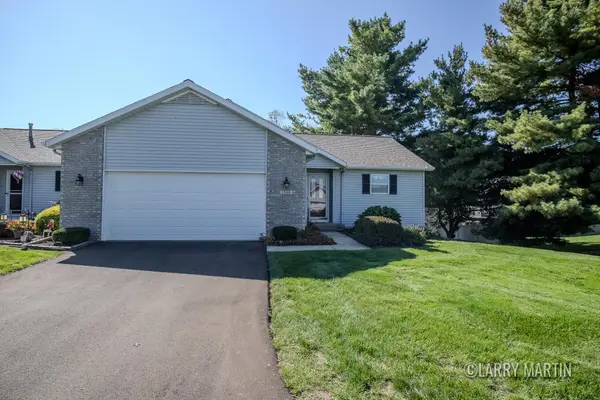 $320,000Active3 beds 2 baths1,869 sq. ft.
$320,000Active3 beds 2 baths1,869 sq. ft.1568 Bogey Street Sw, Byron Center, MI 49315
MLS# 25050215Listed by: KELLER WILLIAMS REALTY RIVERTOWN - Open Sun, 12 to 2pmNew
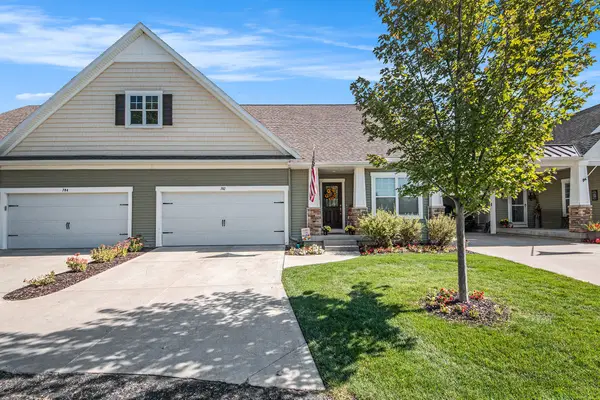 $364,000Active2 beds 3 baths1,804 sq. ft.
$364,000Active2 beds 3 baths1,804 sq. ft.702 Braeside Drive Se, Byron Center, MI 49315
MLS# 25050200Listed by: COLDWELL BANKER SNELLER REAL ESTATE - New
 $419,900Active5.81 Acres
$419,900Active5.81 Acres9144 Sailor Drive, Byron Center, MI 49315
MLS# 25050104Listed by: APEX REALTY GROUP
