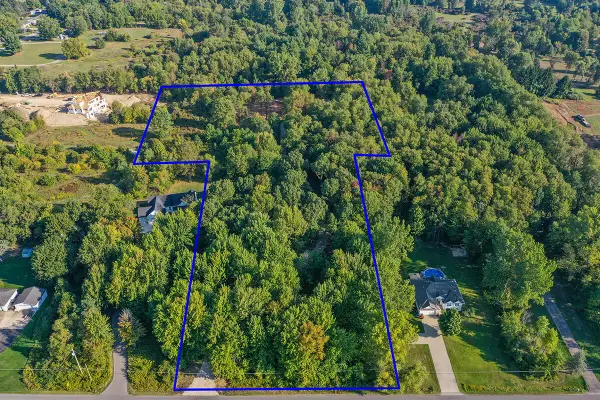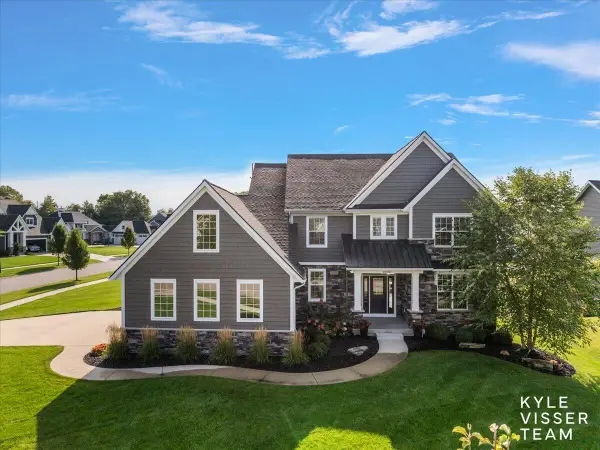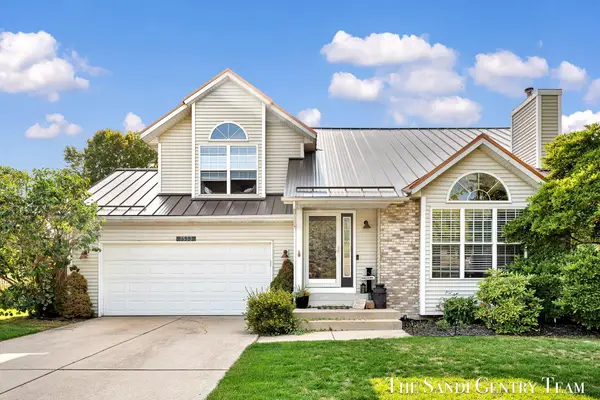8314 Ridgestone Drive Sw, Byron Center, MI 49315
Local realty services provided by:ERA Reardon Realty
8314 Ridgestone Drive Sw,Byron Center, MI 49315
$374,900
- 3 Beds
- 3 Baths
- 1,982 sq. ft.
- Condominium
- Pending
Listed by:julie bays
Office:berkshire hathaway homeservices michigan real estate (south)
MLS#:25043892
Source:MI_GRAR
Price summary
- Price:$374,900
- Price per sq. ft.:$271.27
- Monthly HOA dues:$390
About this home
Beautiful end-unit condo, private driveway, original but pristine, surrounded by mature trees and perennial landscaping, filled with natural light. Ideally located within close distance to Kent Trails and downtown Byron Center. The finished two-stall garage includes water. Inside, a welcoming foyer opens to a versatile front office that could serve as a non-conforming bedroom. The open layout highlights a spacious kitchen with center island, pull-out pantry drawers, lazy Susans, and built-in desk, flowing into the dining area and living room with gas fireplace, and bright Michigan room leading to the deck. The primary suite offers a walk-in closet and private bath with dual vanities, jetted tub, and separate shower, with direct access to the laundry room featuring a utility sink and nearby half bath. The finished lower level includes a family room with built-ins, bedroom, full bath, walkout to a covered patio, and abundant storage. Guest parking nearby. Live on the MLS 9/3/2025.
Contact an agent
Home facts
- Year built:2004
- Listing ID #:25043892
- Added:13 day(s) ago
- Updated:September 11, 2025 at 03:48 AM
Rooms and interior
- Bedrooms:3
- Total bathrooms:3
- Full bathrooms:2
- Half bathrooms:1
- Living area:1,982 sq. ft.
Heating and cooling
- Heating:Forced Air
Structure and exterior
- Year built:2004
- Building area:1,982 sq. ft.
Utilities
- Water:Public
Finances and disclosures
- Price:$374,900
- Price per sq. ft.:$271.27
- Tax amount:$3,826 (2024)
New listings near 8314 Ridgestone Drive Sw
- New
 $495,000Active5.42 Acres
$495,000Active5.42 Acres3471 68th Street Sw, Byron Center, MI 49315
MLS# 25047420Listed by: KEY REALTY - New
 $699,900Active4 beds 4 baths3,487 sq. ft.
$699,900Active4 beds 4 baths3,487 sq. ft.1757 Julienne Court, Byron Center, MI 49315
MLS# 25046980Listed by: EASTBROOK REALTY  $559,900Pending4 beds 4 baths2,828 sq. ft.
$559,900Pending4 beds 4 baths2,828 sq. ft.8184 Dreamfield Court, Byron Center, MI 49315
MLS# 25046734Listed by: 616 REALTY LLC- New
 $499,900Active3 beds 3 baths2,176 sq. ft.
$499,900Active3 beds 3 baths2,176 sq. ft.7857 High Knoll Drive, Byron Center, MI 49315
MLS# 25046712Listed by: FIVE STAR REAL ESTATE (MAIN) - New
 $929,000Active4 beds 4 baths4,078 sq. ft.
$929,000Active4 beds 4 baths4,078 sq. ft.8090 Country Rail Court Sw, Byron Center, MI 49315
MLS# 25046643Listed by: RESIDE GRAND RAPIDS - New
 $995,000Active4 beds 3 baths3,973 sq. ft.
$995,000Active4 beds 3 baths3,973 sq. ft.2245 Pleasant Pond Drive Sw, Byron Center, MI 49315
MLS# 25046594Listed by: KELLER WILLIAMS GR EAST  $255,000Pending3 beds 2 baths1,690 sq. ft.
$255,000Pending3 beds 2 baths1,690 sq. ft.996 Amberwood West Drive Sw, Byron Center, MI 49315
MLS# 25046425Listed by: RE/MAX OF GRAND RAPIDS (STNDL)- New
 $349,000Active2 beds 2 baths1,660 sq. ft.
$349,000Active2 beds 2 baths1,660 sq. ft.1228 Mesa Junction Sw, Byron Center, MI 49315
MLS# 25046312Listed by: FIVE STAR REAL ESTATE (ADA) - New
 $459,900Active4 beds 4 baths2,182 sq. ft.
$459,900Active4 beds 4 baths2,182 sq. ft.7533 Melinda Court Se, Byron Center, MI 49315
MLS# 25046336Listed by: RE/MAX LAKESHORE - New
 $550,000Active5 beds 4 baths3,634 sq. ft.
$550,000Active5 beds 4 baths3,634 sq. ft.8714 Bethany Drive Sw, Byron Center, MI 49315
MLS# 25046152Listed by: CITY2SHORE GATEWAY GROUP OF BYRON CENTER
