8733 Cobble Drive Sw, Byron Center, MI 49315
Local realty services provided by:ERA Greater North Properties
Listed by: laurie tamburrino
Office: coldwell banker schmidt realtors
MLS#:25051595
Source:MI_GRAR
Price summary
- Price:$597,000
- Price per sq. ft.:$257.33
- Monthly HOA dues:$67
About this home
Welcome to 8733 Cobble Drive!
Built in 2022, this stunning 4-bedroom, 3.5-bath home offers a perfect blend of modern design, comfort, and high-end upgrades. With over 2,320 sq. ft. above grade and an additional 875 finished sq. ft. in the lower level, this home provides generous living space for today's lifestyle.
The sellers spared no expense”investing more than $150,000 in upgrades during construction and additional improvements after closing. Upgrades after closing include, a vinyl privacy fence, a retractable remote-controlled awning off the deck, a second water meter for irrigation, and meticulous landscaping. A full list of upgrades is available on the MLS or by request.
The main floor features a cozy living room with a gas fireplace, a flexible dining room or office, and a beautifully kitchen with quartz countertops and stainless steel appliances. The spacious primary ensuite is also on the main floor, along with a convenient laundry room. Upstairs, you'll find two large bedrooms, a full bath, and a versatile bonus area ideal for a TV room, office, playroom, or reading nook. The lower level features an additional large bedroom, a full bathroom, a great room for entertaining, ample storage, and a dual-zone heating system for year-round comfort.
Enjoy outdoor living on the 14x14 deck overlooking a large, fenced backyard with a patio perfect for relaxing or entertaining.
This home truly stands out in terms of quality and attention to detail, offering a modern, move-in-ready home that's better than new.
Contact an agent
Home facts
- Year built:2022
- Listing ID #:25051595
- Added:100 day(s) ago
- Updated:January 15, 2026 at 05:03 PM
Rooms and interior
- Bedrooms:4
- Total bathrooms:4
- Full bathrooms:3
- Half bathrooms:1
- Living area:3,195 sq. ft.
Heating and cooling
- Heating:Forced Air
Structure and exterior
- Year built:2022
- Building area:3,195 sq. ft.
- Lot area:0.25 Acres
Utilities
- Water:Public
Finances and disclosures
- Price:$597,000
- Price per sq. ft.:$257.33
New listings near 8733 Cobble Drive Sw
- Open Sun, 1 to 3pmNew
 $429,900Active3 beds 3 baths2,080 sq. ft.
$429,900Active3 beds 3 baths2,080 sq. ft.7938 Brewer Woods Court Se, Byron Center, MI 49315
MLS# 26001916Listed by: FIVE STAR REAL ESTATE GH - New
 $949,900Active6 beds 4 baths4,124 sq. ft.
$949,900Active6 beds 4 baths4,124 sq. ft.9887 Clyde Park Avenue Sw, Byron Center, MI 49315
MLS# 26001850Listed by: WEICHERT REALTORS PLAT (MAIN) - New
 $209,900Active2 beds 1 baths832 sq. ft.
$209,900Active2 beds 1 baths832 sq. ft.8454 SW Elkwood Drive Sw #11, Byron Center, MI 49315
MLS# 26001788Listed by: FIVE STAR REAL ESTATE (GRANDV) - Open Sat, 11am to 12:30pmNew
 $364,900Active4 beds 2 baths1,748 sq. ft.
$364,900Active4 beds 2 baths1,748 sq. ft.7130 Clyde Park Avenue Sw, Byron Center, MI 49315
MLS# 26001762Listed by: RE/MAX OF GRAND RAPIDS (STNDL) - New
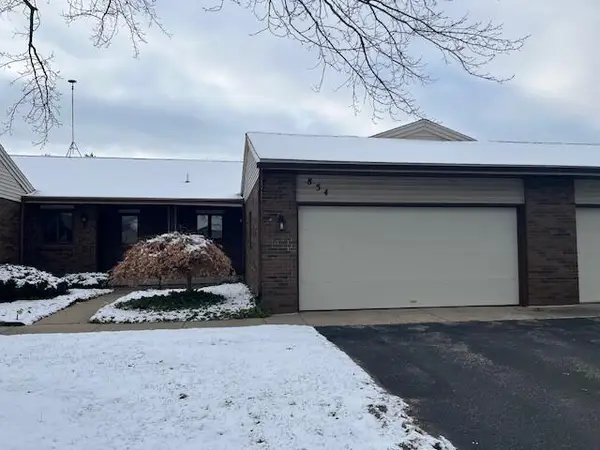 $274,900Active2 beds 2 baths1,600 sq. ft.
$274,900Active2 beds 2 baths1,600 sq. ft.854 Amberwood W Drive Sw, Byron Center, MI 49315
MLS# 26001737Listed by: TURNKEY REALTY LLC - New
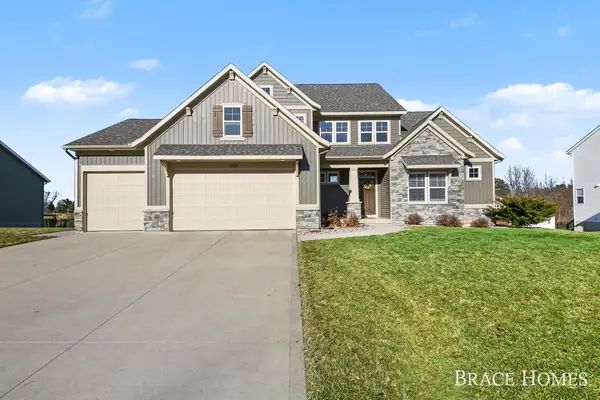 $610,000Active4 beds 4 baths2,771 sq. ft.
$610,000Active4 beds 4 baths2,771 sq. ft.1759 Autumn Valley Drive Sw, Byron Center, MI 49315
MLS# 26001706Listed by: BERKSHIRE HATHAWAY HOMESERVICES MICHIGAN REAL ESTATE (MAIN) - New
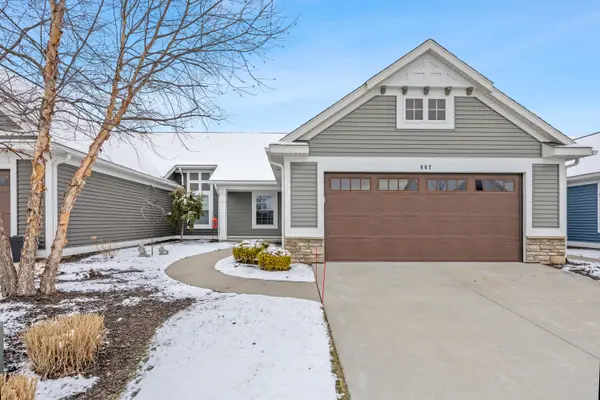 $410,000Active2 beds 2 baths1,680 sq. ft.
$410,000Active2 beds 2 baths1,680 sq. ft.867 Harper Woods Drive Sw #32, Byron Center, MI 49315
MLS# 26001621Listed by: KELLER WILLIAMS PROFESSIONALS - New
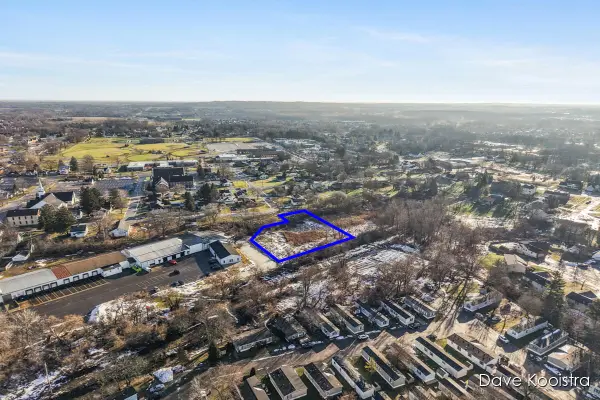 $149,900Active2.35 Acres
$149,900Active2.35 Acres8535 Harlow Avenue Sw, Byron Center, MI 49315
MLS# 26001139Listed by: APEX REALTY GROUP 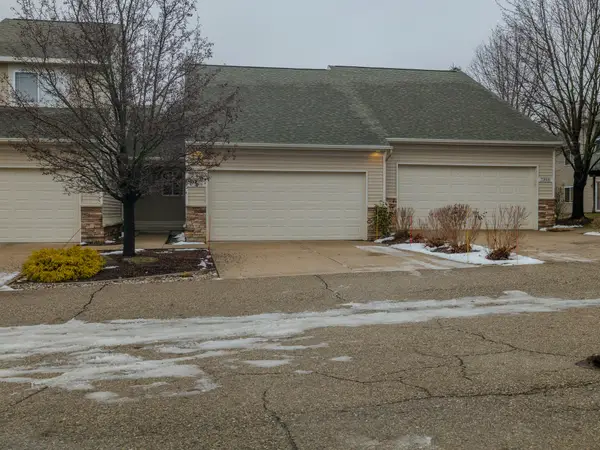 $275,000Pending2 beds 2 baths1,147 sq. ft.
$275,000Pending2 beds 2 baths1,147 sq. ft.7366 Sierrafield Court Sw #212, Byron Center, MI 49315
MLS# 26001137Listed by: KELLER WILLIAMS REALTY RIVERTOWN $370,000Pending3 beds 3 baths2,028 sq. ft.
$370,000Pending3 beds 3 baths2,028 sq. ft.874 Cobblestone Way Drive Se, Byron Center, MI 49315
MLS# 26000841Listed by: FIVE STAR REAL ESTATE (GRANDV)
