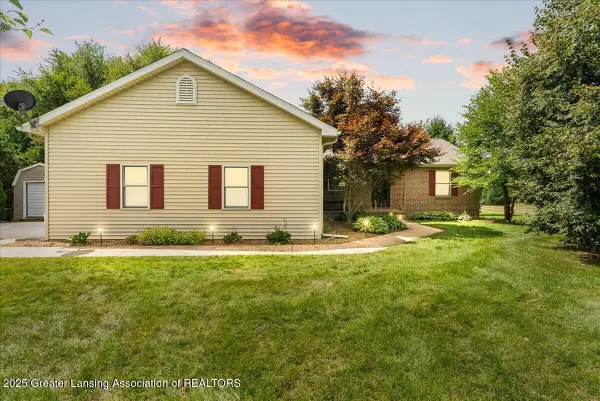11895 Secluded Ridge Drive, Byron, MI 48418
Local realty services provided by:ERA Reardon Realty
11895 Secluded Ridge Drive,Byron, MI 48418
$334,900
- 3 Beds
- 2 Baths
- 1,460 sq. ft.
- Single family
- Active
Listed by:kaleb r burke
Office:exp realty, llc.
MLS#:291190
Source:MI_GLAR
Price summary
- Price:$334,900
- Price per sq. ft.:$114.69
About this home
Charming 3-Bedroom Ranch Home in Secluded Acres Subdivision
Nestled in a peaceful country setting, this beautifully maintained 3-bedroom, 2-bathroom ranch home built in 2018 offers the perfect blend of comfort and convenience. With a spacious 2-car attached garage and a stunning lot surrounded by lush woods, this home provides a tranquil retreat while still being close to everything you need. As you enter, you'll be greeted by a bright, open living room with soaring cathedral ceilings, creating an inviting and airy atmosphere. The well-appointed kitchen is a chef's dream, featuring sleek granite countertops, stainless steel appliances, and rich cognac cabinetry. The adjacent dining area offers a picturesque view of the backyard, making it the perfect space for family meals and entertaining. Convenience is key with a dedicated laundry area off the kitchen, complete with washer and dryer, plus easy access to the attached garage. The spacious primary suite is a true oasis, offering a private ensuite bath with a walk-in shower and a generously sized walk-in closet. Two additional bedrooms and a full bath, both featuring granite and ceramic tile, complete the main level. The full walk-out basement is ready for your personal touch and is already drywalled and plumbed for a third bathroom. Additionally, the basement features a sauna, offering the perfect place to relax and unwind after a long day. Enjoy the outdoors on the charming covered front porch, or take in the beauty of your expansive lot, with wooded views and a vacant side lot for extra privacy. This home is also equipped with central A/C for year-round comfort. With its perfect blend of modern finishes, functional layout, serene location, and the added bonus of a sauna, this home is a must-see. Don't miss the chance to make it yours!
Contact an agent
Home facts
- Year built:2018
- Listing ID #:291190
- Added:4 day(s) ago
- Updated:September 15, 2025 at 03:22 PM
Rooms and interior
- Bedrooms:3
- Total bathrooms:2
- Full bathrooms:2
- Living area:1,460 sq. ft.
Heating and cooling
- Cooling:Central Air
- Heating:Forced Air, Heating
Structure and exterior
- Roof:Shingle
- Year built:2018
- Building area:1,460 sq. ft.
- Lot area:0.8 Acres
Utilities
- Water:Well
- Sewer:Septic Tank
Finances and disclosures
- Price:$334,900
- Price per sq. ft.:$114.69
- Tax amount:$3,691 (2025)

