505 E Chapin Street, Cadillac, MI 49601
Local realty services provided by:ERA Reardon Realty
505 E Chapin Street,Cadillac, MI 49601
$272,000
- 5 Beds
- 2 Baths
- - sq. ft.
- Single family
- Sold
Listed by: rebekka crawford
Office: era greater north properties
MLS#:25041820
Source:MI_GRAR
Sorry, we are unable to map this address
Price summary
- Price:$272,000
About this home
Step into timeless charm with this beautifully maintained 2,160 sq ft historic American Foursquare home just a few blocks from downtown Cadillac. This 5-bedroom, 2-bath home blends vintage character with modern updates, offering both comfort and style. Original woodwork, beautiful French doors, and hardwood floors throughout, preserve the craftsmanship of the era. The spacious living room features a natural gas stove insert, perfect for cozy evenings, while the formal dining room opens to a bright, updated kitchen with custom Amish-built cabinets, a walk-in pantry, and ample workspace. Main floor laundry adds convenience, and the main floor primary bedroom, which has shared access with the bathroom, could alternately be used as a den/office. Upstairs, four roomy bedrooms provide plenty of space for family and guests, with abundant natural light and original charm. An updated bathroom is conveniently located just steps away from the bedrooms. The full basement offers additional storage or hobby space. Upgrades include new windows, updated electrical, and plumbing, remodeled bathrooms and a new back deck ensuring peace of mind for years to come.
Outdoors, the beautifully landscaped backyard creates a private retreat for relaxing or entertaining with an abundance of perennials including orange and pink poppies, tulips, Siberian iris and more, along with an ornamental Japanese red maple. Enjoy your morning coffee on the inviting covered front porch and make use of the 1-car garage for parking and storage. With its prime location near Franklin school, downtown shops, dining, and Lake Cadillac, this home offers the perfect combination of historic elegance, modern convenience, and walkable living. A rare findready to welcome you home.
Contact an agent
Home facts
- Year built:1905
- Listing ID #:25041820
- Added:145 day(s) ago
- Updated:December 21, 2025 at 02:49 AM
Rooms and interior
- Bedrooms:5
- Total bathrooms:2
- Full bathrooms:2
Heating and cooling
- Heating:Forced Air
Structure and exterior
- Year built:1905
Schools
- Elementary school:Franklin Elementary School
Utilities
- Water:Public
Finances and disclosures
- Price:$272,000
- Tax amount:$2,279 (2024)
New listings near 505 E Chapin Street
- New
 $300,000Active3 beds 2 baths2,346 sq. ft.
$300,000Active3 beds 2 baths2,346 sq. ft.8348 Joelle Drive, Cadillac, MI 49601
MLS# 26001074Listed by: FIVE STAR REAL ESTATE (COURTLAND) - New
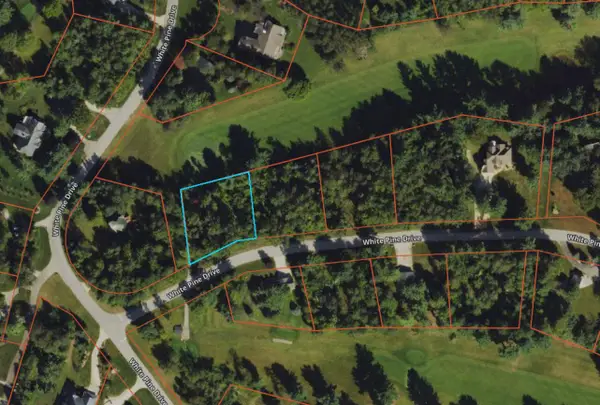 $18,500Active0.49 Acres
$18,500Active0.49 AcresLot 28 White Pine Drive, Cadillac, MI 49601
MLS# 26000953Listed by: FIVE STAR REAL ESTATE SHELBY - New
 $199,900Active1 beds 2 baths1,130 sq. ft.
$199,900Active1 beds 2 baths1,130 sq. ft.301 N Lake Street #208, Cadillac, MI 49601
MLS# 26000620Listed by: COLDWELL BANKER SCHMIDT CADILLAC - New
 $549,000Active3 beds 3 baths2,700 sq. ft.
$549,000Active3 beds 3 baths2,700 sq. ft.110 Bedford Court, Cadillac, MI 49601
MLS# 26000391Listed by: CROSSROADS REALTY OF MICHIGAN 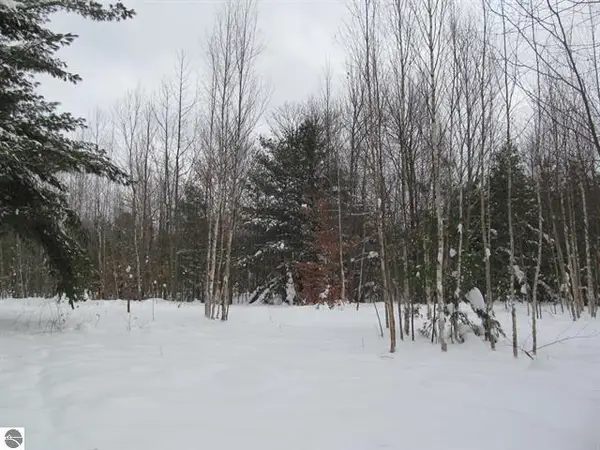 $169,000Active28 Acres
$169,000Active28 Acres0 W 13th Street, Cadillac, MI 49601
MLS# 25062391Listed by: COLDWELL BANKER SCHMIDT CADILLAC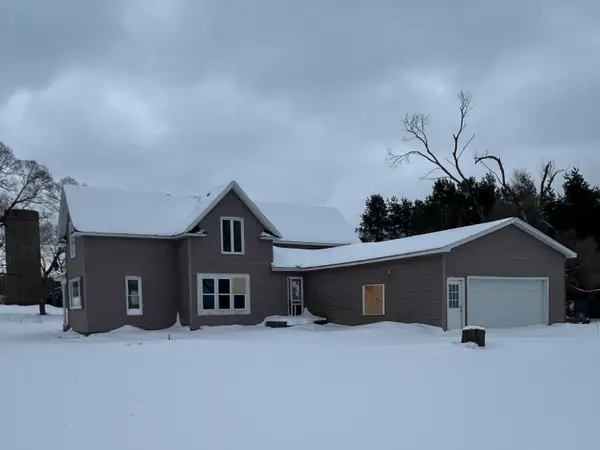 $184,900Active3 beds 2 baths2,083 sq. ft.
$184,900Active3 beds 2 baths2,083 sq. ft.6948 E 48 Road, Cadillac, MI 49601
MLS# 25062035Listed by: GREENRIDGE REALTY (SUMMIT)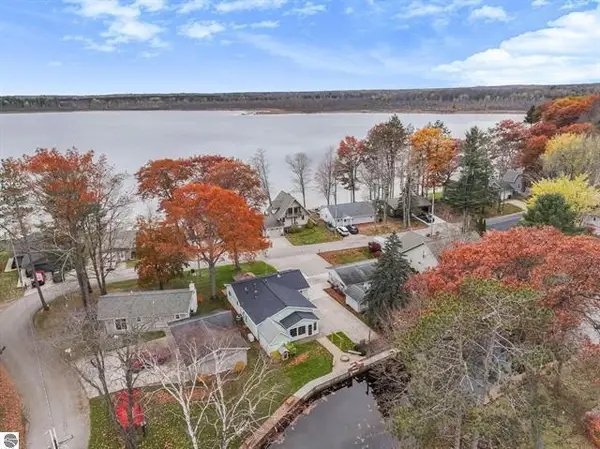 $325,000Active2 beds 2 baths960 sq. ft.
$325,000Active2 beds 2 baths960 sq. ft.224 W Lake Drive, Cadillac, MI 49601
MLS# 25061965Listed by: COLDWELL BANKER SCHMIDT CADILLAC $99,900Active3 beds 1 baths1,147 sq. ft.
$99,900Active3 beds 1 baths1,147 sq. ft.605 E Garfield Street, Cadillac, MI 49601
MLS# 25061798Listed by: COLDWELL BANKER SCHMIDT CADILLAC $145,900Active3 beds 1 baths980 sq. ft.
$145,900Active3 beds 1 baths980 sq. ft.8401 Independence Avenue, Cadillac, MI 49601
MLS# 25060242Listed by: COLDWELL BANKER SCHMIDT CADILLAC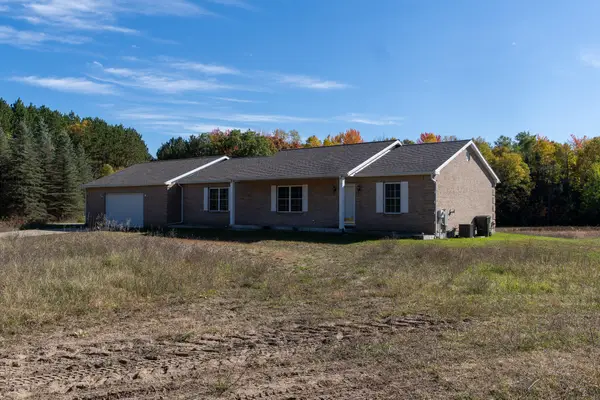 $429,000Pending3 beds 2 baths1,680 sq. ft.
$429,000Pending3 beds 2 baths1,680 sq. ft.72000 E 46th Road, Cadillac, MI 49601
MLS# 25060195Listed by: WILDLIFE REALTY
