251 Warbler Drive, Caledonia, MI 49316
Local realty services provided by:Integrity Real Estate Professionals ERA Powered

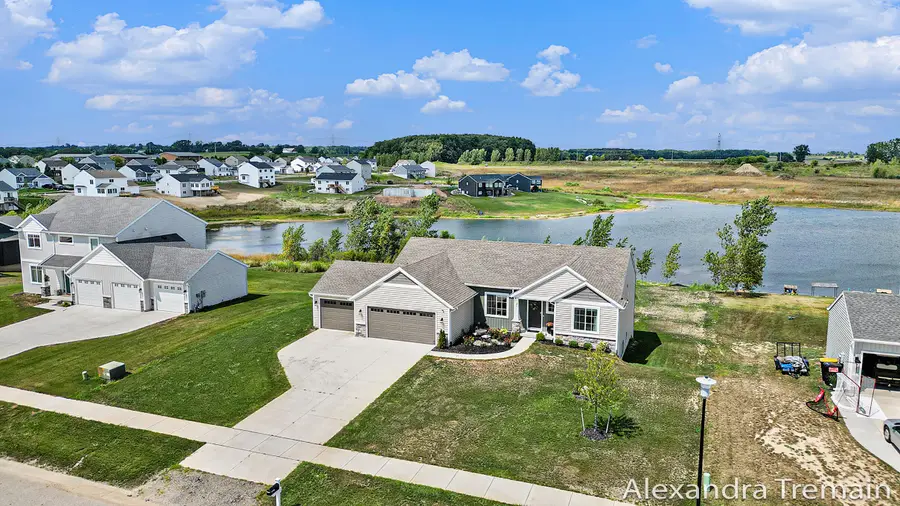
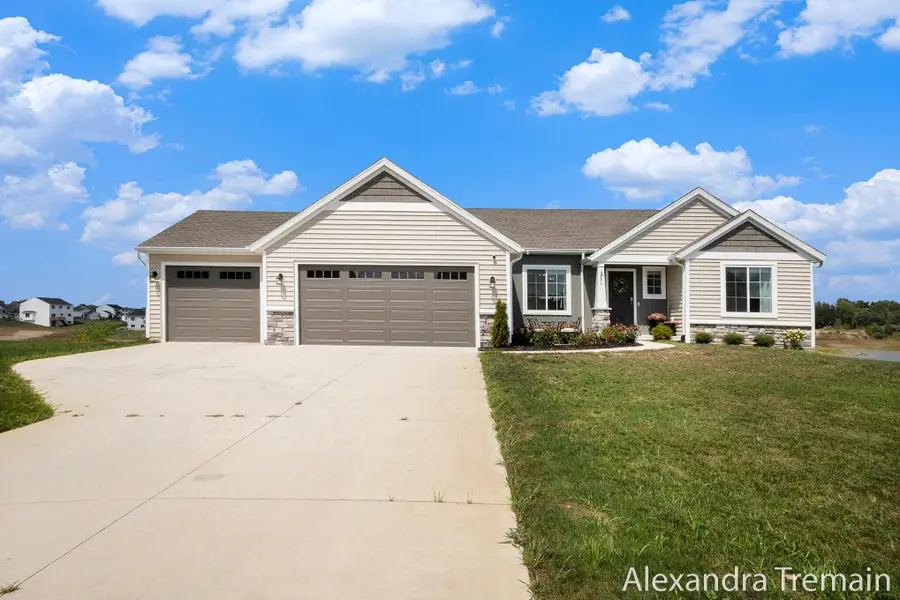
251 Warbler Drive,Caledonia, MI 49316
$535,000
- 4 Beds
- 2 Baths
- 2,770 sq. ft.
- Single family
- Active
Listed by:alexandra tremain
Office:greenridge realty (kentwood)
MLS#:25040640
Source:MI_GRAR
Price summary
- Price:$535,000
- Price per sq. ft.:$287.63
About this home
Nestled on 100 feet of serene waterfront, this immaculate 4 bedroom, 2 full bathroom Ranch combines luxury, comfort, and convenience in one perfect package. Built in 2023, this home boasts a spacious open-concept layout with high-end finishes throughout. The chef's kitchen features stainless steel appliances, modern cabinetry, a large island, and a separate formal dining area, perfect for entertaining! The adjacent sunroom has 16x16 cathedral ceilings and offers breathtaking water views and direct access to the deck, ideal for relaxing or hosting get-togethers. Thoughtfully designed, the main floor has it all! Three bedrooms including a primary bedroom with a private bath, walk-in closet and double sinks, your laundry room, and a 2nd full bathroom. The lower level offers a 4th finished bedroom and family room and is a walk-out to the lake. The basement is already plumbed for a third full bathroom and has a future 5th bedroom area with an egress window, giving you room to grow and customize. You'll love the convenience of a 3-stall garage, gutters, and underground sprinkling already installed for low-maintenance living. Located in the highly sought-after Caledonia school district, this home offers both beauty and peace of mind for the next owner looking to settle into a thriving community. Don't miss your chance to own this waterfront gem!
Contact an agent
Home facts
- Year built:2023
- Listing Id #:25040640
- Added:4 day(s) ago
- Updated:August 17, 2025 at 03:05 PM
Rooms and interior
- Bedrooms:4
- Total bathrooms:2
- Full bathrooms:2
- Living area:2,770 sq. ft.
Heating and cooling
- Heating:Forced Air
Structure and exterior
- Year built:2023
- Building area:2,770 sq. ft.
- Lot area:0.58 Acres
Schools
- Elementary school:Paris Ridge Elementary School
Utilities
- Water:Well
Finances and disclosures
- Price:$535,000
- Price per sq. ft.:$287.63
- Tax amount:$6,805 (2023)
New listings near 251 Warbler Drive
- New
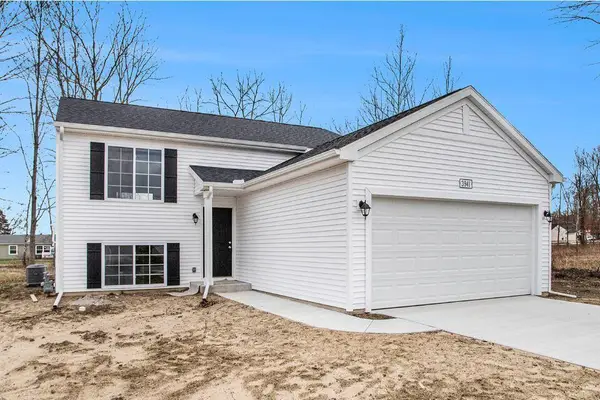 $409,900Active4 beds 2 baths2,072 sq. ft.
$409,900Active4 beds 2 baths2,072 sq. ft.5493 Mammoth Drive Se, Caledonia, MI 49316
MLS# 25041587Listed by: ALLEN EDWIN REALTY LLC - New
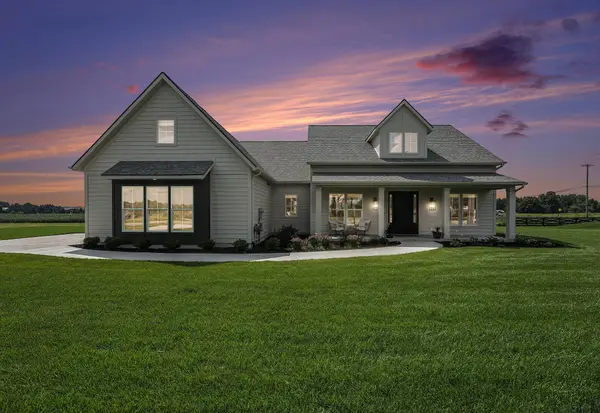 $665,000Active4 beds 4 baths2,597 sq. ft.
$665,000Active4 beds 4 baths2,597 sq. ft.5614 Pioneer Pass #1, Caledonia, MI 49316
MLS# 25041351Listed by: GREENRIDGE REALTY (CASCADE) - New
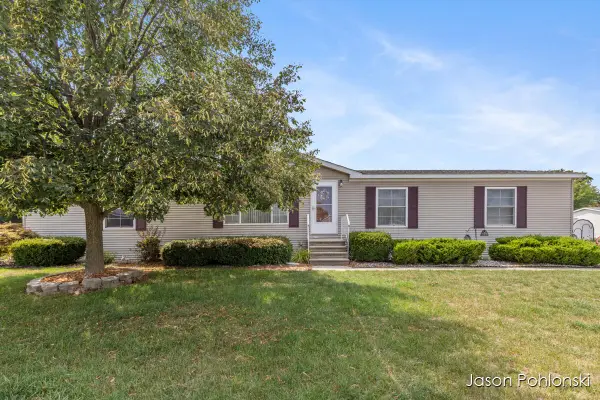 $125,000Active3 beds 2 baths1,904 sq. ft.
$125,000Active3 beds 2 baths1,904 sq. ft.7429 Curry Street Se, Caledonia, MI 49316
MLS# 25041224Listed by: KELLER WILLIAMS GR EAST - New
 $410,000Active2 beds 2 baths2,075 sq. ft.
$410,000Active2 beds 2 baths2,075 sq. ft.6511 Potters Wheel Drive Se #106, Caledonia, MI 49316
MLS# 25041116Listed by: CENTURY 21 AFFILIATED (GR) - New
 $165,000Active4 beds 2 baths1,568 sq. ft.
$165,000Active4 beds 2 baths1,568 sq. ft.7450 Bronco Drive, Caledonia, MI 49316
MLS# 25040790Listed by: KELLER WILLIAMS GR EAST - New
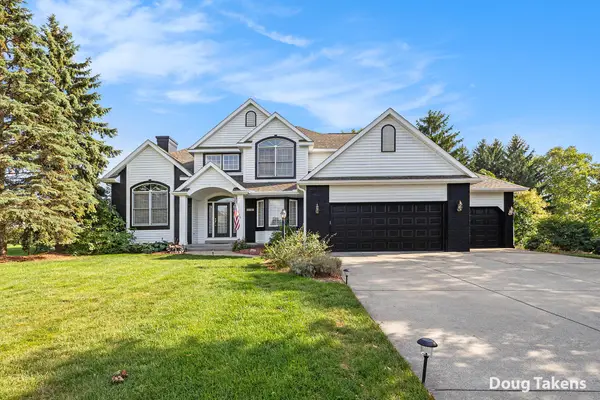 $599,900Active5 beds 4 baths3,346 sq. ft.
$599,900Active5 beds 4 baths3,346 sq. ft.1338 Crystalaire Court, Caledonia, MI 49316
MLS# 25040666Listed by: INDEPENDENCE REALTY (MAIN) - New
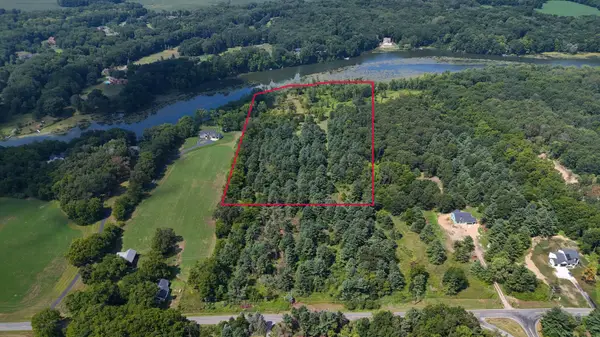 $649,900Active14.4 Acres
$649,900Active14.4 Acres9245 Alaska Avenue Se, Caledonia, MI 49316
MLS# 25040676Listed by: APEX REALTY GROUP - Open Sun, 1 to 3pm
 $359,000Pending2 beds 2 baths1,957 sq. ft.
$359,000Pending2 beds 2 baths1,957 sq. ft.7060 Misty Morning Court Se, Caledonia, MI 49316
MLS# 25040679Listed by: FIVE STAR REAL ESTATE (ROCK) - New
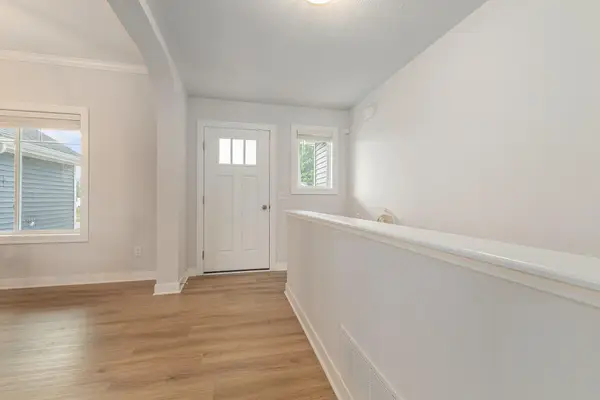 $545,000Active5 beds 3 baths2,946 sq. ft.
$545,000Active5 beds 3 baths2,946 sq. ft.259 Warbler Drive Se, Caledonia, MI 49316
MLS# 25040370Listed by: CITY2SHORE GATEWAY GROUP

