5961 Valley Point Drive Se, Caledonia, MI 49316
Local realty services provided by:ERA Reardon Realty
5961 Valley Point Drive Se,Caledonia, MI 49316
$499,900
- 4 Beds
- 3 Baths
- 2,048 sq. ft.
- Single family
- Active
Upcoming open houses
- Wed, Feb 1802:30 pm - 04:00 pm
- Sat, Feb 2109:00 am - 10:30 am
- Wed, Feb 2502:30 pm - 04:00 pm
- Sat, Feb 2809:00 am - 10:30 am
- Wed, Mar 0404:30 pm - 06:00 pm
- Wed, Mar 1104:30 pm - 06:00 pm
- Wed, Mar 1804:30 pm - 06:00 pm
- Wed, Mar 2504:30 pm - 06:00 pm
Listed by: john h devries
Office: kensington realty group inc.
MLS#:25039263
Source:MI_GRAR
Price summary
- Price:$499,900
- Price per sq. ft.:$244.09
- Monthly HOA dues:$41.67
About this home
Welcome to the Ashton by Interra Homes in Valley Point, located in the Caledonia School District! This home offers over 2,000 sq. ft. with stone and vinyl siding and a 3-stall garage. Inside, the mudroom leads to a kitchen with solid surface countertops, island, full-height tile backsplash, wood toe kick, and a walk-in pantry. The open concept flows into the dining and living room with an electric fireplace flanked by windows. Enjoy the wood deck with stairs to the backyard. A flex room off the foyer offers versatility. Upstairs features 4 bedrooms, 2 full baths, and laundry. The primary suite includes a private bath with double sinks and a large walk-in closet. Daylight basement offers room to expand! Buyer(s) eligible for rate lock offered by seller. See documents for more details. Must be a full price offer. Landscape coming soon!
Contact an agent
Home facts
- Year built:2025
- Listing ID #:25039263
- Added:195 day(s) ago
- Updated:February 17, 2026 at 04:03 PM
Rooms and interior
- Bedrooms:4
- Total bathrooms:3
- Full bathrooms:2
- Half bathrooms:1
- Living area:2,048 sq. ft.
Heating and cooling
- Heating:Forced Air
Structure and exterior
- Year built:2025
- Building area:2,048 sq. ft.
- Lot area:0.61 Acres
Utilities
- Water:Public
Finances and disclosures
- Price:$499,900
- Price per sq. ft.:$244.09
New listings near 5961 Valley Point Drive Se
- New
 $400,000Active4 beds 3 baths2,545 sq. ft.
$400,000Active4 beds 3 baths2,545 sq. ft.224 Pleasant Avenue Se, Caledonia, MI 49316
MLS# 26005495Listed by: EPIQUE REALTY  $159,900Pending1.33 Acres
$159,900Pending1.33 Acres8535 Bosque Drive Se, Caledonia, MI 49316
MLS# 26005488Listed by: FERVOR REALTY- New
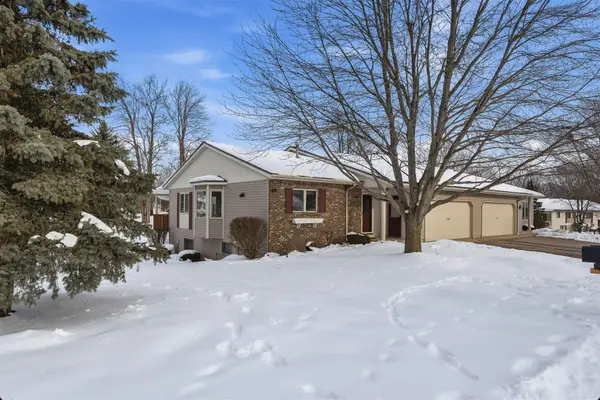 $314,900Active3 beds 3 baths2,133 sq. ft.
$314,900Active3 beds 3 baths2,133 sq. ft.6475 Leisure Creek Se #226, Caledonia, MI 49316
MLS# 26004912Listed by: POLARIS REAL ESTATE LLC - New
 $369,900Active3 beds 2 baths1,604 sq. ft.
$369,900Active3 beds 2 baths1,604 sq. ft.7493 Legend Court Se, Caledonia, MI 49316
MLS# 26004840Listed by: FIVE STAR REAL ESTATE (M6) - New
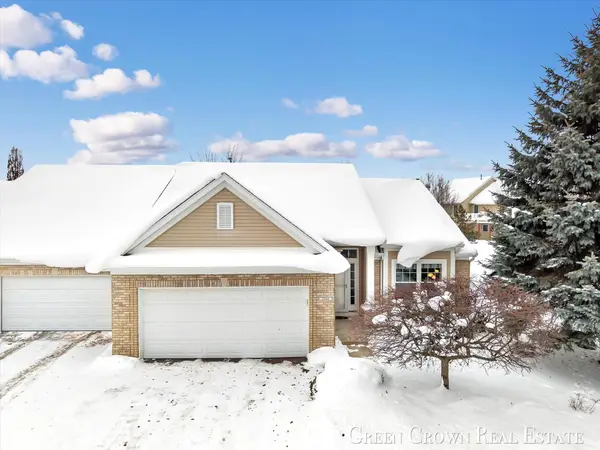 $415,000Active2 beds 3 baths2,130 sq. ft.
$415,000Active2 beds 3 baths2,130 sq. ft.2540 Mcbrayer Court Se #51, Caledonia, MI 49316
MLS# 26004800Listed by: GREEN CROWN REAL ESTATE LLC - New
 $609,900Active4 beds 3 baths2,153 sq. ft.
$609,900Active4 beds 3 baths2,153 sq. ft.5967 Claymont Court Se, Caledonia, MI 49316
MLS# 26004594Listed by: KENSINGTON REALTY GROUP INC. - New
 $799,000Active4 beds 3 baths2,849 sq. ft.
$799,000Active4 beds 3 baths2,849 sq. ft.8512 Bosque Drive Se, Caledonia, MI 49316
MLS# 26004475Listed by: KELLER WILLIAMS GR EAST - New
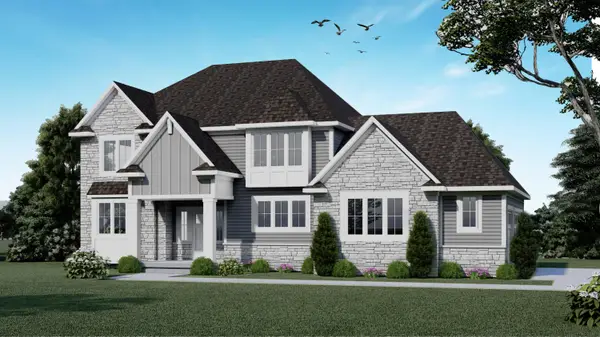 $799,000Active4 beds 3 baths2,866 sq. ft.
$799,000Active4 beds 3 baths2,866 sq. ft.8670 Bosque Drive Se, Caledonia, MI 49316
MLS# 26004480Listed by: KELLER WILLIAMS GR EAST 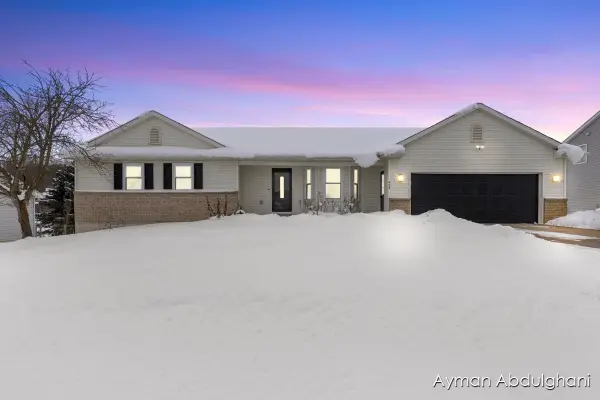 $400,000Pending3 beds 3 baths1,358 sq. ft.
$400,000Pending3 beds 3 baths1,358 sq. ft.434 Greenview Drive, Caledonia, MI 49316
MLS# 26004413Listed by: BELLABAY REALTY (SW)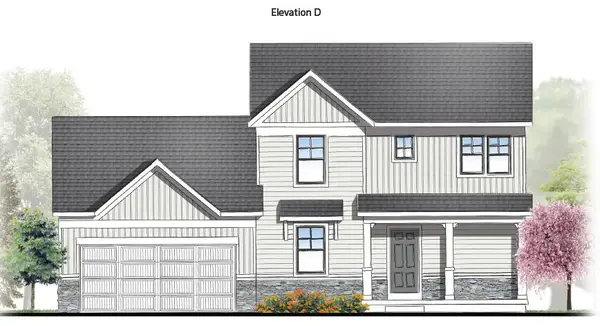 $515,000Active4 beds 3 baths2,101 sq. ft.
$515,000Active4 beds 3 baths2,101 sq. ft.4862 Beesing Circle #14, Caledonia, MI 49316
MLS# 26004271Listed by: KENSINGTON REALTY GROUP INC.

