9444 Stonebridge Drive #12, Canadian Lakes, MI 49346
Local realty services provided by:ERA Reardon Realty Great Lakes
9444 Stonebridge Drive #12,Canadian Lakes, MI 49346
$639,500
- 4 Beds
- 4 Baths
- - sq. ft.
- Single family
- Sold
Listed by: daniel bollman
Office: century 21 white house realty
MLS#:25050611
Source:MI_GRAR
Sorry, we are unable to map this address
Price summary
- Price:$639,500
- Monthly HOA dues:$72.58
About this home
Welcome to this stunning, move-in ready home located on the 17th fairway of the St. Ives Golf Course in the highly sought-after Canadian Lakes community. With picturesque views overlooking the green, this property offers a rare blend of elegance, comfort, and lifestyle. Built just three years ago, the home has never been lived in full-time and has only been used occasionally as a weekend retreat, maintaining its like-new condition throughout. Designed with care and built to the highest standards, it features premium finishes, modern appliances, and stylish fixtures. The expansive primary suite offers postcard-worthy views of the golf course, while the spacious, open-concept layout includes two laundry areas for added convenience. The oversized garage provides ample storage space, perfect for golf carts, recreational gear, or a workshop. The lower level is beautifully finished with three bedrooms, two full bathrooms, and a large recreational room thoughtfully designed as a media space.
As a resident of Canadian Lakes, you'll enjoy access to all-sports lakes, private beaches, boat docking, tennis courts, indoor and outdoor pools, a fitness center, and complimentary golf on both the Highlands and Pines courses. This exceptional home truly offers a turn-key lifestyle in a premier location. Please contact the listing agent today to learn more or schedule your private showing.
Contact an agent
Home facts
- Year built:2022
- Listing ID #:25050611
- Added:88 day(s) ago
- Updated:December 29, 2025 at 05:18 PM
Rooms and interior
- Bedrooms:4
- Total bathrooms:4
- Full bathrooms:3
- Half bathrooms:1
Heating and cooling
- Heating:Forced Air
Structure and exterior
- Year built:2022
Utilities
- Water:Well
Finances and disclosures
- Price:$639,500
- Tax amount:$10,000 (2025)
New listings near 9444 Stonebridge Drive #12
- New
 $2,500Active0.25 Acres
$2,500Active0.25 Acres12090 Regina Drive, Canadian Lakes, MI 49346
MLS# 25062452Listed by: CENTURY 21 WHITE HOUSE REALTY 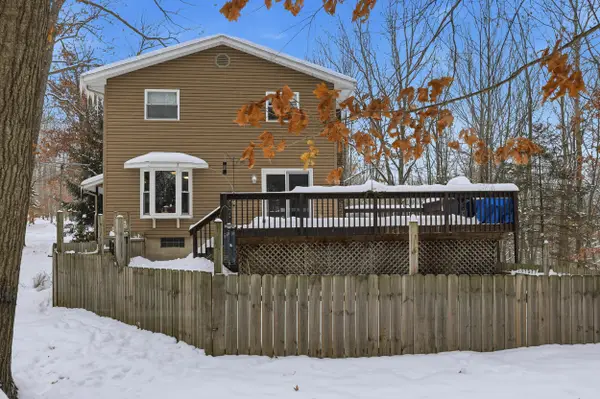 $289,000Active3 beds 3 baths2,400 sq. ft.
$289,000Active3 beds 3 baths2,400 sq. ft.9913 Sante Fe Trail, Stanwood, MI 49346
MLS# 25062029Listed by: HAYDEN OUTDOORS $215,000Active3 beds 2 baths1,612 sq. ft.
$215,000Active3 beds 2 baths1,612 sq. ft.11965 Hudson Bay Drive, Canadian Lakes, MI 49346
MLS# 25061800Listed by: RE/MAX TOGETHER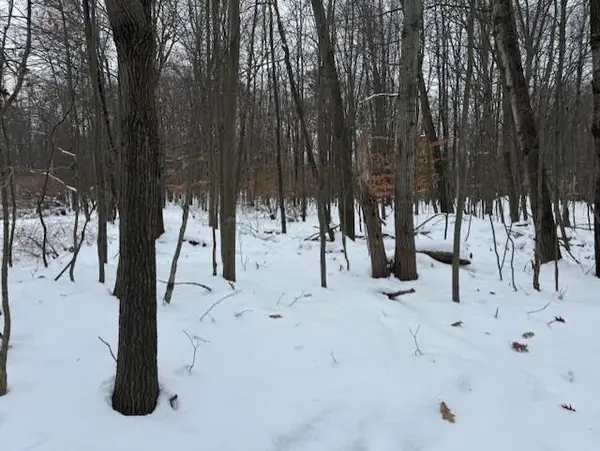 $3,000Active0.41 Acres
$3,000Active0.41 Acres12066 Red Feather Lane, Canadian Lakes, MI 49346
MLS# 25061611Listed by: CENTURY 21 WHITE HOUSE REALTY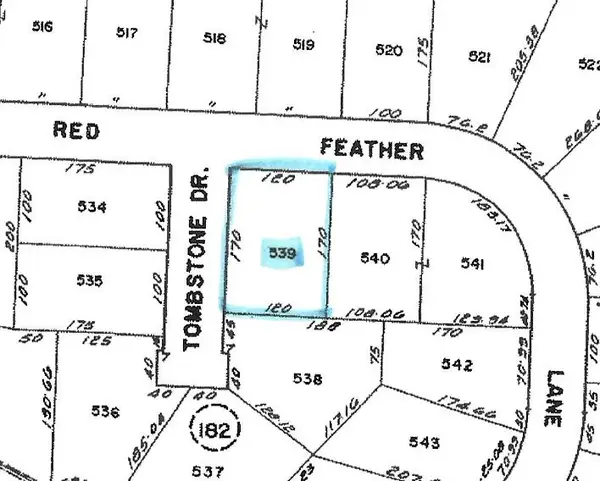 $2,900Active0.47 Acres
$2,900Active0.47 Acres10315 Tombstone Drive, Stanwood, MI 49346
MLS# 25061474Listed by: CITY2SHORE REAL ESTATE INC.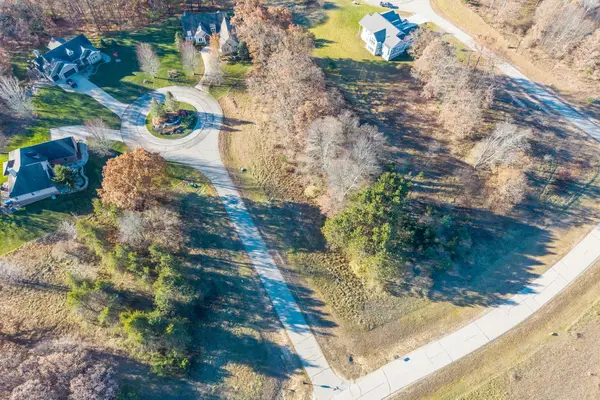 $90,000Active0.61 Acres
$90,000Active0.61 Acres11469 Fox Row Court #54, Stanwood, MI 49346
MLS# 25061416Listed by: CENTURY 21 WHITE HOUSE REALTY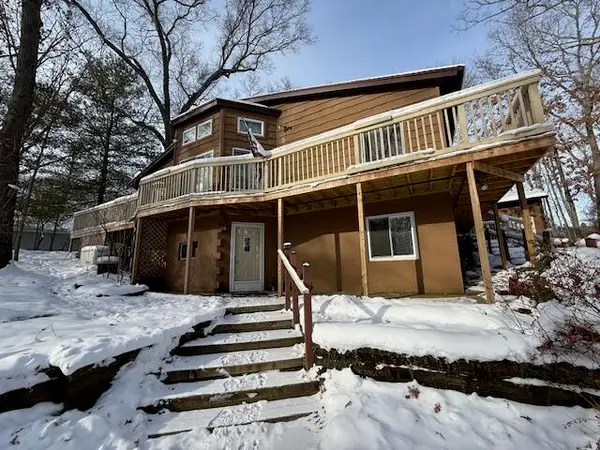 $329,000Active2 beds 2 baths3,008 sq. ft.
$329,000Active2 beds 2 baths3,008 sq. ft.8092 Highland Trail, Canadian Lakes, MI 49346
MLS# 25061426Listed by: COLDWELL BANKER LAKES REALTY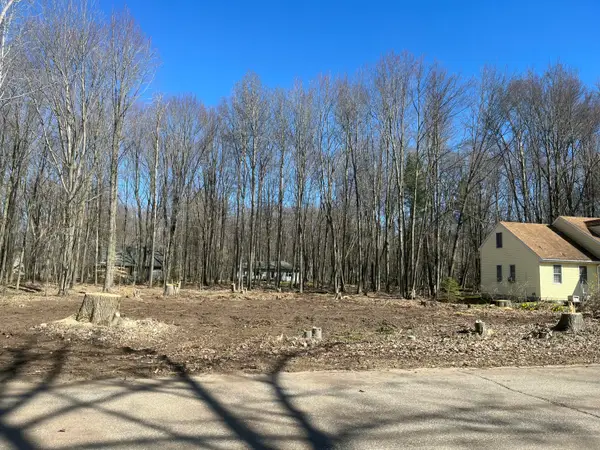 $25,000Active0.45 Acres
$25,000Active0.45 Acres6754 Club House Drive E, Stanwood, MI 49346
MLS# 25061362Listed by: BIG RAPIDS REALTY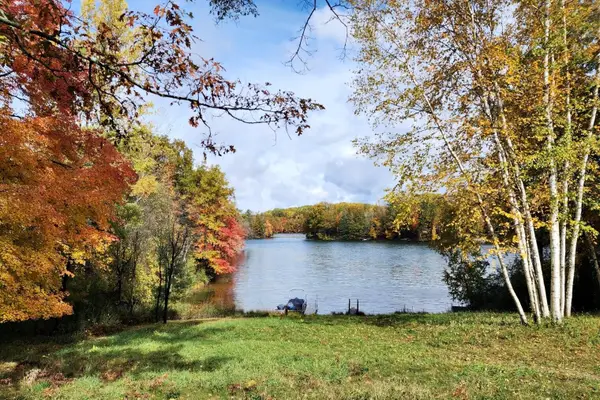 $40,000Active0.5 Acres
$40,000Active0.5 Acres11875 Timberlane Drive #119, Stanwood, MI 49346
MLS# 25061295Listed by: COLDWELL BANKER LAKES REALTY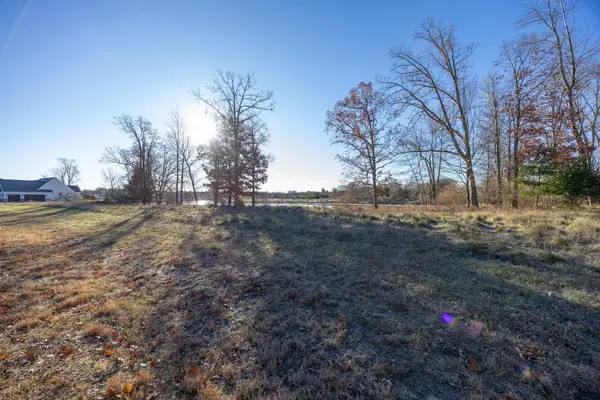 $120,000Active0.53 Acres
$120,000Active0.53 Acres11509 Killarney Drive, Stanwood, MI 49346
MLS# 25061170Listed by: CENTURY 21 WHITE HOUSE REALTY
