9510 Pere Marquette Drive, Canadian Lakes, MI 49346
Local realty services provided by:ERA Greater North Properties
9510 Pere Marquette Drive,Canadian Lakes, MI 49346
$339,000
- 3 Beds
- 3 Baths
- 2,698 sq. ft.
- Single family
- Active
Listed by: denise webb
Office: big rapids realty
MLS#:25028944
Source:MI_GRAR
Price summary
- Price:$339,000
- Price per sq. ft.:$125.65
- Monthly HOA dues:$72.58
About this home
This stunning 3-bedroom, 3-bath home offers over 2,600 sq. feet of beautifully designed living space. Perfectly positioned on the Highland Golf Course & surrounded by wooded views. With an open floor plan, this home blends comfort, elegance, and functionality for both everyday living and entertaining. The main level features a spacious primary suite for convenient single-level living, complete with a well-appointed en-suite bath, deck and peaceful views. The heart of the home is the bright and open living area, seamlessly connecting the kitchen, and dining, creating an inviting atmosphere. Step outside to enjoy the two decks and terrace, ideal for relaxing, or entertaining. The walk-out basement expands your living space even further, offering flexibility for guests, recreation, and includes a dedicated theatre room for movie night experiences. All of this plus the amenities of living in Canadian Lakes with golf, lakes, beaches, pickleball & tennis courts, and indoor & outdoor pools.
Contact an agent
Home facts
- Year built:2004
- Listing ID #:25028944
- Added:247 day(s) ago
- Updated:February 20, 2026 at 03:53 PM
Rooms and interior
- Bedrooms:3
- Total bathrooms:3
- Full bathrooms:3
- Living area:2,698 sq. ft.
Heating and cooling
- Heating:Forced Air
Structure and exterior
- Year built:2004
- Building area:2,698 sq. ft.
- Lot area:0.31 Acres
Utilities
- Water:Well
Finances and disclosures
- Price:$339,000
- Price per sq. ft.:$125.65
- Tax amount:$3,871 (2025)
New listings near 9510 Pere Marquette Drive
- New
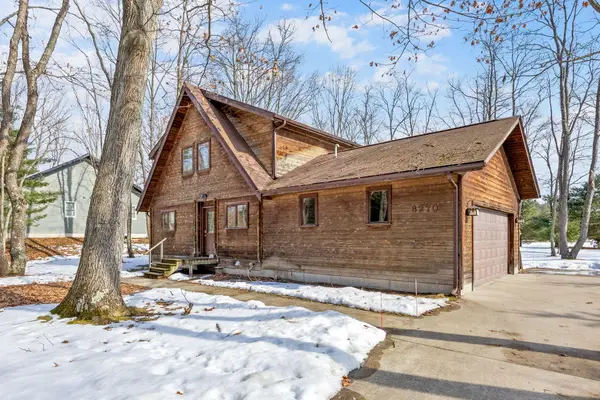 $379,900Active3 beds 2 baths1,660 sq. ft.
$379,900Active3 beds 2 baths1,660 sq. ft.6270 Kilkenny Drive, Canadian Lakes, MI 49346
MLS# 26006150Listed by: CENTURY 21 WHITE HOUSE REALTY  $4,961Active0.23 Acres
$4,961Active0.23 Acres12060 Chinook Drive #408, Canadian Lakes, MI 49346
MLS# 25050129Listed by: CENTURY 21 WHITE HOUSE REALTY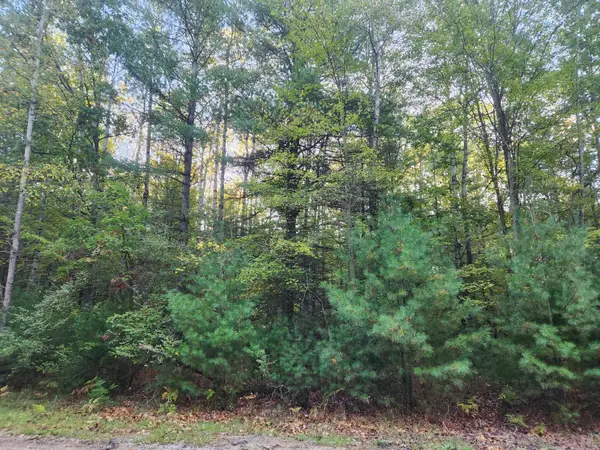 $5,911Active0.45 Acres
$5,911Active0.45 Acres6842 White Pine Drive, Canadian Lakes, MI 49346
MLS# 25051639Listed by: CENTURY 21 WHITE HOUSE REALTY- New
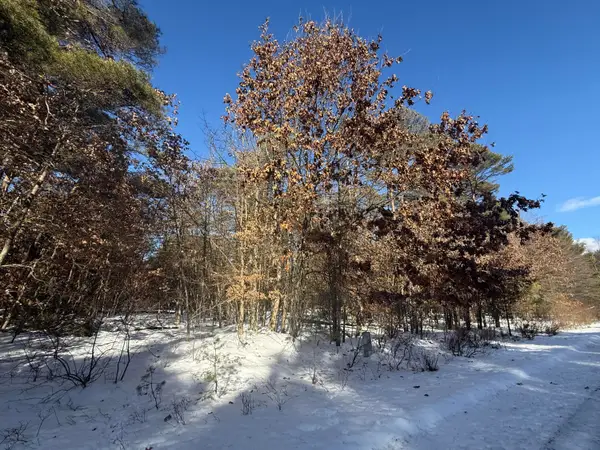 $9,500Active1.39 Acres
$9,500Active1.39 Acres10934 Dobbyn Drive #55, Stanwood, MI 49346
MLS# 26005867Listed by: COLDWELL BANKER LAKES REALTY - New
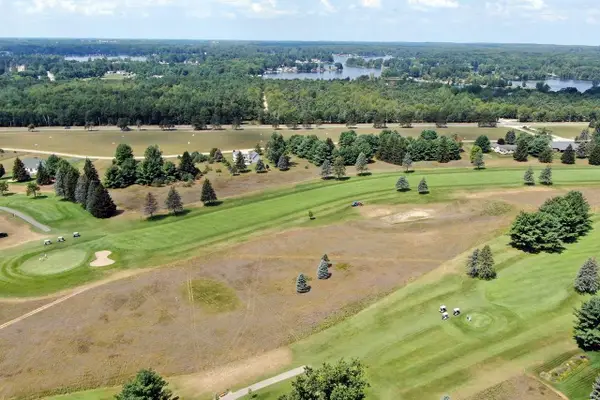 $29,900Active0.71 Acres
$29,900Active0.71 Acres9772 Kellys Ct. #Lot 96, Canadian Lakes, MI 49346
MLS# 26005792Listed by: COLDWELL BANKER LAKES REALTY - New
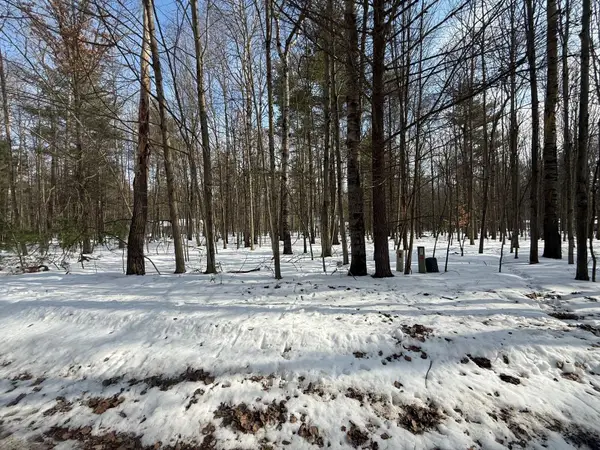 $2,500Active0.42 Acres
$2,500Active0.42 Acres6804 Maple Court, Canadian Lakes, MI 49346
MLS# 26005759Listed by: COLDWELL BANKER LAKES REALTY - New
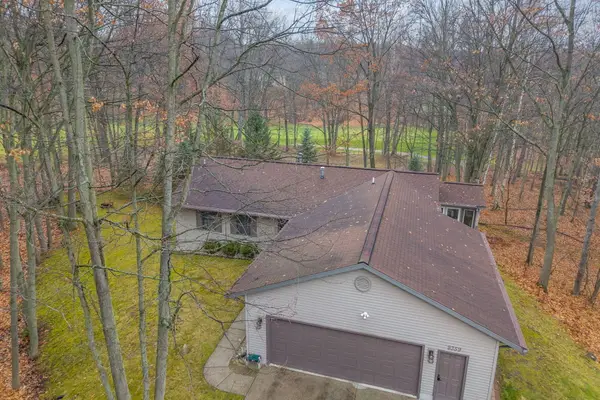 $349,900Active2 beds 4 baths2,149 sq. ft.
$349,900Active2 beds 4 baths2,149 sq. ft.9359 Ranger Drive, Canadian Lakes, MI 49346
MLS# 26005729Listed by: CENTURY 21 WHITE HOUSE REALTY - New
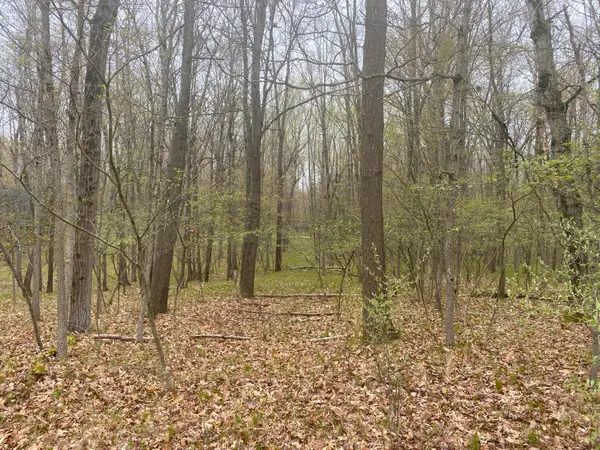 $4,000Active0.23 Acres
$4,000Active0.23 Acres12075 Halifax Drive #418, Canadian Lakes, MI 49346
MLS# 26005704Listed by: CENTURY 21 WHITE HOUSE REALTY - New
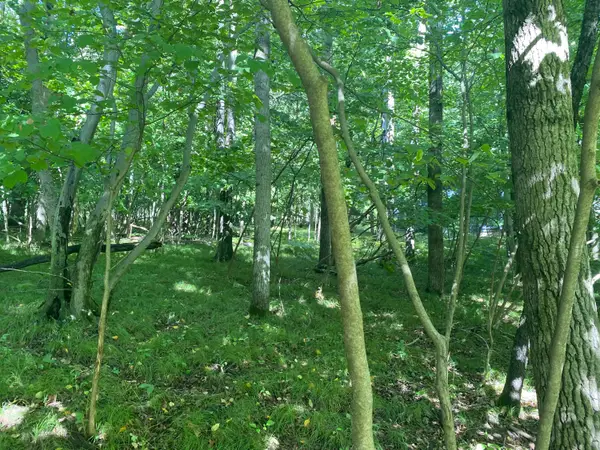 $4,000Active0.23 Acres
$4,000Active0.23 Acres12100 Belle Isle Drive #369, Canadian Lakes, MI 49346
MLS# 26005711Listed by: CENTURY 21 WHITE HOUSE REALTY - New
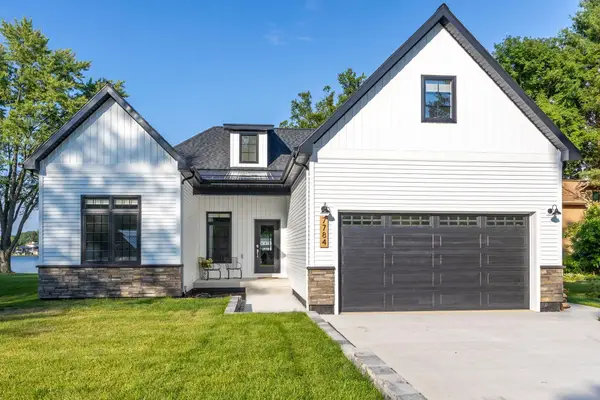 $799,000Active4 beds 3 baths2,200 sq. ft.
$799,000Active4 beds 3 baths2,200 sq. ft.7784 C Court, Canadian Lakes, MI 49346
MLS# 26005540Listed by: CENTURY 21 WHITE HOUSE REALTY

