2618 Hannan Road, Canton, MI 48188
Local realty services provided by:ERA Reardon Realty Great Lakes
Listed by: matthew dejanovich
Office: real estate one inc
MLS#:25046675
Source:MI_GRAR
Price summary
- Price:$549,900
- Price per sq. ft.:$339.65
About this home
Incredible find and opportunity in Canton Township. Nicely cared for 3 Bedroom, 2 Bath ranch on 10 gorgeous, wooded acres with large fenced area and 30'x 40' pole barn. This property feels like you a secluded country setting but rests just minutes from shopping and all freeways. The land backs to Fellows Creek Golf Club. The home has been perfectly maintained and is ready for your modern touches. Features include a welcoming living room, formal dining space, spacious kitchen with oak cabinets, flex use family room could easily be modified to a modern primary bedroom suite, and additional bedrooms, The garage is oversized and incudes a workshop/office area and enclosed breezeway. The back patio area is fenced and perfect for kids and dogs. The pole barn is nicely set up and with a large fenced area surrounding. The back woods is gorgeous and a wonderful amenity for the outdoor enthusiast with mature trees throughout.
Contact an agent
Home facts
- Year built:1947
- Listing ID #:25046675
- Added:121 day(s) ago
- Updated:January 11, 2026 at 08:46 AM
Rooms and interior
- Bedrooms:3
- Total bathrooms:2
- Full bathrooms:2
- Living area:1,619 sq. ft.
Heating and cooling
- Heating:Hot Water
Structure and exterior
- Year built:1947
- Building area:1,619 sq. ft.
- Lot area:10.03 Acres
Schools
- High school:John Glenn High School
- Middle school:Stevenson Middle School
- Elementary school:Walker - Winter Elementary School
Utilities
- Water:Public
Finances and disclosures
- Price:$549,900
- Price per sq. ft.:$339.65
- Tax amount:$7,076 (2025)
New listings near 2618 Hannan Road
- New
 $349,900Active2 beds 2 baths2,446 sq. ft.
$349,900Active2 beds 2 baths2,446 sq. ft.40049 Rolling Green Court, Canton, MI 48188
MLS# 26000147Listed by: RE/MAX PLATINUM - New
 $439,900Active3 beds 4 baths1,877 sq. ft.
$439,900Active3 beds 4 baths1,877 sq. ft.4428 Bridgeview Lane, Canton, MI 48188
MLS# 26000463Listed by: POWER HOUSE GROUP REALTY - New
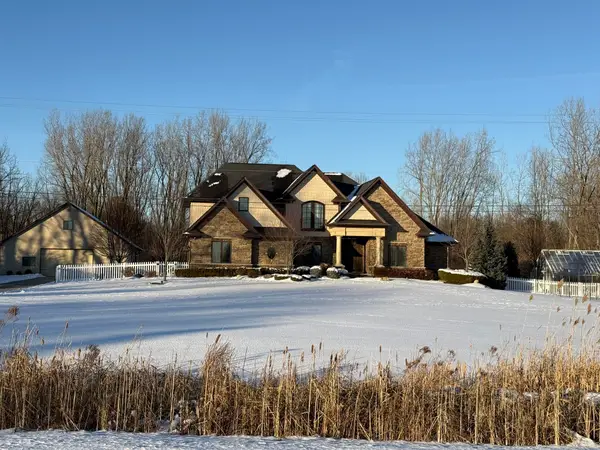 $1,599,000Active6 beds 6 baths5,545 sq. ft.
$1,599,000Active6 beds 6 baths5,545 sq. ft.49650 Warren Road, Canton, MI 48187
MLS# 26000173Listed by: EXP REALTY, LLC - Open Sun, 1 to 3pm
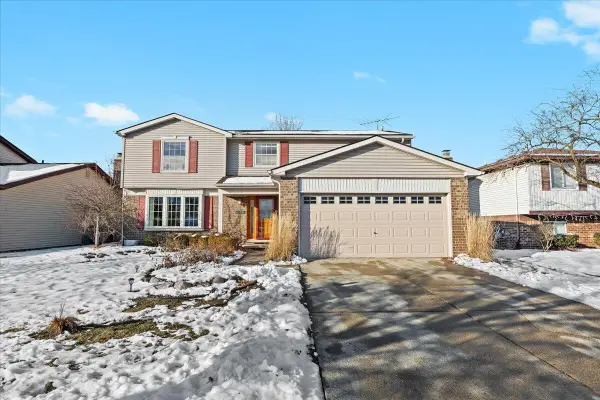 $415,000Active4 beds 3 baths2,293 sq. ft.
$415,000Active4 beds 3 baths2,293 sq. ft.1399 Copeland Circle, Canton, MI 48187
MLS# 25061693Listed by: KW PROFESSIONALS - Open Sun, 1 to 3pm
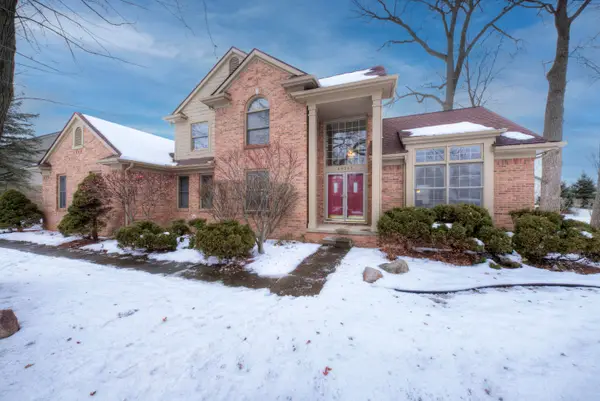 $574,900Active4 beds 4 baths2,594 sq. ft.
$574,900Active4 beds 4 baths2,594 sq. ft.45246 Gerald Court, Canton, MI 48188
MLS# 25062104Listed by: KELLER WILLIAMS ANN ARBOR MRKT 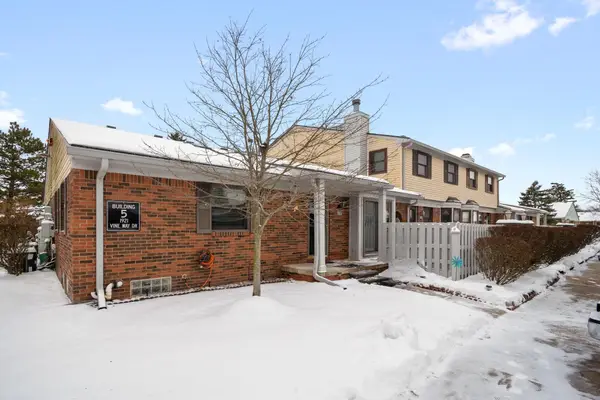 $199,900Active2 beds 2 baths1,692 sq. ft.
$199,900Active2 beds 2 baths1,692 sq. ft.1921 Vine Way Drive #35, Canton, MI 48188
MLS# 25061546Listed by: KW PROFESSIONALS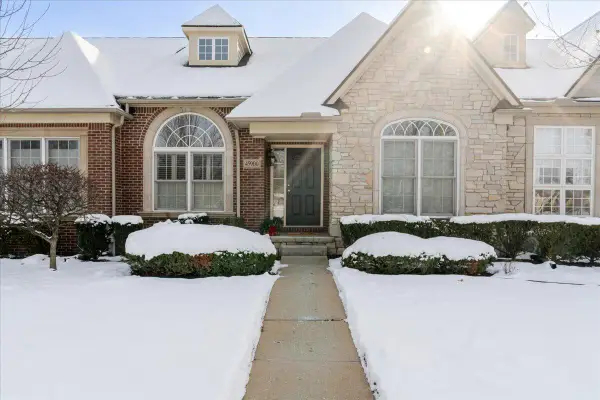 $432,000Active3 beds 4 baths2,226 sq. ft.
$432,000Active3 beds 4 baths2,226 sq. ft.45900 S Stonewood Road, Canton, MI 48187
MLS# 25061271Listed by: REAL ESTATE ONE INC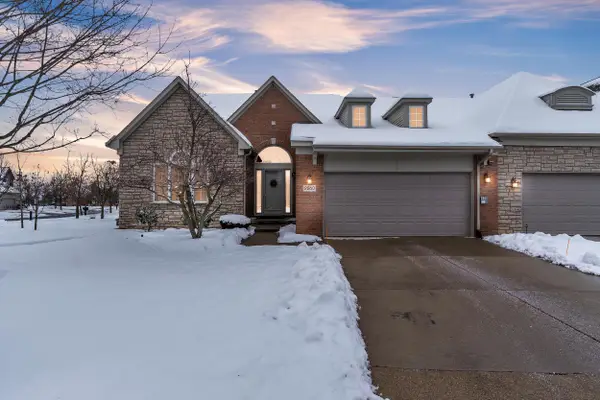 $379,900Pending2 beds 2 baths2,005 sq. ft.
$379,900Pending2 beds 2 baths2,005 sq. ft.2260 Lexington Circle N, Canton, MI 48188
MLS# 25061515Listed by: PREFERRED, REALTORS LTD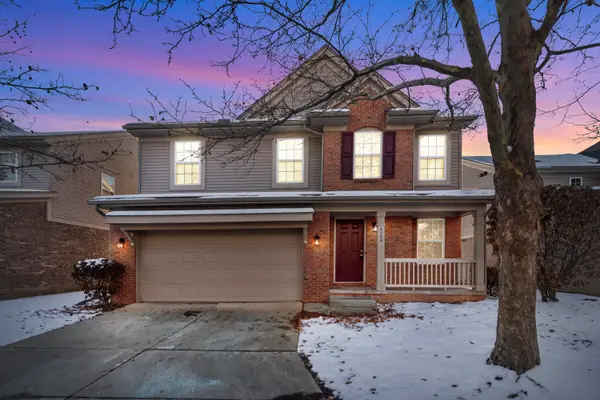 $399,900Active4 beds 3 baths2,497 sq. ft.
$399,900Active4 beds 3 baths2,497 sq. ft.4186 Coronet Avenue, Canton, MI 48188
MLS# 25061182Listed by: KW ADVANTAGE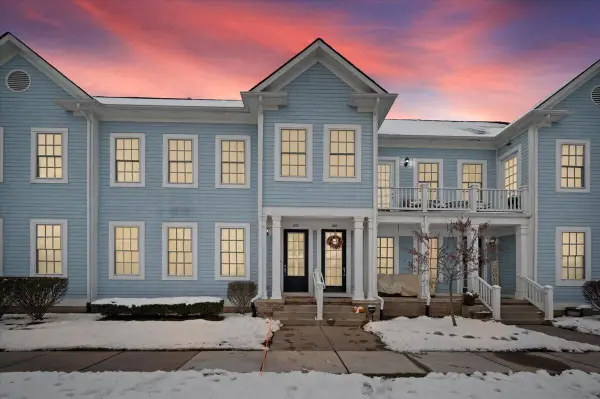 $429,900Active3 beds 3 baths2,897 sq. ft.
$429,900Active3 beds 3 baths2,897 sq. ft.370 Roosevelt Street, Canton, MI 48188
MLS# 25060377Listed by: LPT REALTY, LLC
