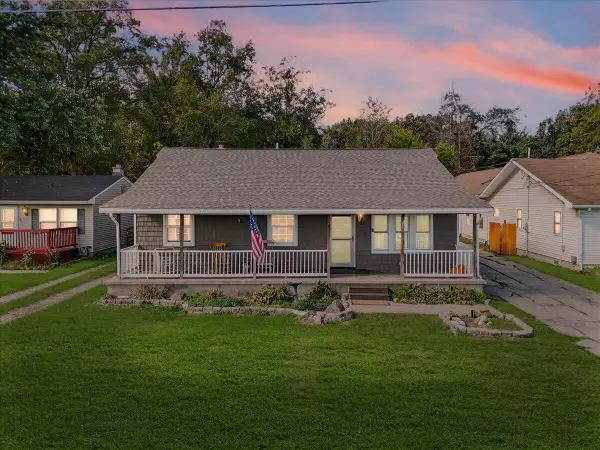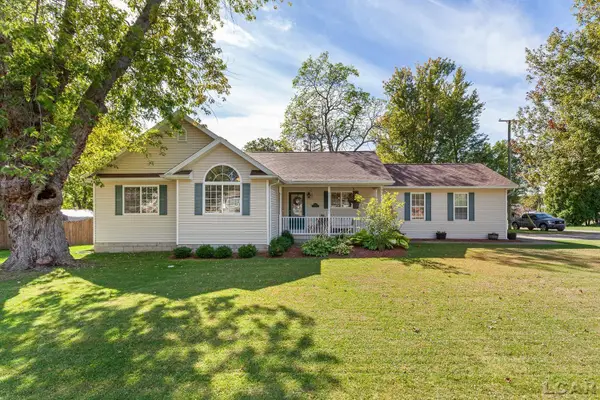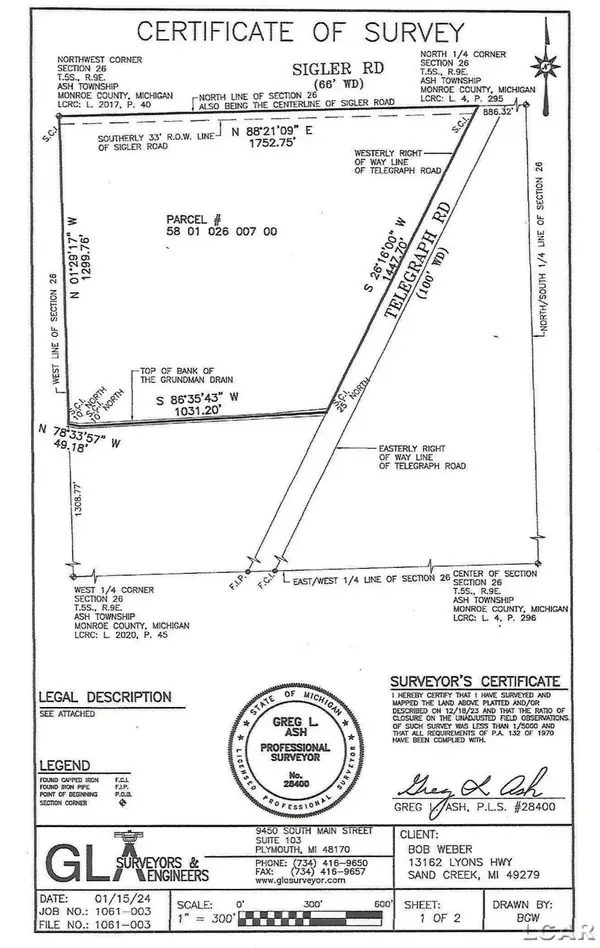7750 Hivon Road, Carleton, MI 48117
Local realty services provided by:ERA Reardon Realty
7750 Hivon Road,Carleton, MI 48117
$849,900
- 3 Beds
- 4 Baths
- 3,880 sq. ft.
- Single family
- Pending
Listed by: danielle grostick
Office: real estate one inc
MLS#:25034504
Source:MI_GRAR
Price summary
- Price:$849,900
- Price per sq. ft.:$338.88
About this home
Log by Log, inch by inch, this Custom-built white cedar Home is love at first sight!! Unique in every way, and built with the utmost Care and meticulous Design. Located on a private 2.5 acre sanctuary, with over 3800sqft. of luxury living space. The main level has floor to ceiling Windows to maximize the natural light throughout and scenic view. Exposed wooden beams, a showcase Stone Fireplace and 10'' Oak Plank Flooring. A 1st floor primary Suite w/a Spa Tub, w/i Shower and door wall leading to the wrap-around Porch. Large 2nd floor loft area with 2 addt'l Bedrooms, Office, full Bath and then off to the finished Basement that screams entertainment! A secondary 28by40 Outbuilding built as a mechanics DREAM and an upper Suite to amazing to describe. Best said, this home is a 'WOW'
Contact an agent
Home facts
- Year built:2002
- Listing ID #:25034504
- Added:125 day(s) ago
- Updated:November 17, 2025 at 08:30 AM
Rooms and interior
- Bedrooms:3
- Total bathrooms:4
- Full bathrooms:2
- Half bathrooms:2
- Living area:3,880 sq. ft.
Heating and cooling
- Heating:Forced Air
Structure and exterior
- Year built:2002
- Building area:3,880 sq. ft.
- Lot area:2.5 Acres
Finances and disclosures
- Price:$849,900
- Price per sq. ft.:$338.88
- Tax amount:$5,436 (2024)
New listings near 7750 Hivon Road
 $349,900Active5 beds 2 baths2,382 sq. ft.
$349,900Active5 beds 2 baths2,382 sq. ft.9601 Exeter Road, Carleton, MI 48117
MLS# 25054106Listed by: SIMPLY SOLD HOMES $279,900Pending3 beds 2 baths1,400 sq. ft.
$279,900Pending3 beds 2 baths1,400 sq. ft.533 Ash Street, Carleton, MI 48117
MLS# 50190512Listed by: FOUNDATION REALTY, LLC-TECUMSEH $1,200,000Active44.5 Acres
$1,200,000Active44.5 Acres2268 E Sigler Road, Carleton, MI 48117
MLS# 50171850Listed by: THE WAGLEY GROUP
