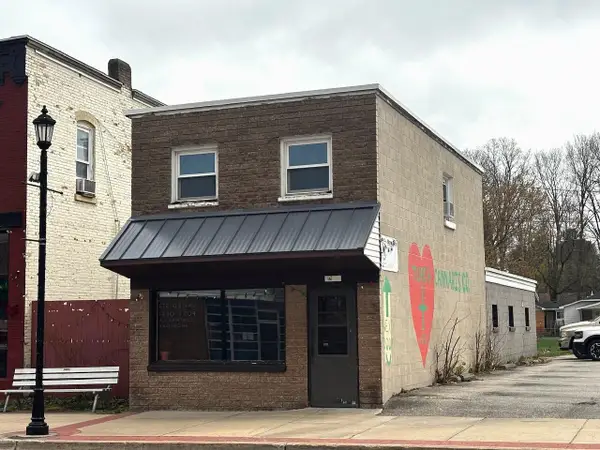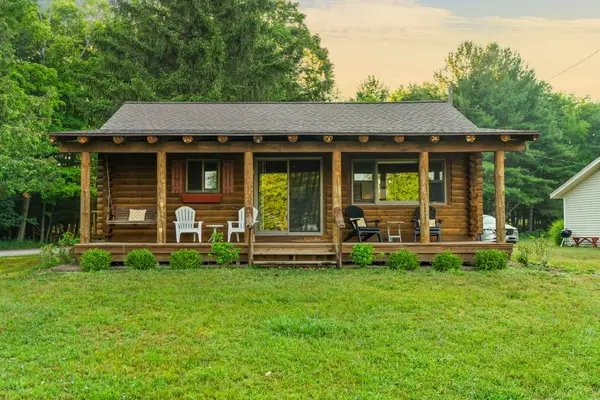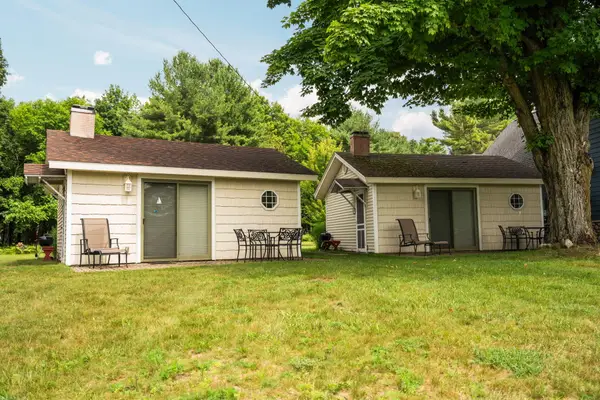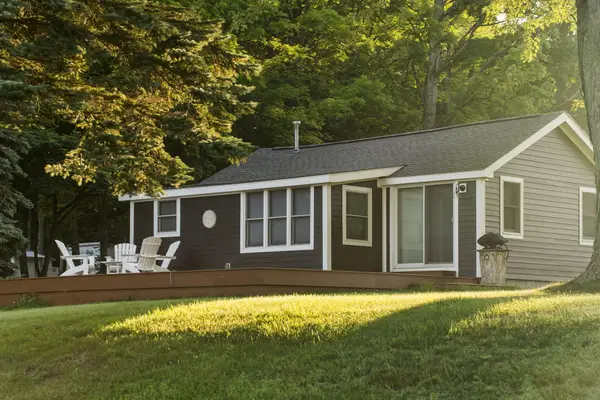10870 Torchlight Lane, Central Lake, MI 49622
Local realty services provided by:ERA Greater North Properties
10870 Torchlight Lane,Central Lake, MI 49622
$5,000,000
- 10 Beds
- 7 Baths
- 5,009 sq. ft.
- Single family
- Active
Listed by: bruce heissenbuettel
Office: cornerstone real estate
MLS#:25042207
Source:MI_GRAR
Price summary
- Price:$5,000,000
- Price per sq. ft.:$998.2
About this home
Rare Torch Lake FAMILY COMPOUND with 5 residential structures with views from every house! Once in a generation do you get the chance to own the entire HOA and set the rules. No STR restrictions within the township. This 3.6-acre waterfront estate boasts 110′ of sandy frontage, stunning sunset views, and over 5,000 sq. ft. of living space across five residences. The 2,420 sq. ft. main home features 3BR/3BA, an open kitchen/living area, and a spacious deck. A fully updated 902 sq. ft. guest house offers 3BR/1BA and a large composite deck, while a 768 sq. ft. log cabin (2BR/1BA) and two 460 sq. ft. cottages (1BR/1BA each with kitchen/living) add flexibility for rentals or extended family. Lake views from every residence. Two pole barns, an oversized 1,000 sq. ft. loft, and plenty of open space for recreation complete the property. Potential for three additional building sites, this compound is perfect for a family retreat, income property, or future development. Torch Lake, rated by National Geographic as the 3rd most beautiful lake in the world, makes this the ultimate opportunity
Contact an agent
Home facts
- Year built:1988
- Listing ID #:25042207
- Added:179 day(s) ago
- Updated:February 15, 2026 at 04:06 PM
Rooms and interior
- Bedrooms:10
- Total bathrooms:7
- Full bathrooms:7
- Living area:5,009 sq. ft.
Heating and cooling
- Heating:Baseboard, Forced Air
Structure and exterior
- Year built:1988
- Building area:5,009 sq. ft.
- Lot area:3.6 Acres
Utilities
- Water:Well
Finances and disclosures
- Price:$5,000,000
- Price per sq. ft.:$998.2
- Tax amount:$21,966 (2025)
New listings near 10870 Torchlight Lane
 $175,000Active2 beds 2 baths1,200 sq. ft.
$175,000Active2 beds 2 baths1,200 sq. ft.7963 E State Street, Central Lake, MI 49622
MLS# 201838156Listed by: KEY REALTY - TC $649,900Active2 beds 2 baths864 sq. ft.
$649,900Active2 beds 2 baths864 sq. ft.10844 Torchlight Lane, Central Lake, MI 49622
MLS# 25048503Listed by: CORNERSTONE REAL ESTATE $459,900Active2 beds 2 baths920 sq. ft.
$459,900Active2 beds 2 baths920 sq. ft.10840 Torchlight Lane, Central Lake, MI 49622
MLS# 25048502Listed by: CORNERSTONE REAL ESTATE $749,900Active3 beds 1 baths902 sq. ft.
$749,900Active3 beds 1 baths902 sq. ft.10862 Torchlight Lane, Central Lake, MI 49622
MLS# 25048504Listed by: CORNERSTONE REAL ESTATE

