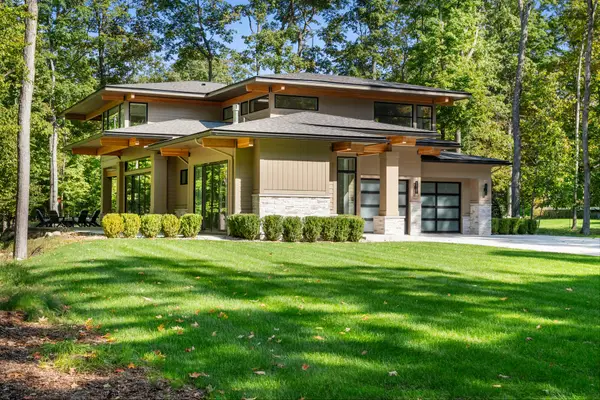17 N Stonebridge Drive #17, Charlevoix, MI 49720
Local realty services provided by:ERA Reardon Realty Great Lakes
Listed by: jeff drury
Office: coldwell banker professionals
MLS#:25051695
Source:MI_GRAR
Price summary
- Price:$2,100,000
- Price per sq. ft.:$600
- Monthly HOA dues:$41.67
About this home
Build-to-suit Frank Lloyd Wright-inspired Prairie-style home on an estate-size wooded lot in the gated Stonebridge Association, overlooking the 12th Fairway of the Charlevoix Country Club. This 3,500 sq. ft. 4 bed, 4 bath home offers pure living pleasure with two Owner Suites, a 2.5-car tandem garage with EV charger, Generac whole-house generator, and black stainless appliances including a 48' built-in refrigerator and 48' dual-fuel range. Other features include a Viewrail LED staircase, expansive covered outdoor living areas, and stunning architecture blending stone, wood, and glass to complement the natural setting. Photos are of a recently completed model in the Charlevoix Country Club. Enjoy access to golf, pool, tennis/pickleball, fitness center, and clubhouse dining—all within walking or golf cart distance. Utilities at street. Lake Michigan just ¼ mile away. Built by Drury Construction & Development LLC. Property owner is builder and a licensed Michigan Realtor.
Contact an agent
Home facts
- Listing ID #:25051695
- Added:100 day(s) ago
- Updated:January 15, 2026 at 05:03 PM
Rooms and interior
- Bedrooms:4
- Total bathrooms:4
- Full bathrooms:4
- Living area:3,500 sq. ft.
Heating and cooling
- Heating:Forced Air
Structure and exterior
- Building area:3,500 sq. ft.
Utilities
- Water:Public
Finances and disclosures
- Price:$2,100,000
- Price per sq. ft.:$600
- Tax amount:$500 (2025)

