1112 S Sheldon Street, Charlotte, MI 48813
Local realty services provided by:ERA Reardon Realty
1112 S Sheldon Street,Charlotte, MI 48813
$219,900
- 4 Beds
- 3 Baths
- 2,880 sq. ft.
- Single family
- Active
Listed by:zachary soderberg
Office:five star real estate - potterville
MLS#:290181
Source:MI_GLAR
Price summary
- Price:$219,900
- Price per sq. ft.:$77
About this home
An amazing opportunity awaits you in this 1960 era tri-level nestled in the established South Park subdivision. This stately home features 4 bedrooms, 2.5 bathrooms, spacious main floor living areas, including an open kitchen & dining & a two-car attached garage. The tri-level design includes a large master suite on the 2nd floor, which boasts an updated tiled walk-in shower & double closet, & private balcony. The lower level is ideal for entertaining, complete with a retro-styled bar/kitchenette, sizable rooms for gatherings & highlighted by a brick fireplace. This quality built home is ready for new buyers to enjoy. The 0.3-acre lot features mature landscaping & shade trees. The double-width driveway offers ample parking. EZ access to 1-69, downtown and Bennett Park (Estate Sale)
Contact an agent
Home facts
- Year built:1960
- Listing ID #:290181
- Added:59 day(s) ago
- Updated:October 02, 2025 at 03:41 PM
Rooms and interior
- Bedrooms:4
- Total bathrooms:3
- Full bathrooms:2
- Half bathrooms:1
- Living area:2,880 sq. ft.
Heating and cooling
- Cooling:Central Air
- Heating:Forced Air, Heating, Natural Gas
Structure and exterior
- Roof:Shingle
- Year built:1960
- Building area:2,880 sq. ft.
- Lot area:0.31 Acres
Schools
- Elementary school:Parkview Elementary School
Utilities
- Water:Public
- Sewer:Public Sewer
Finances and disclosures
- Price:$219,900
- Price per sq. ft.:$77
- Tax amount:$4,170 (2024)
New listings near 1112 S Sheldon Street
- Open Sun, 1 to 3pmNew
 $425,000Active3 beds 3 baths3,974 sq. ft.
$425,000Active3 beds 3 baths3,974 sq. ft.1470 Nicholas Lane, Charlotte, MI 48813
MLS# 201837349Listed by: EXIT WATERWAY REALTY - New
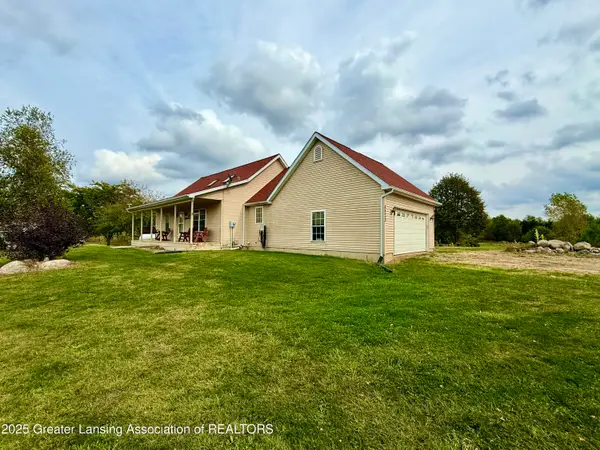 $379,900Active4 beds 3 baths2,472 sq. ft.
$379,900Active4 beds 3 baths2,472 sq. ft.8839 Timber Lane, Charlotte, MI 48813
MLS# 291618Listed by: RE/MAX REAL ESTATE PROFESSIONALS - New
 $70,000Active2 beds 1 baths1,584 sq. ft.
$70,000Active2 beds 1 baths1,584 sq. ft.722 Cherry Street, Charlotte, MI 48813
MLS# 291585Listed by: RE/MAX HOMETOWN - New
 $202,500Active3 beds 2 baths960 sq. ft.
$202,500Active3 beds 2 baths960 sq. ft.827 Walnut Street, Charlotte, MI 48813
MLS# 291591Listed by: CENTURY 21 AFFILIATED - New
 $239,900Active2 beds 2 baths1,135 sq. ft.
$239,900Active2 beds 2 baths1,135 sq. ft.955 Emerald Drive #35, Charlotte, MI 48813
MLS# 291548Listed by: EXIT REALTY HOME PARTNERS - New
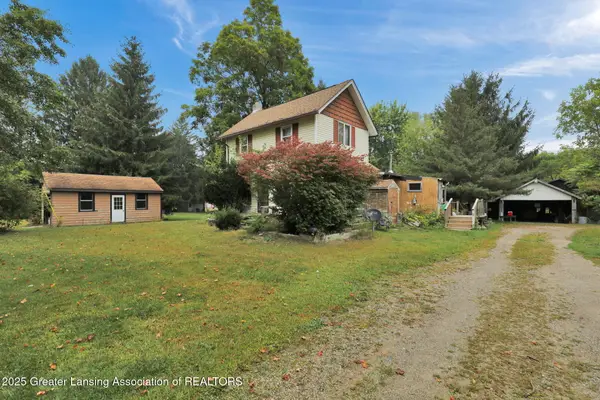 $200,000Active3 beds 1 baths
$200,000Active3 beds 1 baths1272 W Lawrence Highway, Charlotte, MI 48813
MLS# 291532Listed by: KELLER WILLIAMS REALTY LANSING - New
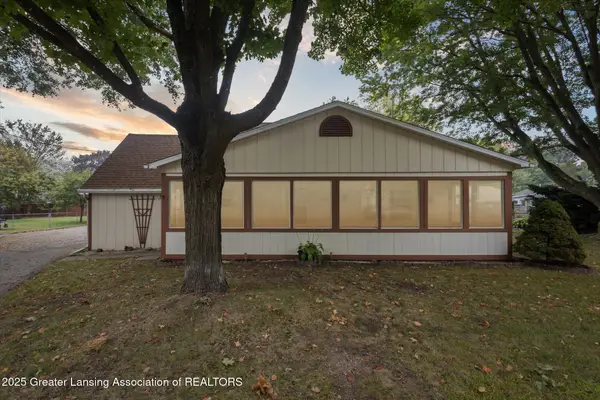 $175,900Active3 beds 2 baths1,120 sq. ft.
$175,900Active3 beds 2 baths1,120 sq. ft.508 W 3rd Street, Charlotte, MI 48813
MLS# 291487Listed by: EXIT GREAT LAKES REALTY 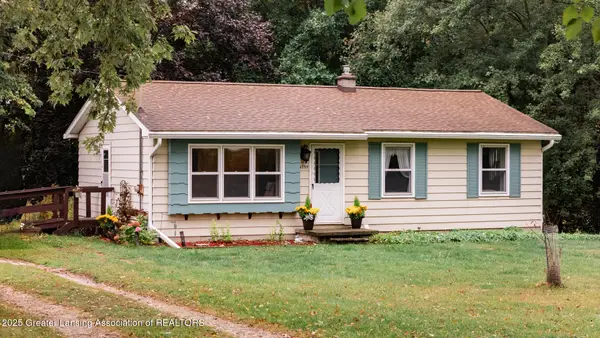 $184,900Pending3 beds 2 baths1,462 sq. ft.
$184,900Pending3 beds 2 baths1,462 sq. ft.4755 Carlisle Highway, Charlotte, MI 48813
MLS# 291486Listed by: KELLER WILLIAMS REALTY LANSING- New
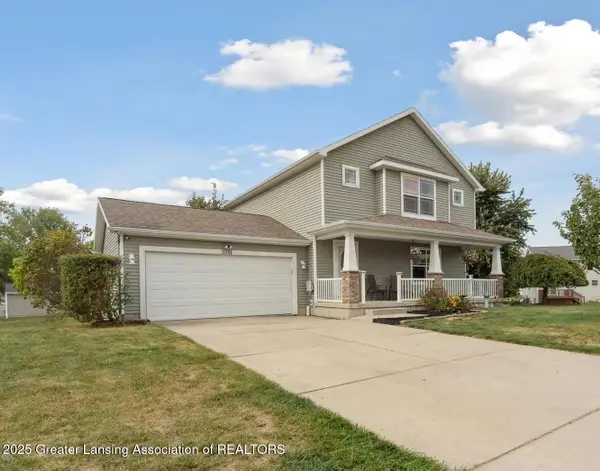 $329,900Active3 beds 3 baths1,750 sq. ft.
$329,900Active3 beds 3 baths1,750 sq. ft.3341 Fieldberry Lane, Charlotte, MI 48813
MLS# 291458Listed by: RE/MAX REAL ESTATE PROFESSIONALS  $214,900Pending3 beds 2 baths1,545 sq. ft.
$214,900Pending3 beds 2 baths1,545 sq. ft.706 W Shepherd Street, Charlotte, MI 48813
MLS# 291433Listed by: COLDWELL BANKER PROFESSIONALS-DELTA
