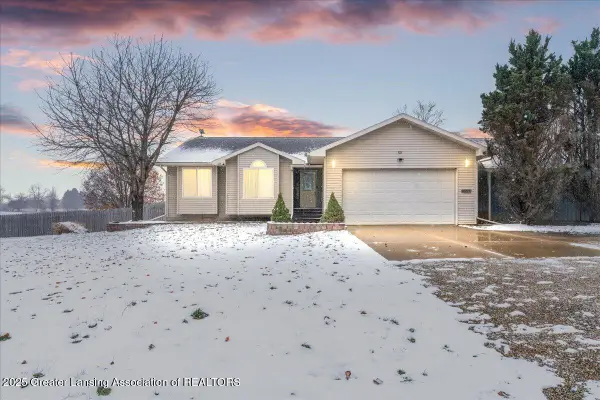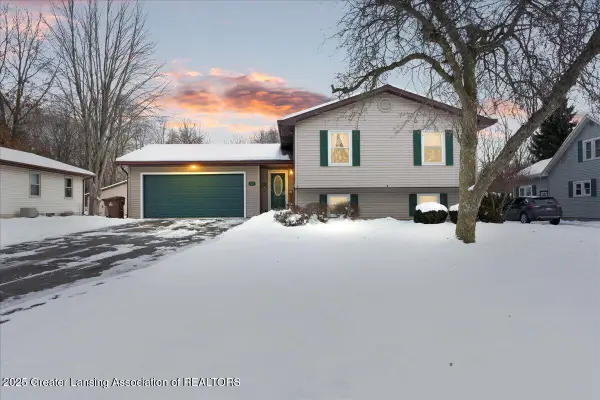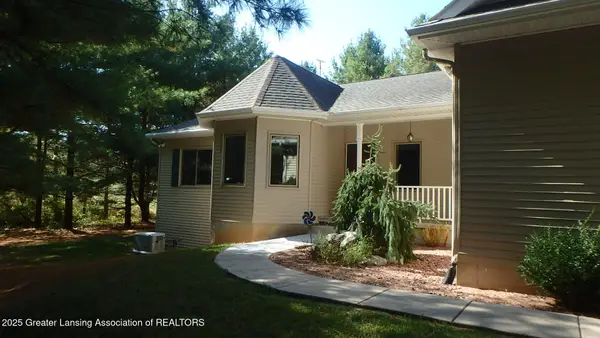1178 Kristina Drive, Charlotte, MI 48813
Local realty services provided by:ERA Reardon Realty
1178 Kristina Drive,Charlotte, MI 48813
$285,000
- 3 Beds
- 3 Baths
- 2,122 sq. ft.
- Single family
- Active
Listed by: kimberly darbee stevenson, courtney eppard
Office: five star real estate - lansing
MLS#:290802
Source:MI_GLAR
Price summary
- Price:$285,000
- Price per sq. ft.:$107.79
About this home
Welcome to 1178 Kristina Drive in Charlotte!
This spacious ranch offers over 2,100 finished square feet of comfortable living space with 3 bedrooms and 2.5 bathrooms. The open-concept layout features a large living room with cathedral ceilings and luxury plank flooring, flowing into a stylish kitchen with granite counters, a center island, and plenty of storage.
The primary suite includes a walk-in closet and beautifully updated en suite bath. Two additional bedrooms and a second full bath complete the main level. The finished lower level with egress window provides endless options for a family room, home office, or hobbies.
Outside, enjoy your own backyard retreat with a multi-tiered Trex deck, 5-foot deep above-ground pool, and storage shed all on a quiet, winding street in the desirable Emerald Estates subdivision. Major mechanicals have also been updated in recent years, giving you peace of mind.
Come see why this Charlotte gem is the perfect place to call home!
Contact an agent
Home facts
- Year built:2003
- Listing ID #:290802
- Added:126 day(s) ago
- Updated:January 01, 2026 at 04:13 PM
Rooms and interior
- Bedrooms:3
- Total bathrooms:3
- Full bathrooms:2
- Half bathrooms:1
- Living area:2,122 sq. ft.
Heating and cooling
- Cooling:Central Air
- Heating:Forced Air, Heating, Natural Gas
Structure and exterior
- Year built:2003
- Building area:2,122 sq. ft.
- Lot area:0.21 Acres
Utilities
- Water:Public
- Sewer:Public Sewer
Finances and disclosures
- Price:$285,000
- Price per sq. ft.:$107.79
- Tax amount:$6,250 (2024)
New listings near 1178 Kristina Drive
- New
 $190,000Active2 beds 1 baths906 sq. ft.
$190,000Active2 beds 1 baths906 sq. ft.602 High Street, Charlotte, MI 48813
MLS# 293244Listed by: EXIT REALTY HOME PARTNERS - Open Sun, 1 to 3pmNew
 $325,000Active4 beds 3 baths2,600 sq. ft.
$325,000Active4 beds 3 baths2,600 sq. ft.5130 Carlisle Highway, Charlotte, MI 48813
MLS# 293216Listed by: KELLER WILLIAMS REALTY LANSING  $105,000Active2 beds 1 baths861 sq. ft.
$105,000Active2 beds 1 baths861 sq. ft.534 Forest Street, Charlotte, MI 48813
MLS# 293170Listed by: WEICHERT, REALTORS- EMERALD PROPERTIES $529,900Active5 beds 4 baths2,952 sq. ft.
$529,900Active5 beds 4 baths2,952 sq. ft.1395 S Lacey Lake Road, Charlotte, MI 48813
MLS# 25061889Listed by: THE BROKERAGE HOUSE $250,000Pending4 beds 2 baths1,754 sq. ft.
$250,000Pending4 beds 2 baths1,754 sq. ft.724 High Street, Charlotte, MI 48813
MLS# 293101Listed by: KELLER WILLIAMS REALTY LANSING $65,000Active2.2 Acres
$65,000Active2.2 Acres26452 E Baseline Highway, Charlotte, MI 48813
MLS# 293041Listed by: CENTURY 21 AFFILIATED $289,000Active3 beds 2 baths1,628 sq. ft.
$289,000Active3 beds 2 baths1,628 sq. ft.7426 Oak Highway, Charlotte, MI 48813
MLS# 293011Listed by: CENTURY 21 AFFILIATED $300,000Pending4 beds 3 baths2,520 sq. ft.
$300,000Pending4 beds 3 baths2,520 sq. ft.432 High Street, Charlotte, MI 48813
MLS# 293007Listed by: EXIT GREAT LAKES REALTY $489,000Active3 beds 4 baths2,324 sq. ft.
$489,000Active3 beds 4 baths2,324 sq. ft.2612 S Ainger Road, Charlotte, MI 48813
MLS# 292982Listed by: KELLER WILLIAMS REALTY LANSING $49,900Active4 beds 1 baths2,515 sq. ft.
$49,900Active4 beds 1 baths2,515 sq. ft.429 N Clinton Street, Charlotte, MI 48813
MLS# 292970Listed by: RE/MAX HOMETOWN
