169 Mapleview Drive, Charlotte, MI 48813
Local realty services provided by:ERA Reardon Realty
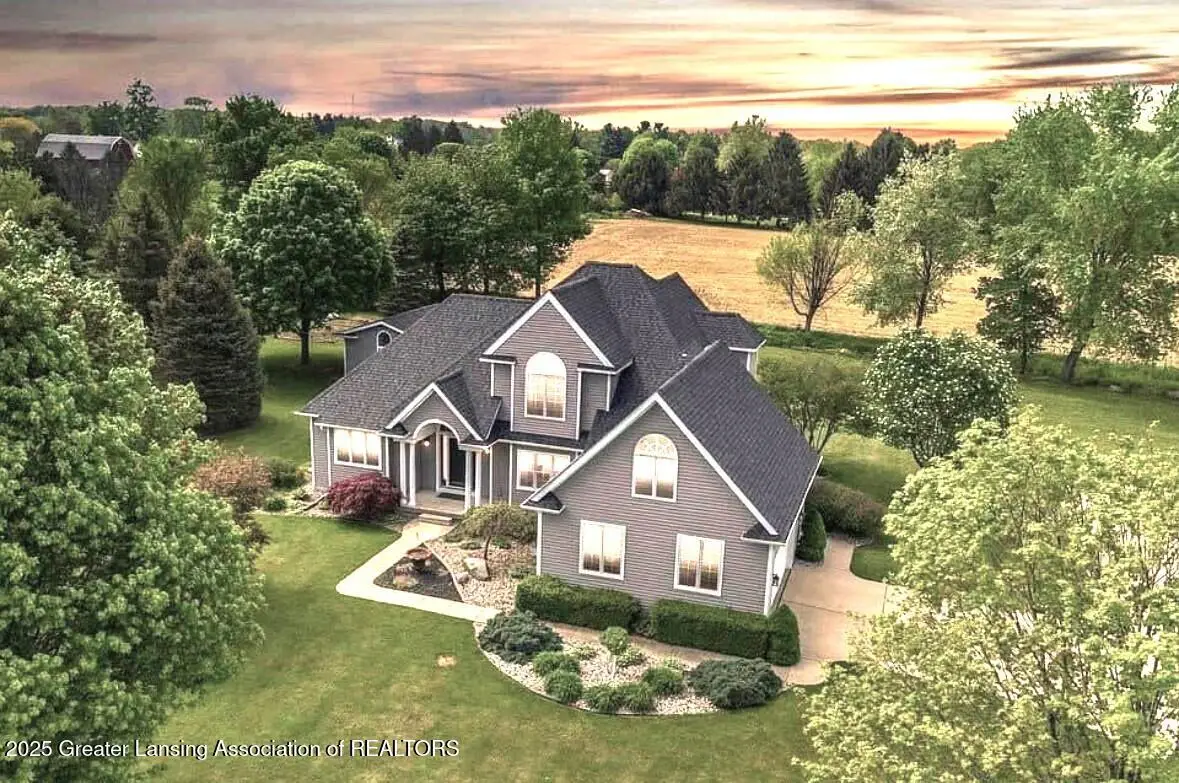


169 Mapleview Drive,Charlotte, MI 48813
$610,000
- 3 Beds
- 4 Baths
- 3,834 sq. ft.
- Single family
- Pending
Listed by:sally magoon
Office:weichert, realtors- emerald properties
MLS#:288998
Source:MI_GLAR
Price summary
- Price:$610,000
- Price per sq. ft.:$146.99
About this home
Welcome to 169 Mapleview Drive! This stunning executive-style home offers the perfect blend of luxury, comfort, and privacy in a peaceful country setting. With 3 spacious bedrooms, 3.5 bathrooms in the main house and an additional full bathroom in both the pole barn and pool house, this property is designed for both relaxation and functionality. The home features over 2,600 square feet of above-grade living space, including a finished room above the garage—ideal for a home office, gym, or additional living area. High ceilings throughout create a sense of openness and light, while the beautifully maintained landscaping enhances the overall curb appeal and serenity of the property. Step outside to your own private retreat: a custom in ground saltwater swimming pool accompanied by a well-appointed pool house. The attached four-season room provides year-round enjoyment, offering the perfect space to relax and take in the peaceful surroundings. The spacious pole barn includes extra parking and a dedicated officeperfect for a home business, hobby space, or workshop. Tucked away on a well-maintained private road, this home offers privacy with the convenience of a blacktop driveway and ample parking for additional vehicles, RVs, or recreational equipment. All of this is just minutes from downtown Charlotte's vibrant shopping, dining, and entertainment scene, with easy access to I-69 for a smooth commute north or south. Don't miss your opportunity to own this beautifully crafted and thoughtfully designed property. Schedule your private showing today!
Contact an agent
Home facts
- Year built:1999
- Listing Id #:288998
- Added:58 day(s) ago
- Updated:August 04, 2025 at 07:45 PM
Rooms and interior
- Bedrooms:3
- Total bathrooms:4
- Full bathrooms:3
- Half bathrooms:1
- Living area:3,834 sq. ft.
Heating and cooling
- Cooling:Attic Fan, Central Air
- Heating:Forced Air, Heating, Propane
Structure and exterior
- Roof:Shingle
- Year built:1999
- Building area:3,834 sq. ft.
- Lot area:2.9 Acres
Utilities
- Water:Well
- Sewer:Septic Tank
Finances and disclosures
- Price:$610,000
- Price per sq. ft.:$146.99
New listings near 169 Mapleview Drive
- New
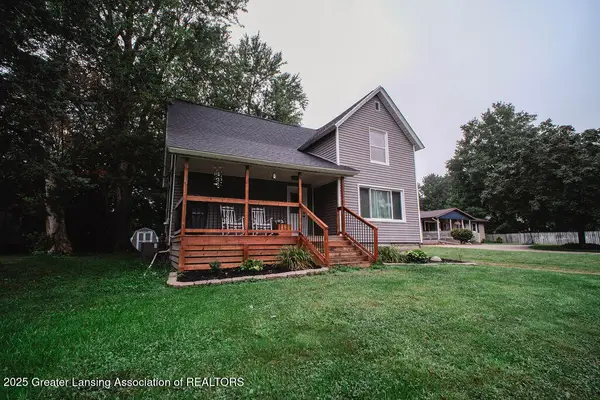 $174,900Active3 beds 2 baths1,186 sq. ft.
$174,900Active3 beds 2 baths1,186 sq. ft.901 N Cochran Avenue, Charlotte, MI 48813
MLS# 290467Listed by: TRI COUNTY REAL ESTATE - Open Fri, 5 to 6:30pmNew
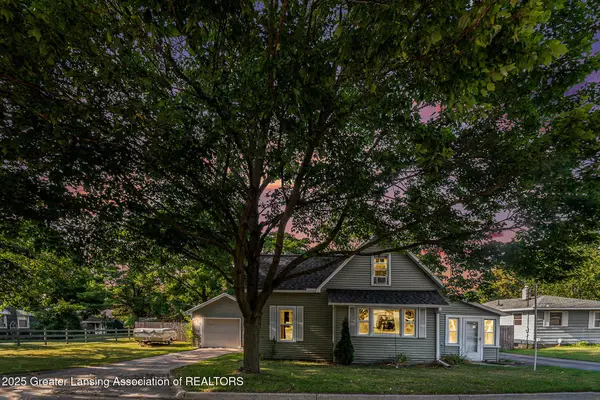 $189,900Active3 beds 1 baths1,163 sq. ft.
$189,900Active3 beds 1 baths1,163 sq. ft.208 W 1st Street, Charlotte, MI 48813
MLS# 290417Listed by: RE/MAX REAL ESTATE PROFESSIONALS - New
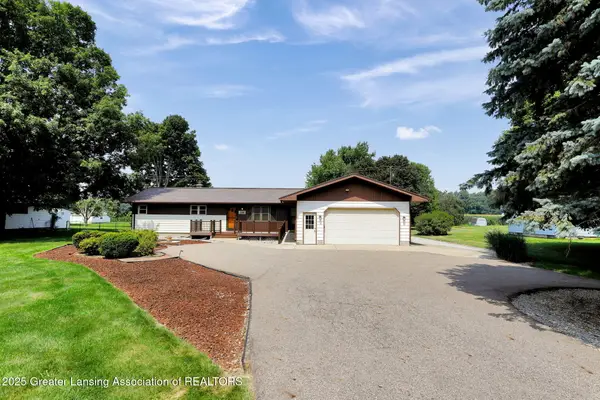 $255,000Active4 beds 3 baths1,860 sq. ft.
$255,000Active4 beds 3 baths1,860 sq. ft.1399 E Clinton Trail, Charlotte, MI 48813
MLS# 290408Listed by: RE/MAX HOMETOWN - New
 $249,900Active4 beds 2 baths2,229 sq. ft.
$249,900Active4 beds 2 baths2,229 sq. ft.308 S Sheldon Street, Charlotte, MI 48813
MLS# 290401Listed by: FIVE STAR REAL ESTATE - POTTERVILLE - New
 $180,000Active2 beds 1 baths1,346 sq. ft.
$180,000Active2 beds 1 baths1,346 sq. ft.832 Walnut Street, Charlotte, MI 48813
MLS# 290383Listed by: WEICHERT, REALTORS- EMERALD PROPERTIES - New
 $359,900Active4 beds 3 baths3,294 sq. ft.
$359,900Active4 beds 3 baths3,294 sq. ft.1218 S Clinton Street, Charlotte, MI 48813
MLS# 290376Listed by: ROSS & ASSOCIATES REALTORS, LLC - New
 $150,000Active2 beds 1 baths915 sq. ft.
$150,000Active2 beds 1 baths915 sq. ft.717 S Sheldon Street, Charlotte, MI 48813
MLS# 290363Listed by: DELONG AND CO. - New
 $309,000Active5 beds 3 baths2,196 sq. ft.
$309,000Active5 beds 3 baths2,196 sq. ft.1639 Jay Donna Drive, Charlotte, MI 48813
MLS# 290354Listed by: REAL ESTATE ONE 1ST - Open Sun, 1 to 3pmNew
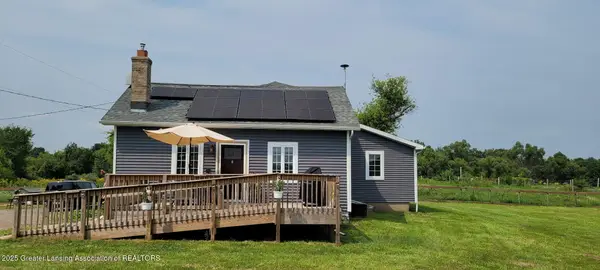 $235,000Active4 beds 1 baths1,488 sq. ft.
$235,000Active4 beds 1 baths1,488 sq. ft.1013 E Broadway Highway, Charlotte, MI 48813
MLS# 290346Listed by: KELLER WILLIAMS REALTY LANSING - New
 $319,000Active4 beds 2 baths2,300 sq. ft.
$319,000Active4 beds 2 baths2,300 sq. ft.2492 W Kalamo Highway, Charlotte, MI 48813
MLS# 290343Listed by: REAL ESTATE WAREHOUSE L.L.C.
