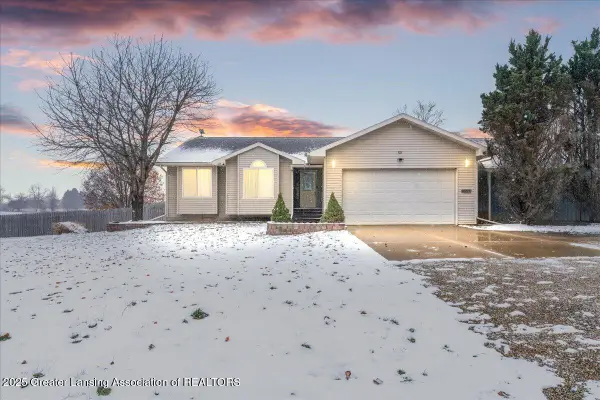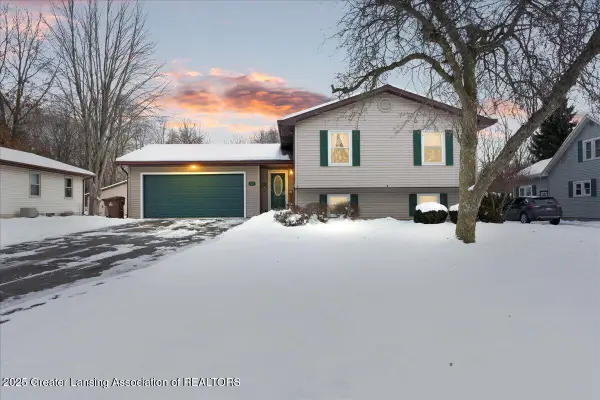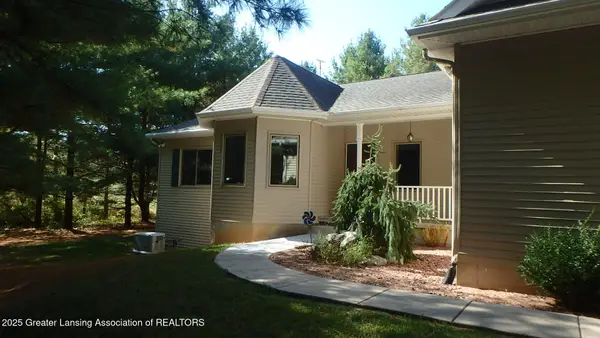2335 Guernsey Drive, Charlotte, MI 48813
Local realty services provided by:ERA Reardon Realty
2335 Guernsey Drive,Charlotte, MI 48813
$459,900
- 4 Beds
- 4 Baths
- 3,138 sq. ft.
- Single family
- Active
Listed by: craig r benham
Office: coldwell banker professionals-e.l.
MLS#:291110
Source:MI_GLAR
Price summary
- Price:$459,900
- Price per sq. ft.:$123.56
- Monthly HOA dues:$16.67
About this home
Welcome to 2335 Guernsey Dr, a truly unique property situated at the end of a quiet cul-de-sac on a beautifully wooded 3.84-acre lot. Enjoy the serenity of country living just minutes from town and I-69.
This spacious home offers 4 bedrooms, 2 full baths, and 2 half baths, designed with comfort and functionality in mind. Inside, you'll find 9-foot ceilings and large windows throughout the main floor, creating a bright, airy atmosphere filled with natural light.
The main level features a primary suite, a well-appointed kitchen with an adjoining casual dining space, a formal dining room currently used as a cozy library, great room with soaring ceiling, half-bath, and an inviting sunroom that opens directly to a large back deck. Bonus: Relax year-round in the 6-person hot tub, included with the home!
Upstairs, you'll find three generously sized bedrooms, a full bath, and an open loft space ideal for a home office or reading nook.
The finished walk-out basement adds even more living space with an expansive open-concept area currently used as a family room. But the real showstopper? A secret speakeasy-style bar, hidden behind a bookshelf with fingerprint-entry access - a truly unforgettable entertaining space that will wow your guests. This level also includes a spacious laundry room, ample storage, and a second half bath.
Outdoors, nature lovers will be in their element. The partially fenced yard is perfect for pets, while the wooded acreage offers a ¼ mile nature trail, privacy, and regular visits from deer, turkey, and other wildlife.
If you're looking for a rare blend of privacy, space, and character all in a convenient location this is the one. Don't miss your chance to own this little slice of paradise!
The stove, refrigerator, microwave, dishwasher, washer, dryer, water softener, hot tub, and bar refrigerator are included. Sellers reserves the bar kegerator and floating shelves in the speakeasy.
Contact an agent
Home facts
- Year built:2006
- Listing ID #:291110
- Added:113 day(s) ago
- Updated:January 01, 2026 at 04:13 PM
Rooms and interior
- Bedrooms:4
- Total bathrooms:4
- Full bathrooms:2
- Half bathrooms:2
- Living area:3,138 sq. ft.
Heating and cooling
- Cooling:Central Air
- Heating:Forced Air, Heating, Propane
Structure and exterior
- Roof:Shingle
- Year built:2006
- Building area:3,138 sq. ft.
- Lot area:3.84 Acres
Utilities
- Water:Well
- Sewer:Septic Tank
Finances and disclosures
- Price:$459,900
- Price per sq. ft.:$123.56
- Tax amount:$5,998 (2024)
New listings near 2335 Guernsey Drive
- New
 $190,000Active2 beds 1 baths906 sq. ft.
$190,000Active2 beds 1 baths906 sq. ft.602 High Street, Charlotte, MI 48813
MLS# 293244Listed by: EXIT REALTY HOME PARTNERS - Open Sun, 1 to 3pmNew
 $325,000Active4 beds 3 baths2,600 sq. ft.
$325,000Active4 beds 3 baths2,600 sq. ft.5130 Carlisle Highway, Charlotte, MI 48813
MLS# 293216Listed by: KELLER WILLIAMS REALTY LANSING  $105,000Active2 beds 1 baths861 sq. ft.
$105,000Active2 beds 1 baths861 sq. ft.534 Forest Street, Charlotte, MI 48813
MLS# 293170Listed by: WEICHERT, REALTORS- EMERALD PROPERTIES $529,900Active5 beds 4 baths2,952 sq. ft.
$529,900Active5 beds 4 baths2,952 sq. ft.1395 S Lacey Lake Road, Charlotte, MI 48813
MLS# 25061889Listed by: THE BROKERAGE HOUSE $250,000Pending4 beds 2 baths1,754 sq. ft.
$250,000Pending4 beds 2 baths1,754 sq. ft.724 High Street, Charlotte, MI 48813
MLS# 293101Listed by: KELLER WILLIAMS REALTY LANSING $65,000Active2.2 Acres
$65,000Active2.2 Acres26452 E Baseline Highway, Charlotte, MI 48813
MLS# 293041Listed by: CENTURY 21 AFFILIATED $289,000Active3 beds 2 baths1,628 sq. ft.
$289,000Active3 beds 2 baths1,628 sq. ft.7426 Oak Highway, Charlotte, MI 48813
MLS# 293011Listed by: CENTURY 21 AFFILIATED $300,000Pending4 beds 3 baths2,520 sq. ft.
$300,000Pending4 beds 3 baths2,520 sq. ft.432 High Street, Charlotte, MI 48813
MLS# 293007Listed by: EXIT GREAT LAKES REALTY $489,000Active3 beds 4 baths2,324 sq. ft.
$489,000Active3 beds 4 baths2,324 sq. ft.2612 S Ainger Road, Charlotte, MI 48813
MLS# 292982Listed by: KELLER WILLIAMS REALTY LANSING $49,900Active4 beds 1 baths2,515 sq. ft.
$49,900Active4 beds 1 baths2,515 sq. ft.429 N Clinton Street, Charlotte, MI 48813
MLS# 292970Listed by: RE/MAX HOMETOWN
