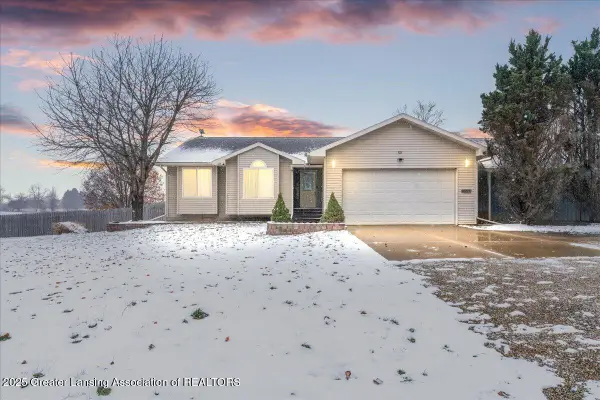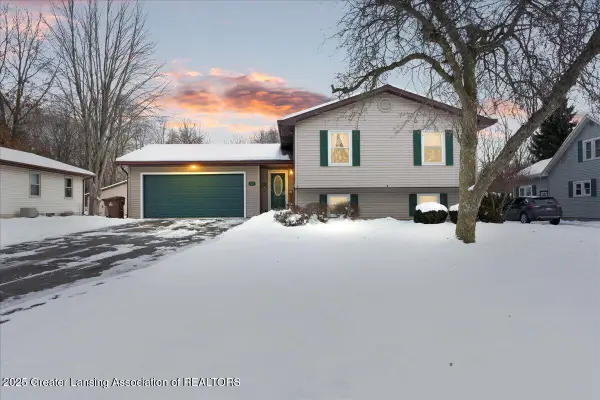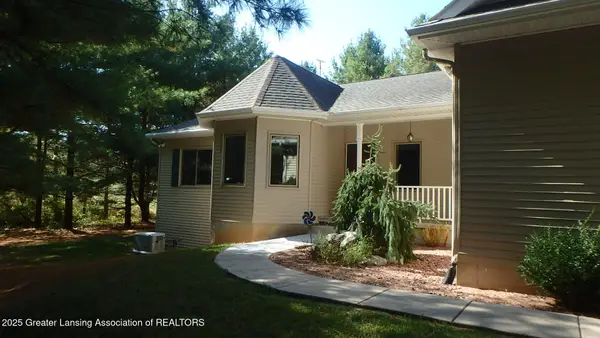2555 E Vermontville Highway, Charlotte, MI 48813
Local realty services provided by:ERA Reardon Realty
2555 E Vermontville Highway,Charlotte, MI 48813
$595,000
- 4 Beds
- 4 Baths
- 3,736 sq. ft.
- Single family
- Active
Listed by: tracey hernly & co., tracey hernly
Office: howard hanna real estate executives
MLS#:290697
Source:MI_GLAR
Price summary
- Price:$595,000
- Price per sq. ft.:$114.78
About this home
Welcome to 2555 E. Vermontville Hwy., a truly remarkable 4-bedroom, 2.5-bath home set on an expansive 20-acres, blending timeless charm with versatile functionality. The moment you arrive, the property's character and potential are unmistakable, offering a rare combination of classic architectural beauty and agricultural amenities that are perfect for hobby farming, equestrian pursuits, or enjoying the serenity of country living. Inside you'll discover a home filled with thoughtful details, stunning arched doorways, meticulously kept wood trim, vintage stone-glass light fixtures and more that bring a historic ambiance. The main floor boasts a huge formal dining room ideal for hosting gatherings, as well as a flexible bonus room that can be tailored to your lifestyle — whether you envision it as an additional bedroom, a private home office, or the walk-in closet of your dreams. The bright and inviting three-season room is perfect for sipping morning coffee, reading, or taking in peaceful views year-round - especially with the established apple tree just steps away. Upstairs, you'll find a spacious second living area complete with its own kitchen and a rare exterior entrance a fantastic setup for multigenerational living, long-term guests, or even a rental opportunity. With two laundry hookups, the home is designed for convenience and flexibility. Outside, the agricultural potential is limitless. The iconic hip-roof barn is as beautiful as it is functional, complete with a milking parlor and dedicated office space. Additional outbuildings include a massive 40x60 pole barn with concrete floors, full electricity, and pull-through overhead doors at each end perfect for large equipment, RVs, or workshop needs plus a one-car detached garage for smaller equipment or storage, and a dedicated animal shed. The 20 acres are a blend of manicured yard, open pasture, and wide-open spaces, offering endless opportunities for farming, gardening, or creating your private outdoor retreat. Every feature of this property has been designed to offer both comfort and practicality, making it ideal for those who value space, privacy, and functionality without sacrificing charm. This is more than just a home it's a lifestyle opportunity waiting for the right owner to make it their own. Whether you're seeking a historic country residence, a working farm, or a multi-use homestead, you won't want to miss seeing this in person. Call today to schedule your own private tour!
Contact an agent
Home facts
- Year built:1900
- Listing ID #:290697
- Added:131 day(s) ago
- Updated:January 01, 2026 at 04:13 PM
Rooms and interior
- Bedrooms:4
- Total bathrooms:4
- Full bathrooms:3
- Half bathrooms:1
- Living area:3,736 sq. ft.
Heating and cooling
- Heating:Forced Air, Heating, Natural Gas
Structure and exterior
- Roof:Shingle
- Year built:1900
- Building area:3,736 sq. ft.
- Lot area:20.01 Acres
Utilities
- Water:Well
- Sewer:Septic Tank
Finances and disclosures
- Price:$595,000
- Price per sq. ft.:$114.78
- Tax amount:$2,540 (2024)
New listings near 2555 E Vermontville Highway
- New
 $190,000Active2 beds 1 baths906 sq. ft.
$190,000Active2 beds 1 baths906 sq. ft.602 High Street, Charlotte, MI 48813
MLS# 293244Listed by: EXIT REALTY HOME PARTNERS - Open Sun, 1 to 3pmNew
 $325,000Active4 beds 3 baths2,600 sq. ft.
$325,000Active4 beds 3 baths2,600 sq. ft.5130 Carlisle Highway, Charlotte, MI 48813
MLS# 293216Listed by: KELLER WILLIAMS REALTY LANSING  $105,000Active2 beds 1 baths861 sq. ft.
$105,000Active2 beds 1 baths861 sq. ft.534 Forest Street, Charlotte, MI 48813
MLS# 293170Listed by: WEICHERT, REALTORS- EMERALD PROPERTIES $529,900Active5 beds 4 baths2,952 sq. ft.
$529,900Active5 beds 4 baths2,952 sq. ft.1395 S Lacey Lake Road, Charlotte, MI 48813
MLS# 25061889Listed by: THE BROKERAGE HOUSE $250,000Pending4 beds 2 baths1,754 sq. ft.
$250,000Pending4 beds 2 baths1,754 sq. ft.724 High Street, Charlotte, MI 48813
MLS# 293101Listed by: KELLER WILLIAMS REALTY LANSING $65,000Active2.2 Acres
$65,000Active2.2 Acres26452 E Baseline Highway, Charlotte, MI 48813
MLS# 293041Listed by: CENTURY 21 AFFILIATED $289,000Active3 beds 2 baths1,628 sq. ft.
$289,000Active3 beds 2 baths1,628 sq. ft.7426 Oak Highway, Charlotte, MI 48813
MLS# 293011Listed by: CENTURY 21 AFFILIATED $300,000Pending4 beds 3 baths2,520 sq. ft.
$300,000Pending4 beds 3 baths2,520 sq. ft.432 High Street, Charlotte, MI 48813
MLS# 293007Listed by: EXIT GREAT LAKES REALTY $489,000Active3 beds 4 baths2,324 sq. ft.
$489,000Active3 beds 4 baths2,324 sq. ft.2612 S Ainger Road, Charlotte, MI 48813
MLS# 292982Listed by: KELLER WILLIAMS REALTY LANSING $49,900Active4 beds 1 baths2,515 sq. ft.
$49,900Active4 beds 1 baths2,515 sq. ft.429 N Clinton Street, Charlotte, MI 48813
MLS# 292970Listed by: RE/MAX HOMETOWN
