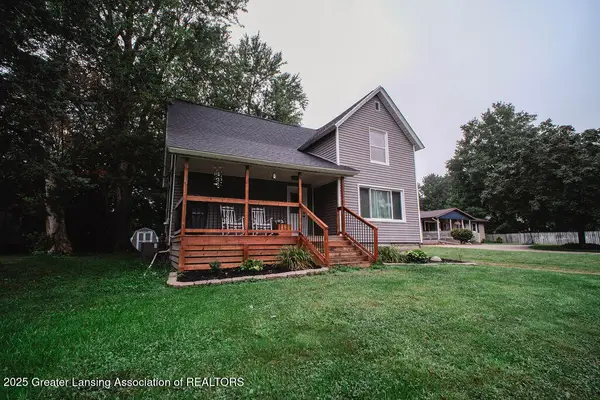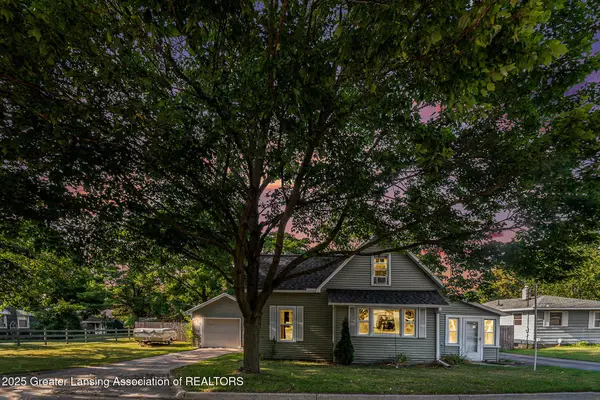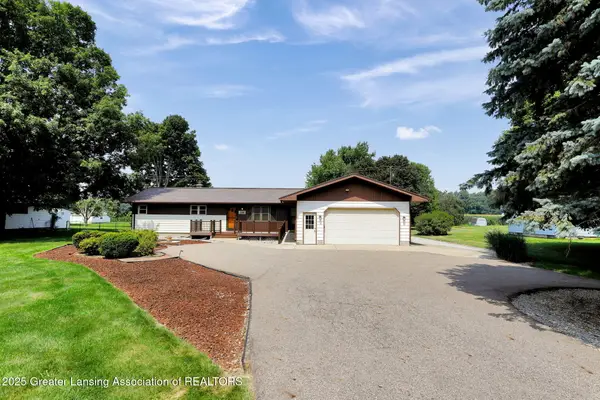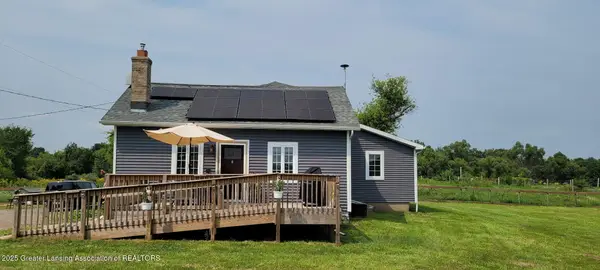3426 Daryls Way, Charlotte, MI 48813
Local realty services provided by:ERA Reardon Realty



Listed by:zachary soderberg
Office:five star real estate - potterville
MLS#:289004
Source:MI_GLAR
Price summary
- Price:$975,000
- Price per sq. ft.:$116
- Monthly HOA dues:$19.17
About this home
Experience custom design at its finest with this stunning lakefront estate. This expansive full-brick home welcomes you with an arched entrance, mature landscaping, & a front circle driveway. Step inside to discover generous living spaces that offer beautiful views of the lake. This executive retreat features a formal dining room, a piano room (which can serve as a den/ office), & a total of five bedrooms, including an impressive master suite with a 20x16 walk-in closet. Seven bathrooms & 2 laundry rooms, this home includes a potential in-law suite. A 2nd-floor catwalk overlooks the lake.. The main floor boasts a spacious country french kitchen, & a full kitchen in the basement, indoor pool, sauna, full gym/ stone walkways/ multiple decks 3 car garage- Living at its finest Tour TODAY!
Contact an agent
Home facts
- Year built:2002
- Listing Id #:289004
- Added:58 day(s) ago
- Updated:July 19, 2025 at 07:25 AM
Rooms and interior
- Bedrooms:5
- Total bathrooms:7
- Full bathrooms:5
- Half bathrooms:2
- Living area:7,657 sq. ft.
Heating and cooling
- Cooling:Central Air, Multi Units, Zoned
- Heating:Central, Fireplace(s), Forced Air, Heating, Natural Gas, Zoned
Structure and exterior
- Roof:Shingle
- Year built:2002
- Building area:7,657 sq. ft.
- Lot area:0.97 Acres
Utilities
- Water:Public
- Sewer:Public Sewer
Finances and disclosures
- Price:$975,000
- Price per sq. ft.:$116
- Tax amount:$20,595 (2024)
New listings near 3426 Daryls Way
- New
 $174,900Active3 beds 2 baths1,186 sq. ft.
$174,900Active3 beds 2 baths1,186 sq. ft.901 N Cochran Avenue, Charlotte, MI 48813
MLS# 290467Listed by: TRI COUNTY REAL ESTATE - Open Fri, 5 to 6:30pmNew
 $189,900Active3 beds 1 baths1,163 sq. ft.
$189,900Active3 beds 1 baths1,163 sq. ft.208 W 1st Street, Charlotte, MI 48813
MLS# 290417Listed by: RE/MAX REAL ESTATE PROFESSIONALS - New
 $255,000Active4 beds 3 baths1,860 sq. ft.
$255,000Active4 beds 3 baths1,860 sq. ft.1399 E Clinton Trail, Charlotte, MI 48813
MLS# 290408Listed by: RE/MAX HOMETOWN - New
 $249,900Active4 beds 2 baths2,229 sq. ft.
$249,900Active4 beds 2 baths2,229 sq. ft.308 S Sheldon Street, Charlotte, MI 48813
MLS# 290401Listed by: FIVE STAR REAL ESTATE - POTTERVILLE - New
 $180,000Active2 beds 1 baths1,346 sq. ft.
$180,000Active2 beds 1 baths1,346 sq. ft.832 Walnut Street, Charlotte, MI 48813
MLS# 290383Listed by: WEICHERT, REALTORS- EMERALD PROPERTIES - New
 $359,900Active4 beds 3 baths3,294 sq. ft.
$359,900Active4 beds 3 baths3,294 sq. ft.1218 S Clinton Street, Charlotte, MI 48813
MLS# 290376Listed by: ROSS & ASSOCIATES REALTORS, LLC - New
 $150,000Active2 beds 1 baths915 sq. ft.
$150,000Active2 beds 1 baths915 sq. ft.717 S Sheldon Street, Charlotte, MI 48813
MLS# 290363Listed by: DELONG AND CO. - New
 $309,000Active5 beds 3 baths2,196 sq. ft.
$309,000Active5 beds 3 baths2,196 sq. ft.1639 Jay Donna Drive, Charlotte, MI 48813
MLS# 290354Listed by: REAL ESTATE ONE 1ST - Open Sun, 1 to 3pmNew
 $235,000Active4 beds 1 baths1,488 sq. ft.
$235,000Active4 beds 1 baths1,488 sq. ft.1013 E Broadway Highway, Charlotte, MI 48813
MLS# 290346Listed by: KELLER WILLIAMS REALTY LANSING - New
 $319,000Active4 beds 2 baths2,300 sq. ft.
$319,000Active4 beds 2 baths2,300 sq. ft.2492 W Kalamo Highway, Charlotte, MI 48813
MLS# 290343Listed by: REAL ESTATE WAREHOUSE L.L.C.
