717 High Street, Charlotte, MI 48813
Local realty services provided by:ERA Reardon Realty
717 High Street,Charlotte, MI 48813
$524,900
- 5 Beds
- 5 Baths
- 2,354 sq. ft.
- Single family
- Active
Listed by: jeffrey bone
Office: century 21 affiliated
MLS#:289827
Source:MI_GLAR
Price summary
- Price:$524,900
- Price per sq. ft.:$116.23
About this home
This home is a gem that shines brightly all by itself! This spacious home is only nine years old, immaculately maintained, and sits on 2.5 acres. It boasts five bedrooms and 4.5 baths. The open floor plan on the main level features a spacious living room with natural gas fireplace and a combination dining room and kitchen with hardwood floors. The kitchen features an island and plenty of cabinets, cupboards, and countertop space. The dining room has double-door access to a beautiful four-seasons room with a gorgeous view of the woods on the back half of the property. The large primary bedroom has a massive double-deep walk-in closet and a full ensuite bath with double basin sinks. Two of the other three bedrooms on the first floor have ensuite full baths and one of them has a large walk-in closet. The first floor is complete with a half-bath and a large laundry room that has an exterior door. The lower-level boasts a generous-sized family room, exercise room, two large bedrooms/office, both with walk-in closets, a full bath, plus an additional unfinished "bonus" room with egress window that could be converted to another bedroom or other living space. There are also two large mechanical rooms, both with additional storage space, and a large storage area under the staircase. The total amount of finished living space is over 3,700 square feet. Also, it features a two-car-attached garage, a detached two-car garage, and a massive, 1,700 square foot pole barn with 3 additional bays including a 12-foot door bay for recreational vehicle storage. A semi-circle drive allows for easy in and easy out of the property. Sitting well back from the road, the home has a very quiet and private feel to it. The mature landscaping creates a country feel with city convenience. Minutes away from downtown Charlotte, restaurants, grocery stores, retail stores, and the expressway. Move-in ready... just turn the key. A list of unique features is available upon request. This one is a real keeper!
Contact an agent
Home facts
- Year built:2016
- Listing ID #:289827
- Added:120 day(s) ago
- Updated:November 17, 2025 at 04:30 PM
Rooms and interior
- Bedrooms:5
- Total bathrooms:5
- Full bathrooms:4
- Half bathrooms:1
- Living area:2,354 sq. ft.
Heating and cooling
- Cooling:Central Air, ENERGY STAR Qualified Equipment, Zoned
- Heating:Central, ENERGY STAR Qualified Equipment, Heating, Natural Gas
Structure and exterior
- Roof:Shingle
- Year built:2016
- Building area:2,354 sq. ft.
- Lot area:2.5 Acres
Utilities
- Water:Public, Water Available
- Sewer:Public Sewer, Sewer Available
Finances and disclosures
- Price:$524,900
- Price per sq. ft.:$116.23
- Tax amount:$9,415 (2024)
New listings near 717 High Street
- New
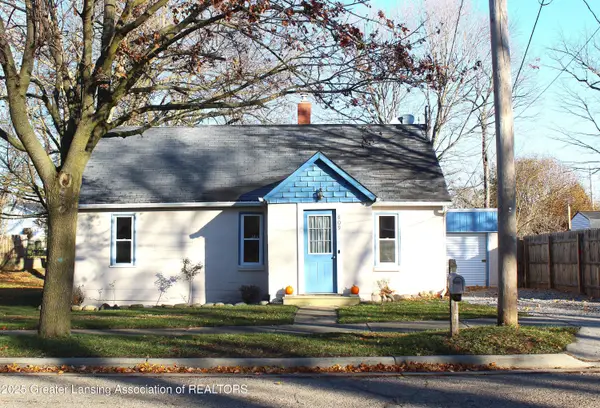 $169,900Active3 beds 1 baths898 sq. ft.
$169,900Active3 beds 1 baths898 sq. ft.809 Warren Avenue, Charlotte, MI 48813
MLS# 292621Listed by: WEICHERT, REALTORS- EMERALD PROPERTIES - New
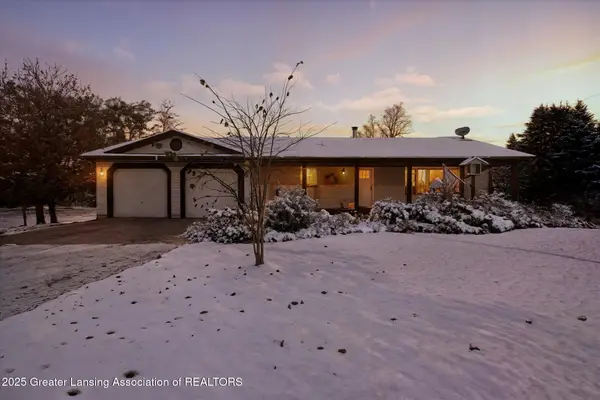 $250,000Active2 beds 2 baths1,929 sq. ft.
$250,000Active2 beds 2 baths1,929 sq. ft.3010 W Kalamo Highway, Charlotte, MI 48813
MLS# 292572Listed by: FIVE STAR REAL ESTATE - LANSING - New
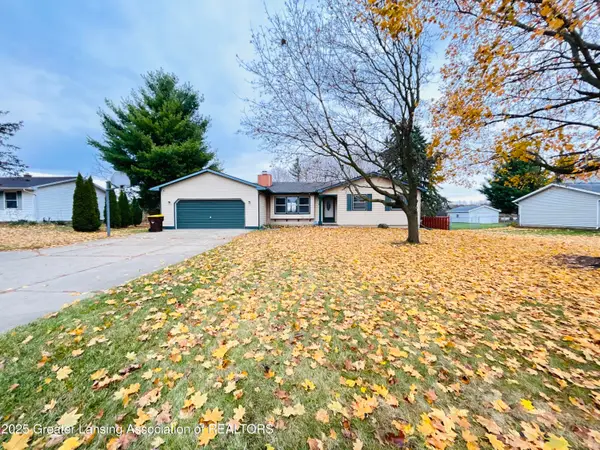 $254,900Active3 beds 2 baths2,312 sq. ft.
$254,900Active3 beds 2 baths2,312 sq. ft.1207 Flanders Road, Charlotte, MI 48813
MLS# 292581Listed by: COLDWELL BANKER PROFESSIONALS-DELTA - New
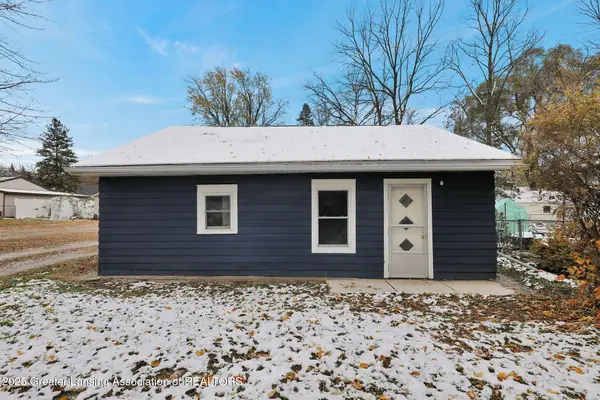 $145,000Active3 beds 1 baths812 sq. ft.
$145,000Active3 beds 1 baths812 sq. ft.305 W Shepherd Street, Charlotte, MI 48813
MLS# 292539Listed by: KELLER WILLIAMS REALTY LANSING - New
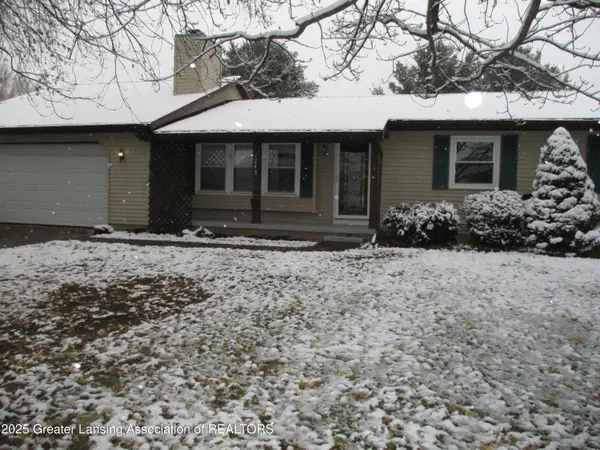 $245,000Active3 beds 3 baths1,080 sq. ft.
$245,000Active3 beds 3 baths1,080 sq. ft.1243 Flanders Road, Charlotte, MI 48813
MLS# 292521Listed by: WEICHERT, REALTORS- EMERALD PROPERTIES - New
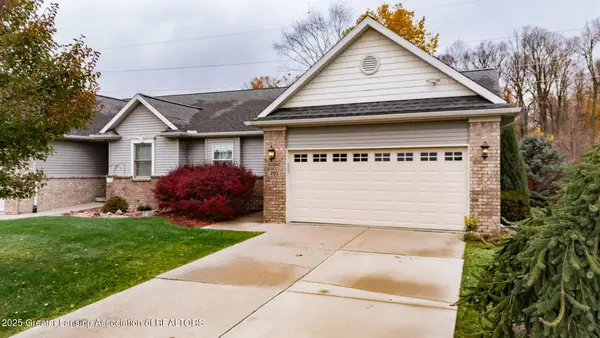 $349,900Active3 beds 3 baths2,126 sq. ft.
$349,900Active3 beds 3 baths2,126 sq. ft.293 Vansickle Drive #18, Charlotte, MI 48813
MLS# 292516Listed by: COLDWELL BANKER PROFESSIONALS -OKEMOS 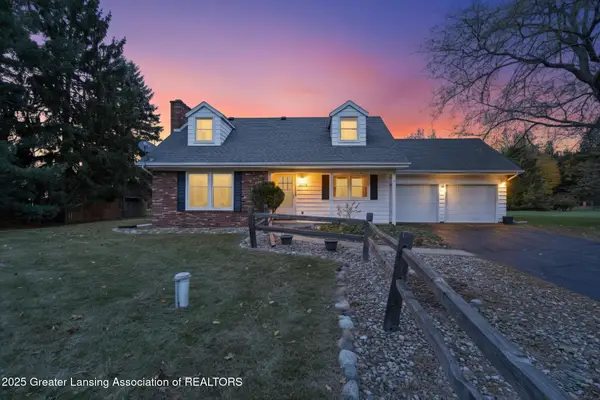 $239,900Active4 beds 2 baths2,312 sq. ft.
$239,900Active4 beds 2 baths2,312 sq. ft.2185 Holly Drive, Charlotte, MI 48813
MLS# 292419Listed by: EXIT GREAT LAKES REALTY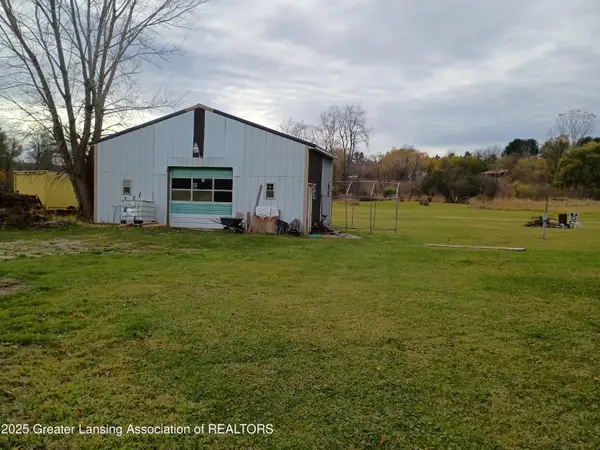 $74,900Active8.14 Acres
$74,900Active8.14 AcresV/l Otto, Charlotte, MI 48813
MLS# 292416Listed by: EXIT GREAT LAKES REALTY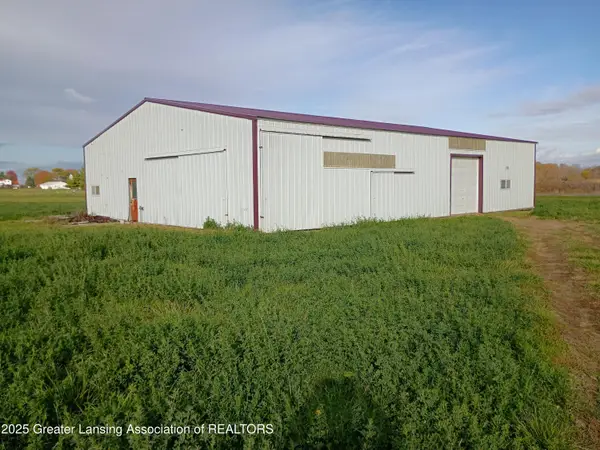 $140,000Active6.87 Acres
$140,000Active6.87 AcresV/l W Vermontville Highway, Charlotte, MI 48813
MLS# 292372Listed by: EXIT GREAT LAKES REALTY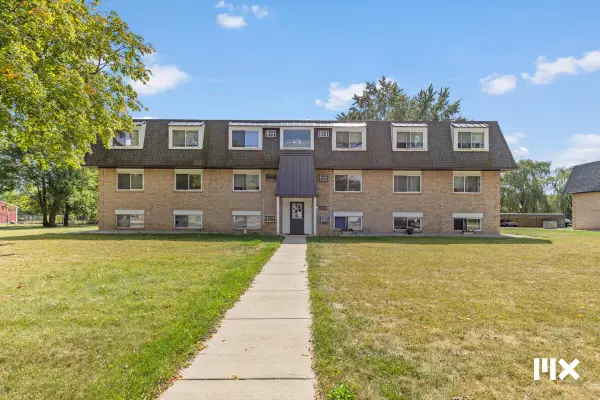 $3,600,000Active-- beds -- baths
$3,600,000Active-- beds -- baths757 W Shepherd Street, Charlotte, MI 48813
MLS# 25056177Listed by: MOXIE REAL ESTATE + DEVELOPMENT
