717 Katies Way, Charlotte, MI 48813
Local realty services provided by:ERA Reardon Realty
717 Katies Way,Charlotte, MI 48813
$299,900
- 3 Beds
- 3 Baths
- 1,488 sq. ft.
- Single family
- Pending
Listed by: frank mcgillis
Office: re/max real estate professionals
MLS#:292344
Source:MI_GLAR
Price summary
- Price:$299,900
- Price per sq. ft.:$135.82
About this home
Discover modern luxury in this stunning 2021 custom-built two-story home, In Oakridge Estates, nestled on a spacious lot exceeding half an acre within the Charlotte school district. Boasting 3 generous bedrooms and 2.5 bathrooms, this residence features 9 ft ceilings on both the main floor and unfinished basement, an inviting open floor plan flooded with natural light, and a seamless flow that opens to a backyard deck through elegant sliding glass doors. The gourmet kitchen comes equipped with stainless steel appliances that convey with the home, while the upstairs primary suite offers a serene en suite bathroom and expansive walk-in closet, complemented by the convenience of upstairs laundry. An oversized detached 2-car garage provides abundant storage, and the unfinished basement already plumbed for an additional bathroom and featuring 9 ft ceilings—presents endless potential for customization. Additional highlights include 200 amp electrical service, a charming covered front porch perfect for relaxing, and a prime location just minutes from restaurants and retail. Walking distance to Washington Elementary school and Alive fitness center This like-new custom gem combines thoughtful design, modern amenities, and room to grow—schedule your private tour today!
Contact an agent
Home facts
- Year built:2021
- Listing ID #:292344
- Added:105 day(s) ago
- Updated:February 14, 2026 at 08:26 AM
Rooms and interior
- Bedrooms:3
- Total bathrooms:3
- Full bathrooms:2
- Half bathrooms:1
- Living area:1,488 sq. ft.
Heating and cooling
- Cooling:Central Air
- Heating:Forced Air, Heating, Natural Gas
Structure and exterior
- Roof:Shingle
- Year built:2021
- Building area:1,488 sq. ft.
- Lot area:0.54 Acres
Utilities
- Water:Public
- Sewer:Public Sewer
Finances and disclosures
- Price:$299,900
- Price per sq. ft.:$135.82
- Tax amount:$6,418 (2024)
New listings near 717 Katies Way
- New
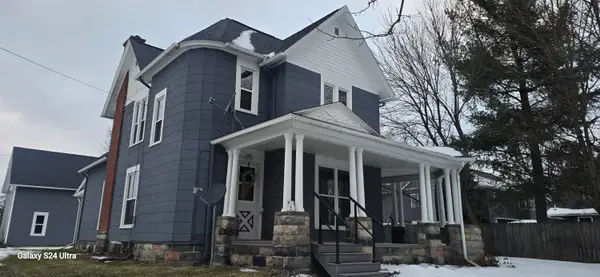 $315,000Active4 beds 2 baths2,024 sq. ft.
$315,000Active4 beds 2 baths2,024 sq. ft.218 S Oliver Street, Charlotte, MI 48813
MLS# 26005249Listed by: CHUCK JAQUA REALTOR INC. (HASTINGS) - New
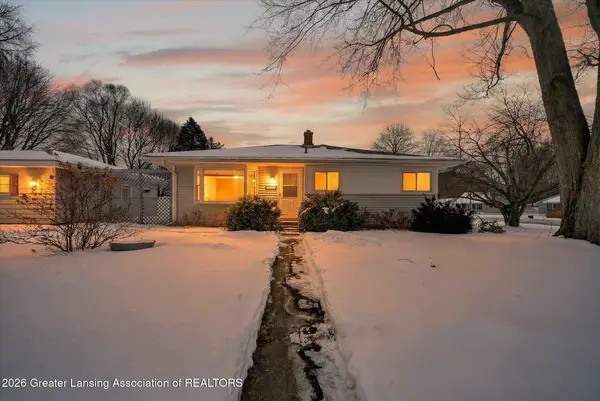 $199,900Active2 beds 2 baths1,509 sq. ft.
$199,900Active2 beds 2 baths1,509 sq. ft.513 Mikesell Street, Charlotte, MI 48813
MLS# 293885Listed by: EXIT GREAT LAKES REALTY - New
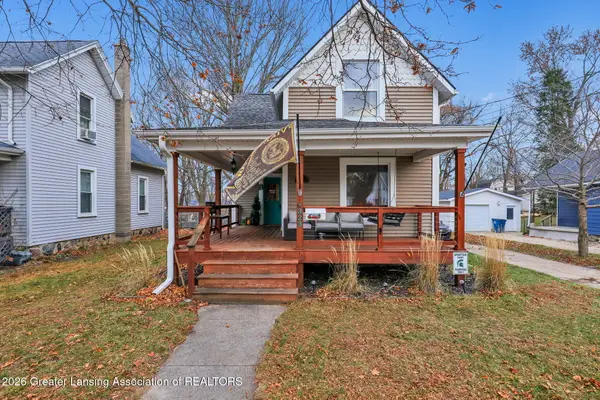 $209,900Active3 beds 2 baths1,908 sq. ft.
$209,900Active3 beds 2 baths1,908 sq. ft.323 Johnson Street, Charlotte, MI 48813
MLS# 293881Listed by: RE/MAX REAL ESTATE PROFESSIONALS - New
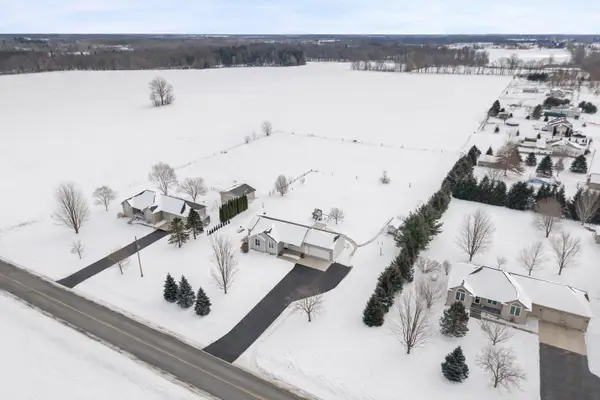 $320,000Active4 beds 2 baths1,405 sq. ft.
$320,000Active4 beds 2 baths1,405 sq. ft.2919 W Kalamo Highway, Charlotte, MI 48813
MLS# 26004351Listed by: EXP REALTY, LLC 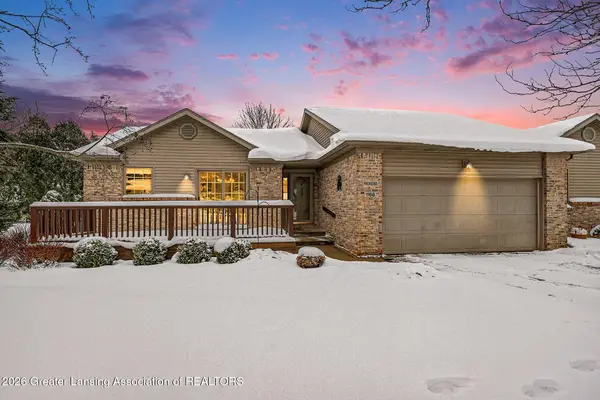 $279,900Pending2 beds 3 baths1,490 sq. ft.
$279,900Pending2 beds 3 baths1,490 sq. ft.1168 Emerald Drive, Charlotte, MI 48813
MLS# 293831Listed by: COLDWELL BANKER PROFESSIONALS-DELTA- New
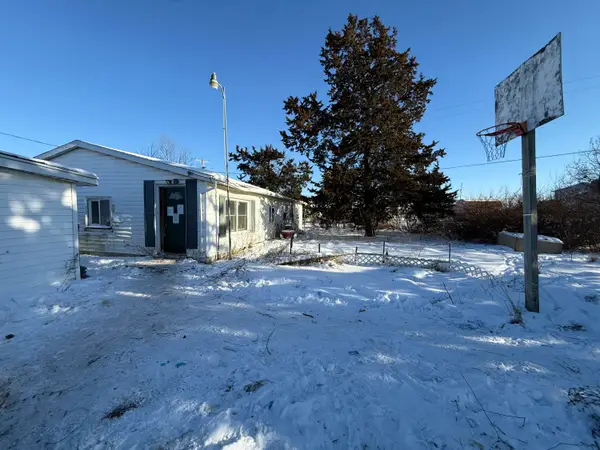 $54,900Active3 beds 2 baths1,334 sq. ft.
$54,900Active3 beds 2 baths1,334 sq. ft.2051 Battle Creek Road, Charlotte, MI 48813
MLS# 26003924Listed by: FIVE STAR REAL ESTATE 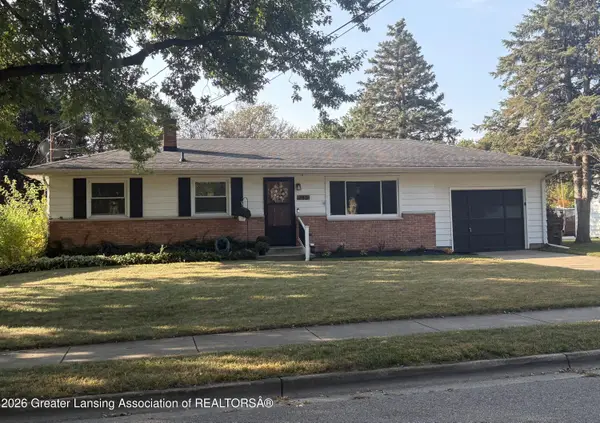 $209,900Active3 beds 1 baths976 sq. ft.
$209,900Active3 beds 1 baths976 sq. ft.745 Cherry Street, Charlotte, MI 48813
MLS# 293720Listed by: WEICHERT, REALTORS- EMERALD PROPERTIES- Open Sat, 11am to 1pm
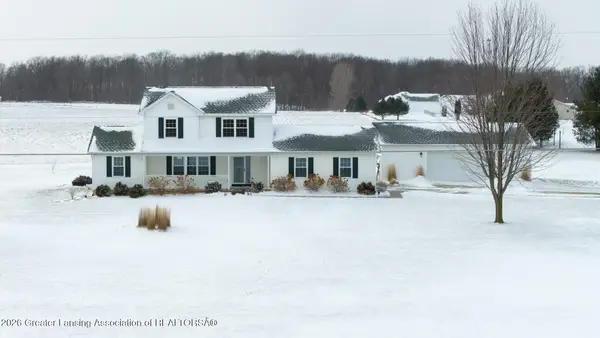 $405,000Active4 beds 3 baths1,880 sq. ft.
$405,000Active4 beds 3 baths1,880 sq. ft.1059 Tori Trail, Charlotte, MI 48813
MLS# 293661Listed by: KELLER WILLIAMS REALTY LANSING 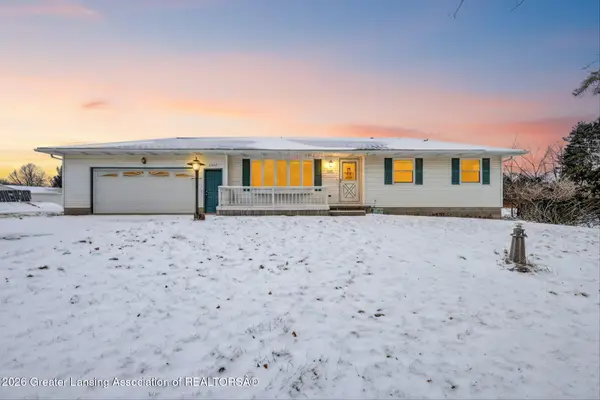 $339,900Active3 beds 2 baths2,172 sq. ft.
$339,900Active3 beds 2 baths2,172 sq. ft.2934 Carlisle Highway, Charlotte, MI 48813
MLS# 293546Listed by: EXIT GREAT LAKES REALTY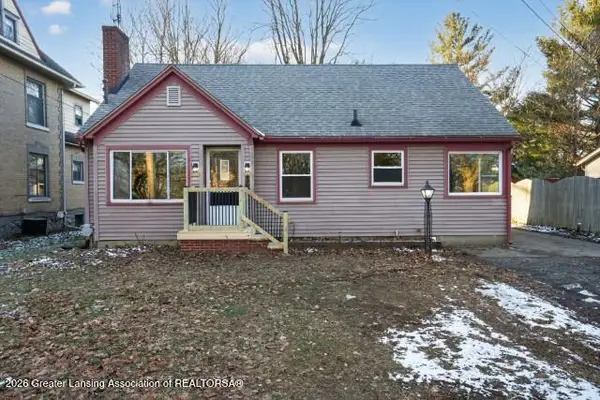 $200,000Pending3 beds 2 baths1,620 sq. ft.
$200,000Pending3 beds 2 baths1,620 sq. ft.735 N Cochran Avenue, Charlotte, MI 48813
MLS# 293486Listed by: HOWARD HANNA REAL ESTATE EXECUTIVES

