738 W Shepherd Street, Charlotte, MI 48813
Local realty services provided by:ERA Greater North Properties
738 W Shepherd Street,Charlotte, MI 48813
$225,000
- 3 Beds
- 2 Baths
- 1,997 sq. ft.
- Single family
- Pending
Listed by: eric blair
Office: eb realty llc.
MLS#:25051399
Source:MI_GRAR
Price summary
- Price:$225,000
- Price per sq. ft.:$173.48
About this home
Welcome home to this charming all-brick ranch offering comfort, convenience & updates throughout. Featuring 3 bedrooms, 1.5 bathrooms, fresh paint throughout and hardwood floors in the living room & bedrooms, this home is move-in ready. The updated full bath, new hot water heater (2025), newer furnace & replacement windows add peace of mind for years to come. Inside, you'll find a spacious living room plus a family room with slider doors leading to the back deck & fenced yard—perfect for entertaining or relaxing outdoors. The finished basement adds even more living space with a large rec room, plus a dedicated workshop area for hobbies & storage. An attached 2-car garage provides convenience, while the location can't be beat—just minutes from Lincoln Park, schools, shopping, downtown & easy access to I-69. Call your favorite local realtor or Eric Blair (269.420.6868) today for a private showing. We look forward to helping you make THIS the place you call HOME! Member of owning LLC is LLC is a licensed real estate broker in the state of MI.
Contact an agent
Home facts
- Year built:1965
- Listing ID #:25051399
- Added:44 day(s) ago
- Updated:November 20, 2025 at 08:58 AM
Rooms and interior
- Bedrooms:3
- Total bathrooms:2
- Full bathrooms:1
- Half bathrooms:1
- Living area:1,997 sq. ft.
Heating and cooling
- Heating:Forced Air
Structure and exterior
- Year built:1965
- Building area:1,997 sq. ft.
- Lot area:0.23 Acres
Utilities
- Water:Public
Finances and disclosures
- Price:$225,000
- Price per sq. ft.:$173.48
- Tax amount:$6,270 (2025)
New listings near 738 W Shepherd Street
- New
 $349,900Active4 beds 3 baths2,492 sq. ft.
$349,900Active4 beds 3 baths2,492 sq. ft.2663 Carlisle Highway, Charlotte, MI 48813
MLS# 292660Listed by: TAMBURINO REAL ESTATE - Open Sun, 12 to 1:30pmNew
 $209,900Active4 beds 1 baths1,634 sq. ft.
$209,900Active4 beds 1 baths1,634 sq. ft.122 E Shaw Street, Charlotte, MI 48813
MLS# 292658Listed by: RE/MAX REAL ESTATE PROFESSIONALS - New
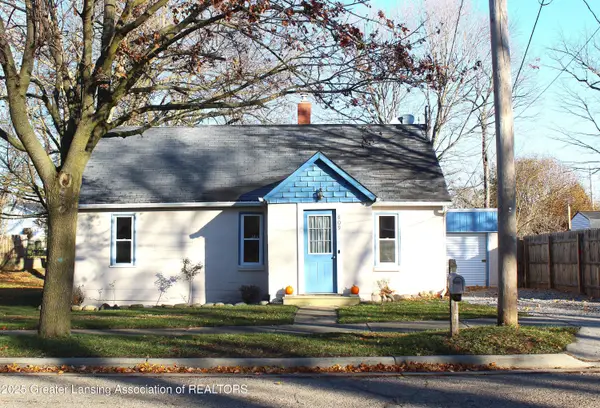 $169,900Active3 beds 1 baths898 sq. ft.
$169,900Active3 beds 1 baths898 sq. ft.809 Warren Avenue, Charlotte, MI 48813
MLS# 292621Listed by: WEICHERT, REALTORS- EMERALD PROPERTIES 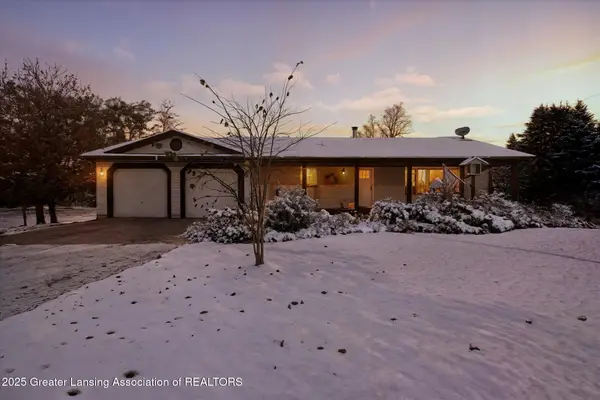 $250,000Pending2 beds 2 baths1,929 sq. ft.
$250,000Pending2 beds 2 baths1,929 sq. ft.3010 W Kalamo Highway, Charlotte, MI 48813
MLS# 292572Listed by: FIVE STAR REAL ESTATE - LANSING- New
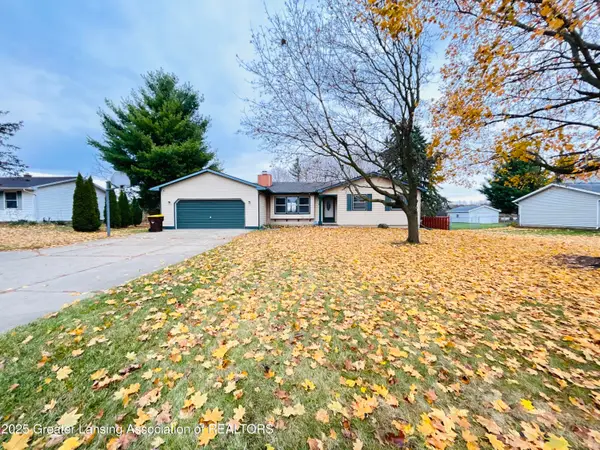 $254,900Active3 beds 2 baths2,312 sq. ft.
$254,900Active3 beds 2 baths2,312 sq. ft.1207 Flanders Road, Charlotte, MI 48813
MLS# 292581Listed by: COLDWELL BANKER PROFESSIONALS-DELTA - New
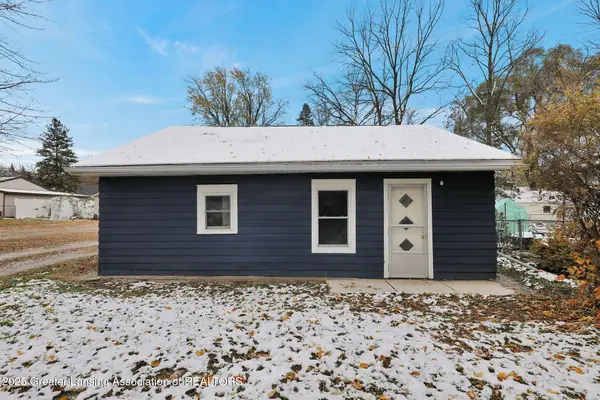 $145,000Active3 beds 1 baths812 sq. ft.
$145,000Active3 beds 1 baths812 sq. ft.305 W Shepherd Street, Charlotte, MI 48813
MLS# 292539Listed by: KELLER WILLIAMS REALTY LANSING - New
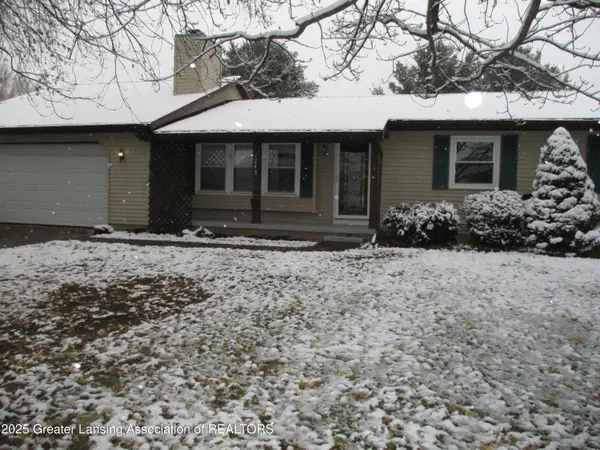 $245,000Active3 beds 3 baths1,080 sq. ft.
$245,000Active3 beds 3 baths1,080 sq. ft.1243 Flanders Road, Charlotte, MI 48813
MLS# 292521Listed by: WEICHERT, REALTORS- EMERALD PROPERTIES - Open Sun, 1:30 to 2:30pmNew
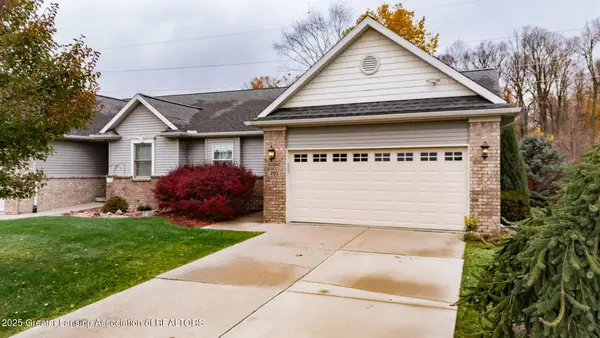 $349,900Active3 beds 3 baths2,126 sq. ft.
$349,900Active3 beds 3 baths2,126 sq. ft.293 Vansickle Drive #18, Charlotte, MI 48813
MLS# 292516Listed by: COLDWELL BANKER PROFESSIONALS -OKEMOS 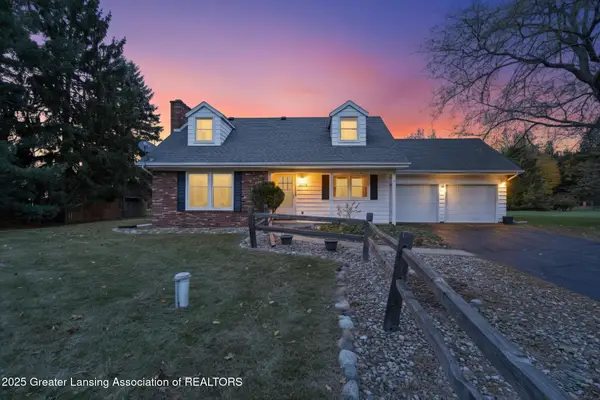 $239,900Active4 beds 2 baths2,312 sq. ft.
$239,900Active4 beds 2 baths2,312 sq. ft.2185 Holly Drive, Charlotte, MI 48813
MLS# 292419Listed by: EXIT GREAT LAKES REALTY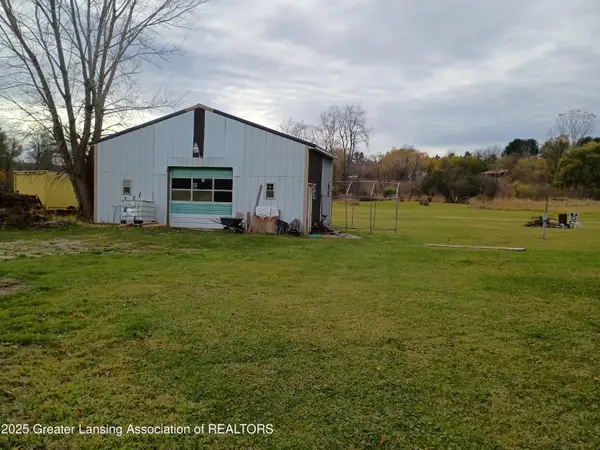 $74,900Active8.14 Acres
$74,900Active8.14 AcresV/l Otto, Charlotte, MI 48813
MLS# 292416Listed by: EXIT GREAT LAKES REALTY
