19921 E Breton Court, Chelsea, MI 48118
Local realty services provided by:ERA Reardon Realty
19921 E Breton Court,Chelsea, MI 48118
$414,000
- 5 Beds
- 4 Baths
- 2,381 sq. ft.
- Single family
- Pending
Listed by: kim beneteau
Office: howard hanna real estate
MLS#:25044521
Source:MI_GRAR
Price summary
- Price:$414,000
- Price per sq. ft.:$260.05
- Monthly HOA dues:$108.33
About this home
Back on Market, no fault of home. Welcome to this stunning Eaton-Craftsman style home by Norfolk Homes, nestled in the highly sought-after Westchester Farms community of Chelsea. Thoughtfully designed, this home offers over 2,300 square feet of versatile living space. A bright and open floor plan features gleaming granite countertops, and a spacious kitchen with a large island—perfect for cooking, gathering, and creating memories. The main level seamlessly flows into a cozy yet elegant living area, ideal for relaxing or hosting guests. Upstairs, you'll find generously sized bedrooms, including a luxurious primary suite with a walk-in closet and spa-like ensuite bath. The finished daylight basement adds exceptional living flexibility, with two additional bedrooms, a full bath, and space ideal for a home office, gym, or guest quarters. Other highlights include quality finishes throughout, and energy-efficient features. Enjoy the tranquility of your neighborhood while being just minutes from Chelsea's charming downtown, excellent schools, parks and an easy commute to Ann Arbor. This home offers the perfect blend of style, space, and location. Don't miss your chance to make it yours!
Contact an agent
Home facts
- Year built:2022
- Listing ID #:25044521
- Added:74 day(s) ago
- Updated:November 15, 2025 at 09:07 AM
Rooms and interior
- Bedrooms:5
- Total bathrooms:4
- Full bathrooms:3
- Half bathrooms:1
- Living area:2,381 sq. ft.
Heating and cooling
- Heating:Forced Air
Structure and exterior
- Year built:2022
- Building area:2,381 sq. ft.
- Lot area:0.17 Acres
Utilities
- Water:Public
Finances and disclosures
- Price:$414,000
- Price per sq. ft.:$260.05
- Tax amount:$6,158 (2024)
New listings near 19921 E Breton Court
- New
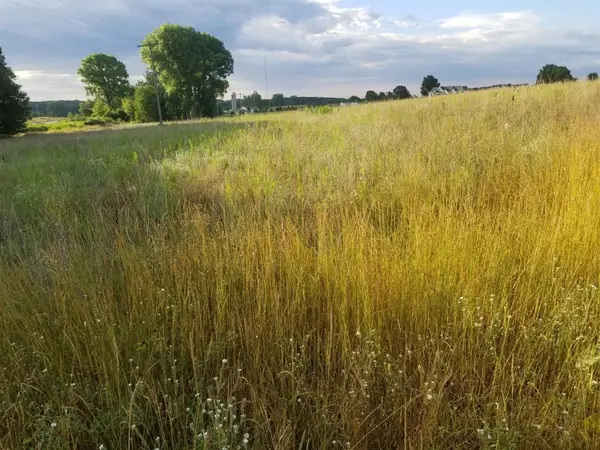 $110,000Active2.4 Acres
$110,000Active2.4 Acres859 Greystone Drive #13, Chelsea, MI 48118
MLS# 25057557Listed by: HOWARD HANNA REAL ESTATE - New
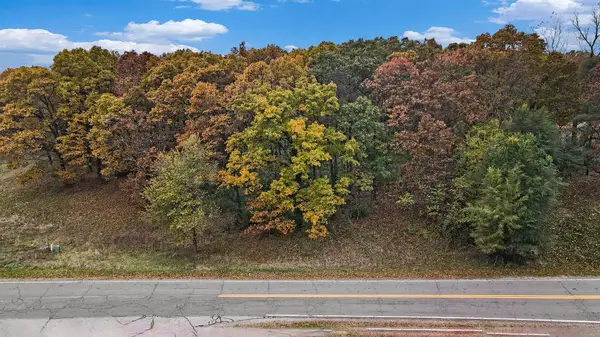 $170,000Active2.03 Acres
$170,000Active2.03 Acres896 Ridge Road, Chelsea, MI 48118
MLS# 25057052Listed by: THE CHARLES REINHART COMPANY 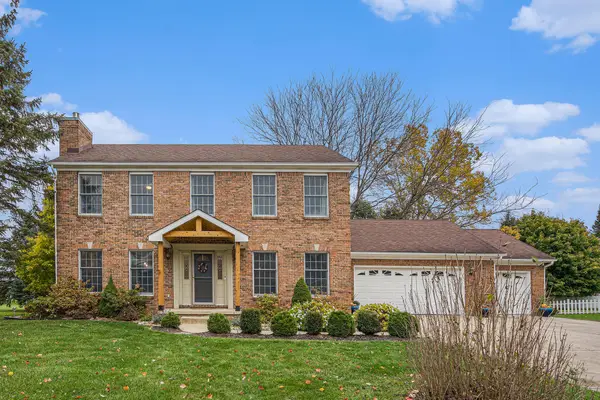 $489,900Pending3 beds 3 baths3,112 sq. ft.
$489,900Pending3 beds 3 baths3,112 sq. ft.1374 Provincial Drive, Chelsea, MI 48118
MLS# 25056589Listed by: REAL ESTATE ONE INC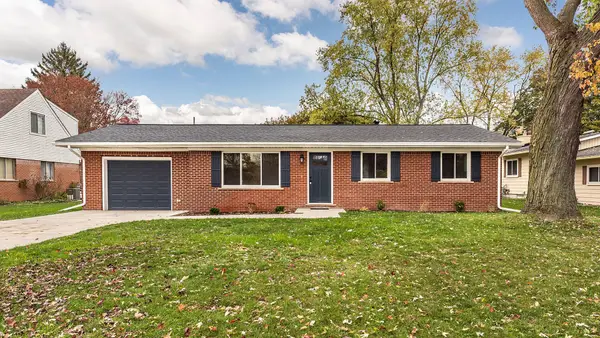 $375,000Pending3 beds 2 baths1,073 sq. ft.
$375,000Pending3 beds 2 baths1,073 sq. ft.730 N Main Street N, Chelsea, MI 48118
MLS# 25056533Listed by: CORNERSTONE REAL ESTATE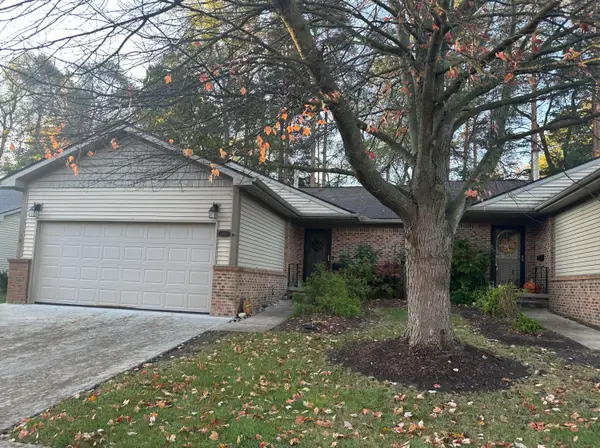 $335,000Pending2 beds 2 baths2,260 sq. ft.
$335,000Pending2 beds 2 baths2,260 sq. ft.950 Moore Drive, Chelsea, MI 48118
MLS# 25055283Listed by: THE CHARLES REINHART COMPANY- Open Sat, 1 to 3pm
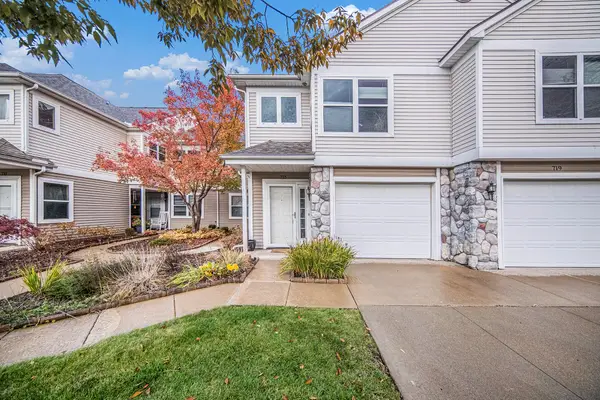 $299,900Active2 beds 2 baths1,686 sq. ft.
$299,900Active2 beds 2 baths1,686 sq. ft.715 Creekstone Lane, Chelsea, MI 48118
MLS# 25054809Listed by: THE CHARLES REINHART COMPANY 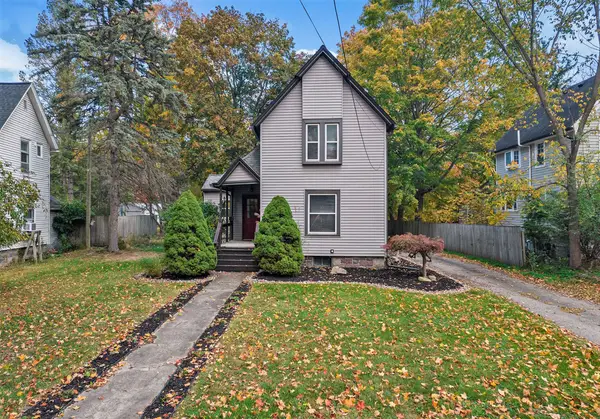 $330,000Active2 beds 2 baths1,379 sq. ft.
$330,000Active2 beds 2 baths1,379 sq. ft.639 S Main Street, Chelsea, MI 48118
MLS# 25054397Listed by: REAL ESTATE ONE INC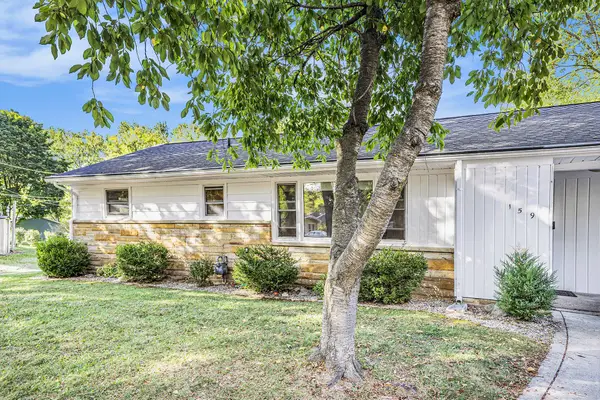 $350,000Pending3 beds 1 baths1,722 sq. ft.
$350,000Pending3 beds 1 baths1,722 sq. ft.159 Clardale Court, Chelsea, MI 48118
MLS# 25053396Listed by: THE CHARLES REINHART COMPANY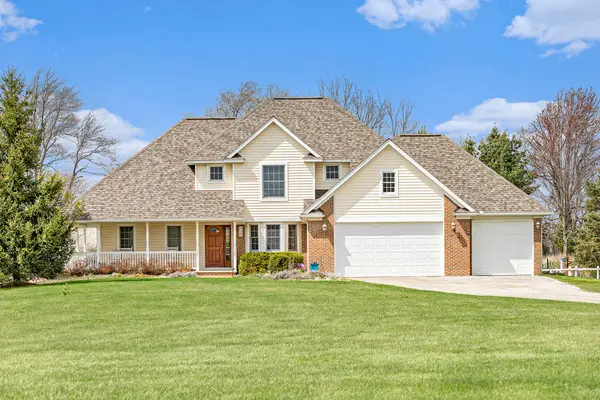 $659,900Pending4 beds 4 baths3,196 sq. ft.
$659,900Pending4 beds 4 baths3,196 sq. ft.13440 Meadowview Drive, Chelsea, MI 48118
MLS# 25052693Listed by: THE CHARLES REINHART COMPANY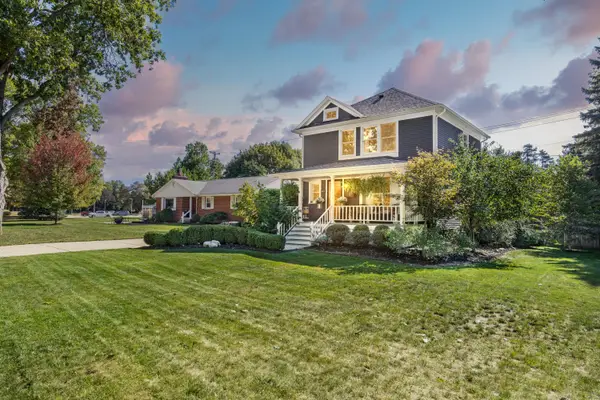 $559,900Pending3 beds 2 baths1,816 sq. ft.
$559,900Pending3 beds 2 baths1,816 sq. ft.410 Washington Street, Chelsea, MI 48118
MLS# 25052706Listed by: THE CHARLES REINHART COMPANY
