19924 E Breton Court, Chelsea, MI 48118
Local realty services provided by:ERA Reardon Realty
19924 E Breton Court,Chelsea, MI 48118
$605,000
- 5 Beds
- 4 Baths
- - sq. ft.
- Single family
- Sold
Listed by: matthew j robertson, kerry l keefer fischer
Office: five star real estate
MLS#:25046938
Source:MI_GRAR
Sorry, we are unable to map this address
Price summary
- Price:$605,000
- Monthly HOA dues:$108.33
About this home
Discover exceptional living in this meticulously upgraded 5BR/3.5BA walkout in Chelsea's popular Westchester Farms neighborhood. 3,500+ sq ft of stylishly finished space blends modern luxury + timeless elegance. Open-concept main lvl: soaring 9-ft ceilings, gourmet kitchen w/quartz, premium Cafe appls (dbl oven), oversized island w/breakfast bar. Sun- drenched bonus rm extends dining to a spacious low-maint TREX deck perfect for entertaining. Great rm w/custom FP; private office w/French doors, chic powder rm, organized mudroom. Upstairs: 4 generous BRs, full bath, handy 2nd-fl laundry. Luxe primary suite w/dual WICs + spa-inspired ensuite: quartz dbl vanity, upgraded tandem shower, private water closet. Finished walkout LL: 5th BR, 3rd full bath, expansive rec area, sleek 2nd kitchen w/integrated appls, cooktop, hood + dbl sink-Ideal for multi-gen living or guests. Extras: EV charger, in-ground irrigation, extended patio w/gazebo, low Sylvan Twp taxes. Turnkey- tour today!
Contact an agent
Home facts
- Year built:2022
- Listing ID #:25046938
- Added:124 day(s) ago
- Updated:December 17, 2025 at 09:13 AM
Rooms and interior
- Bedrooms:5
- Total bathrooms:4
- Full bathrooms:3
- Half bathrooms:1
Heating and cooling
- Heating:Forced Air
Structure and exterior
- Year built:2022
Schools
- High school:Chelsea High School
- Middle school:Beach Middle School
- Elementary school:South Meadows Elementary School
Utilities
- Water:Public
Finances and disclosures
- Price:$605,000
- Tax amount:$8,306 (2025)
New listings near 19924 E Breton Court
- New
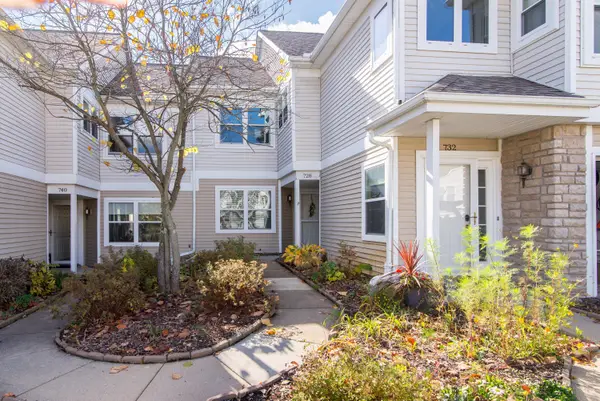 $305,000Active2 beds 2 baths1,486 sq. ft.
$305,000Active2 beds 2 baths1,486 sq. ft.728 Cobblestone Way, Chelsea, MI 48118
MLS# 26000721Listed by: THE CHARLES REINHART COMPANY  $399,900Active-- beds -- baths
$399,900Active-- beds -- baths316 N East Street #1 and 2, Chelsea, MI 48118
MLS# 25062297Listed by: NORFOLK REALTY LIMITED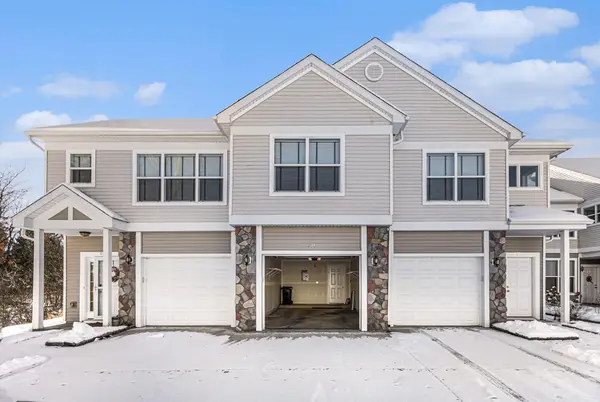 $325,000Active2 beds 2 baths1,387 sq. ft.
$325,000Active2 beds 2 baths1,387 sq. ft.631 Pebblestone Lane, Chelsea, MI 48118
MLS# 25060835Listed by: THE CHARLES REINHART COMPANY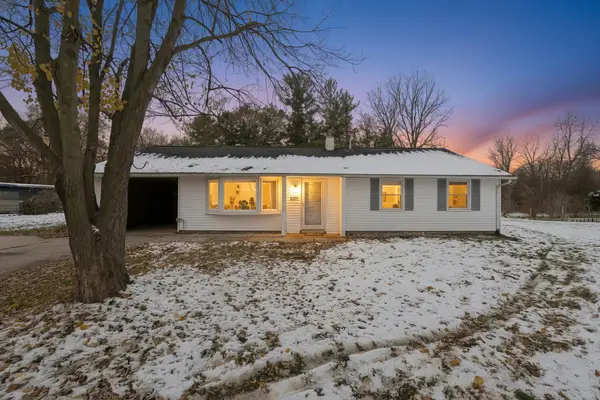 $304,900Active3 beds 2 baths1,672 sq. ft.
$304,900Active3 beds 2 baths1,672 sq. ft.889 Mckinley Road, Chelsea, MI 48118
MLS# 25057601Listed by: THE BROKERAGE HOUSE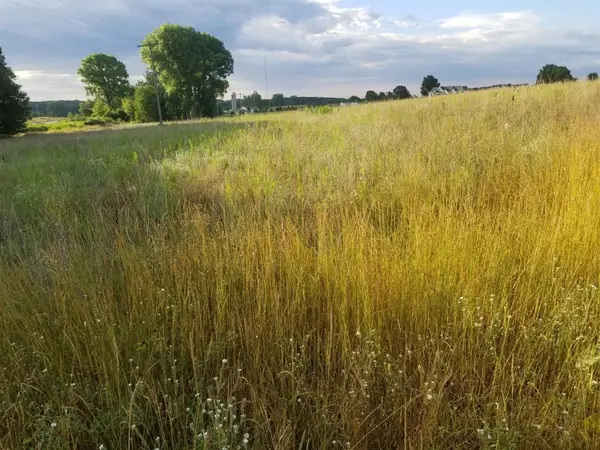 $110,000Active2.4 Acres
$110,000Active2.4 Acres859 Greystone Drive #13, Chelsea, MI 48118
MLS# 25057557Listed by: HOWARD HANNA REAL ESTATE $170,000Active2.03 Acres
$170,000Active2.03 Acres896 Ridge Road, Chelsea, MI 48118
MLS# 25057052Listed by: THE CHARLES REINHART COMPANY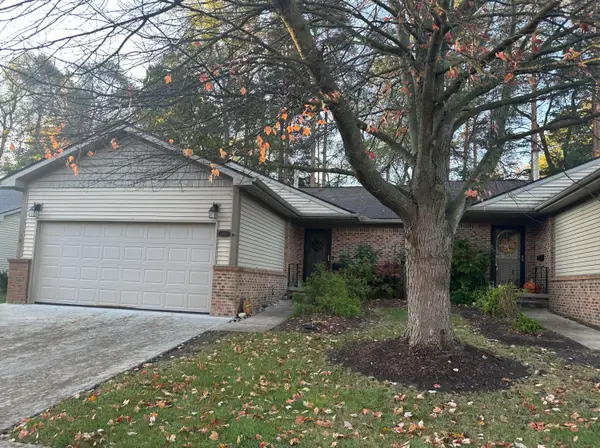 $335,000Active2 beds 2 baths2,260 sq. ft.
$335,000Active2 beds 2 baths2,260 sq. ft.950 Moore Drive, Chelsea, MI 48118
MLS# 25055283Listed by: THE CHARLES REINHART COMPANY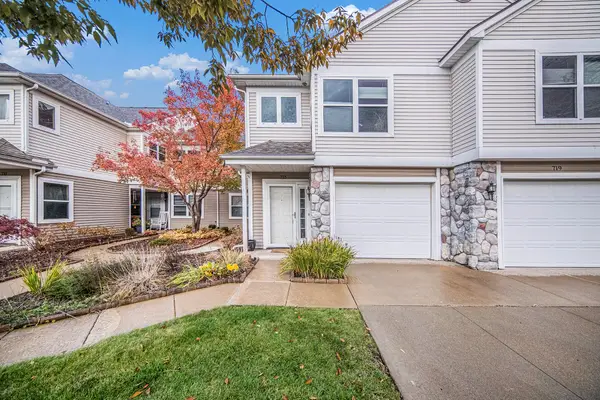 $287,500Active2 beds 2 baths1,686 sq. ft.
$287,500Active2 beds 2 baths1,686 sq. ft.715 Creekstone Lane, Chelsea, MI 48118
MLS# 25054809Listed by: THE CHARLES REINHART COMPANY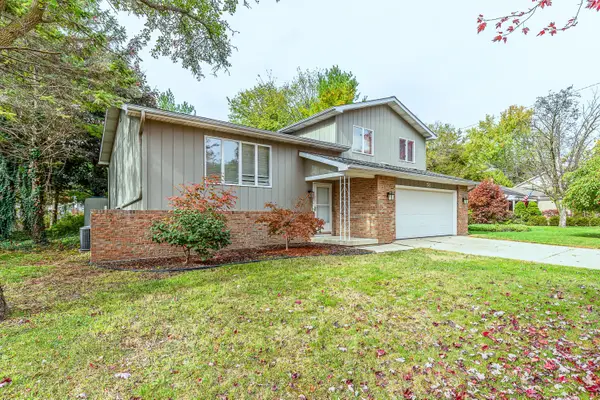 $449,900Active3 beds 4 baths2,172 sq. ft.
$449,900Active3 beds 4 baths2,172 sq. ft.51 Chestnut Drive, Chelsea, MI 48118
MLS# 25059648Listed by: THE CHARLES REINHART COMPANY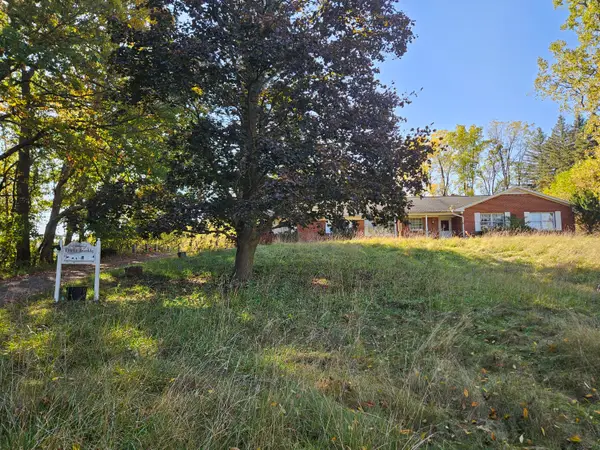 $275,000Pending3 beds 4 baths1,710 sq. ft.
$275,000Pending3 beds 4 baths1,710 sq. ft.13333 Trinkle Road, Chelsea, MI 48118
MLS# 25052886Listed by: THE CHARLES REINHART COMPANY
