824 Moore Drive #19, Chelsea, MI 48118
Local realty services provided by:ERA Reardon Realty
824 Moore Drive #19,Chelsea, MI 48118
$315,000
- 2 Beds
- 2 Baths
- 1,589 sq. ft.
- Condominium
- Active
Listed by: cynthia glahn
Office: real estate one inc
MLS#:25058805
Source:MI_GRAR
Price summary
- Price:$315,000
- Price per sq. ft.:$311.57
- Monthly HOA dues:$325
About this home
Wonderfully updated and move in ready end unit Ranch condo! Amazing opportunity to own this gorgeous and totally updated home showcasing 1011 sq ft with 2 bedrooms and 1-1/2 bathrooms. The open floor plan has a light filled living room that is open to the dining room and kitchen. Two nice sized bedrooms with custom closet organizers share a gorgeous bathroom. The lovely powder room is tucked in by the entryway and the laundry room is right off your attached garage. The lower level has a finished family room, an office area and plenty of storage. Welcoming covered front porch and a lovely private deck right off your living room. This home offers a very private backyard. Updates include; Laundry room cabinets, custom closets 2025; Interior doors 2024; Air ducts cleaned 2023; Wood laminate flooring, carpet, kitchen cabinets, granite countertop, sink, plumbing fixtures, tile backsplash, interior paint walls and trim, light fixtures with the addition of recessed lighting in the kitchen, blinds, garage door opener, both bathrooms have been totally updated with new cabinets, countertops, shower, all new flooring throughout the first floor and stairs to lower level, furnace, AC, sump pump 2020. Fantastic location close to Downtown Chelsea, easy access to 94, private backyard and quiet community. Association fee includes exterior maintenance, snow removal, landscaping and maintenance of the deck. Nothing to do but move in and unpack! Make an appointment today to view this fantastic home today!
Contact an agent
Home facts
- Year built:1988
- Listing ID #:25058805
- Added:50 day(s) ago
- Updated:January 08, 2026 at 08:34 AM
Rooms and interior
- Bedrooms:2
- Total bathrooms:2
- Full bathrooms:1
- Half bathrooms:1
- Living area:1,589 sq. ft.
Heating and cooling
- Heating:Forced Air
Structure and exterior
- Year built:1988
- Building area:1,589 sq. ft.
- Lot area:0.04 Acres
Utilities
- Water:Public
Finances and disclosures
- Price:$315,000
- Price per sq. ft.:$311.57
- Tax amount:$5,008 (2025)
New listings near 824 Moore Drive #19
 $399,900Active-- beds -- baths
$399,900Active-- beds -- baths316 N East Street #1 and 2, Chelsea, MI 48118
MLS# 25062297Listed by: NORFOLK REALTY LIMITED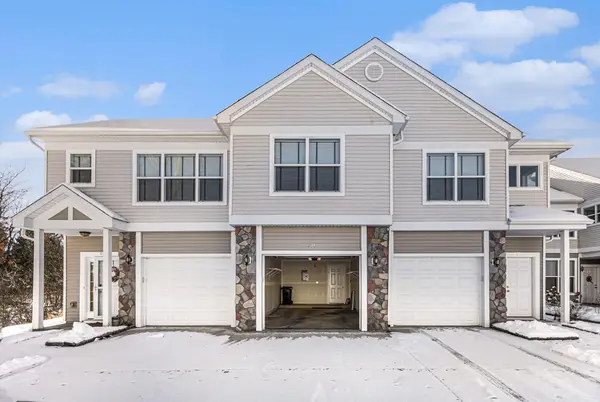 $325,000Active2 beds 2 baths1,387 sq. ft.
$325,000Active2 beds 2 baths1,387 sq. ft.631 Pebblestone Lane, Chelsea, MI 48118
MLS# 25060835Listed by: THE CHARLES REINHART COMPANY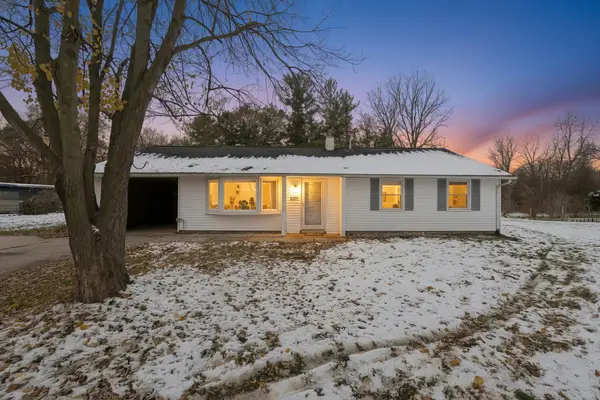 $304,900Active3 beds 2 baths1,672 sq. ft.
$304,900Active3 beds 2 baths1,672 sq. ft.889 Mckinley Road, Chelsea, MI 48118
MLS# 25057601Listed by: THE BROKERAGE HOUSE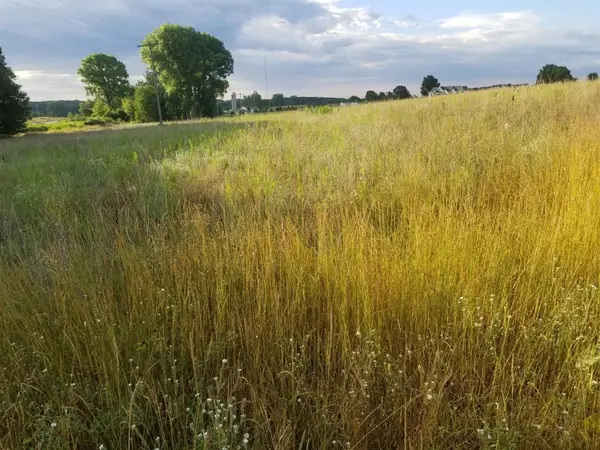 $110,000Active2.4 Acres
$110,000Active2.4 Acres859 Greystone Drive #13, Chelsea, MI 48118
MLS# 25057557Listed by: HOWARD HANNA REAL ESTATE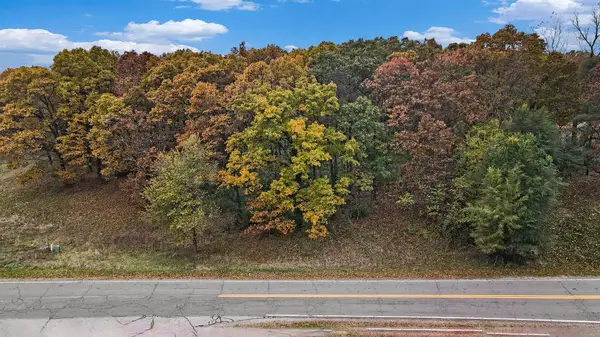 $170,000Active2.03 Acres
$170,000Active2.03 Acres896 Ridge Road, Chelsea, MI 48118
MLS# 25057052Listed by: THE CHARLES REINHART COMPANY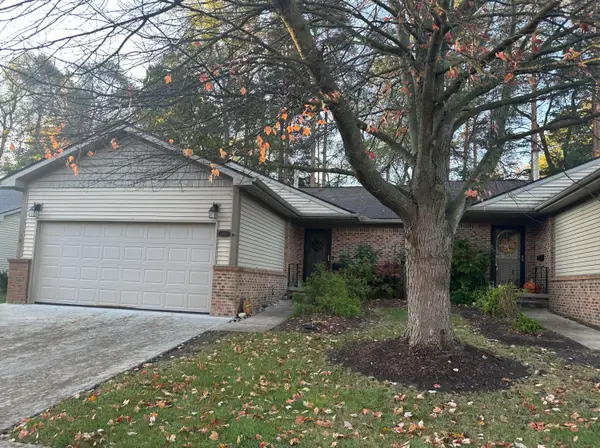 $335,000Active2 beds 2 baths2,260 sq. ft.
$335,000Active2 beds 2 baths2,260 sq. ft.950 Moore Drive, Chelsea, MI 48118
MLS# 25055283Listed by: THE CHARLES REINHART COMPANY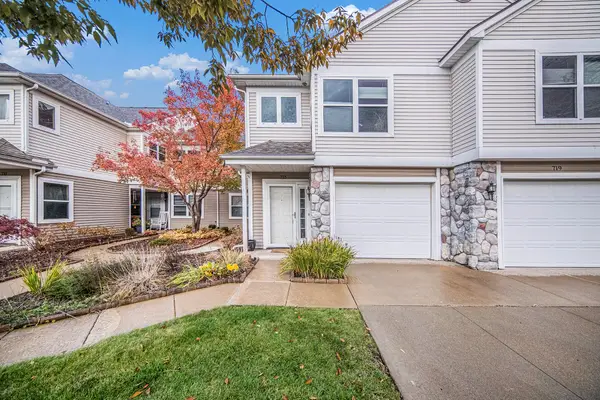 $287,500Active2 beds 2 baths1,686 sq. ft.
$287,500Active2 beds 2 baths1,686 sq. ft.715 Creekstone Lane, Chelsea, MI 48118
MLS# 25054809Listed by: THE CHARLES REINHART COMPANY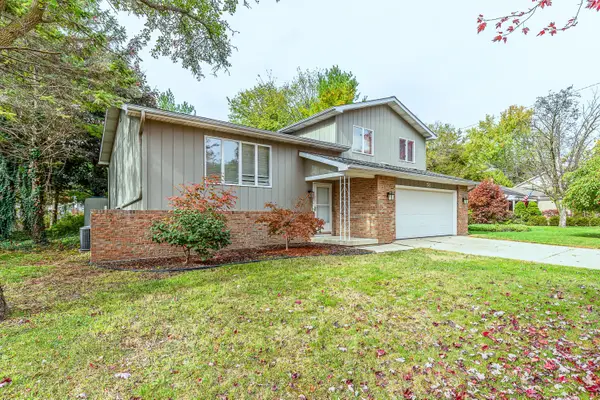 $449,900Active3 beds 4 baths2,172 sq. ft.
$449,900Active3 beds 4 baths2,172 sq. ft.51 Chestnut Drive, Chelsea, MI 48118
MLS# 25059648Listed by: THE CHARLES REINHART COMPANY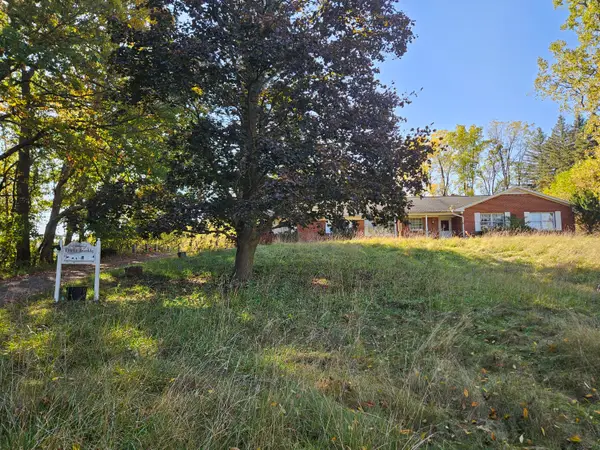 $275,000Pending3 beds 4 baths1,710 sq. ft.
$275,000Pending3 beds 4 baths1,710 sq. ft.13333 Trinkle Road, Chelsea, MI 48118
MLS# 25052886Listed by: THE CHARLES REINHART COMPANY
