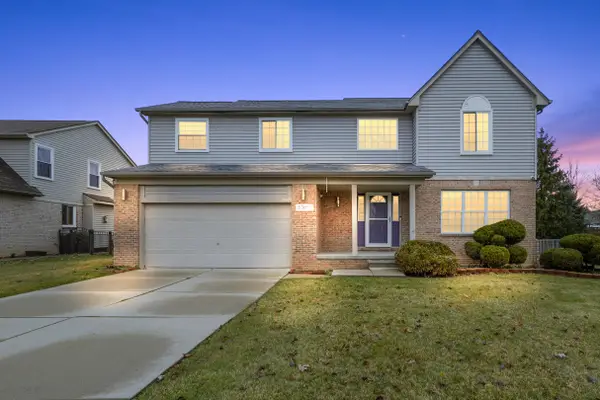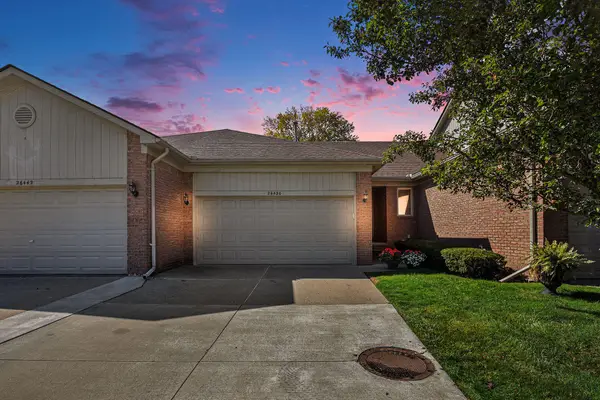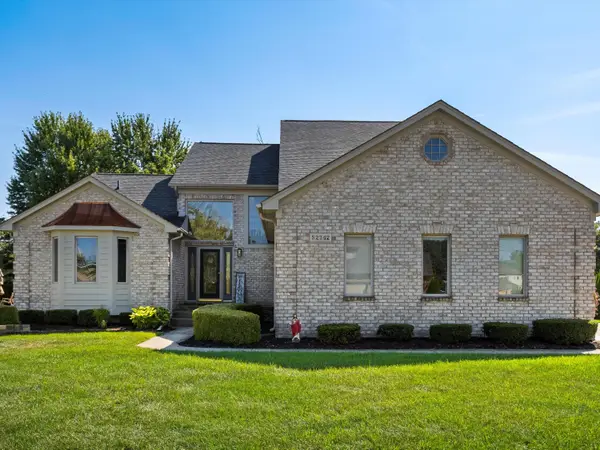29371 Bayside Circle N, Chesterfield, MI 48047
Local realty services provided by:ERA Greater North Properties
29371 Bayside Circle N,Chesterfield, MI 48047
$469,000
- 4 Beds
- 3 Baths
- 2,538 sq. ft.
- Single family
- Active
Listed by:tia seale
Office:excel realty group
MLS#:25049840
Source:MI_GRAR
Price summary
- Price:$469,000
- Price per sq. ft.:$184.79
- Monthly HOA dues:$30
About this home
This stunning Bayside Commons home boasts an open-concept design that's perfect for modern living. The heart of the home is the chef's kitchen, featuring upgraded cabinets, granite countertops, a spacious island, and beautiful woodgrain tile that flows seamlessly into the spacious family room with a cozy gas fireplace. With 9-foot ceilings and recessed lighting throughout the main floor, every detail feels bright and inviting. Retreat upstairs to your luxurious master suite, complete with a tray ceiling, ceiling fan, massive walk-in closet, and a spa-like bathroom adorned with elegant tile finishes. The second floor also offers the convenience of an upstairs laundry room. Everyday living is made easier with a mudroom off the garage, featuring a handy drop zone, built-in bench, and storage. All this in a prime location—just minutes from shopping, dining, and quick access to I-94, making your commute a breeze!
Contact an agent
Home facts
- Year built:2021
- Listing ID #:25049840
- Added:4 day(s) ago
- Updated:October 04, 2025 at 12:52 AM
Rooms and interior
- Bedrooms:4
- Total bathrooms:3
- Full bathrooms:2
- Half bathrooms:1
- Living area:2,538 sq. ft.
Heating and cooling
- Heating:Forced Air
Structure and exterior
- Year built:2021
- Building area:2,538 sq. ft.
- Lot area:0.14 Acres
Utilities
- Water:Public
Finances and disclosures
- Price:$469,000
- Price per sq. ft.:$184.79
- Tax amount:$7,165 (2024)
New listings near 29371 Bayside Circle N
 $439,333Active4 beds 3 baths2,100 sq. ft.
$439,333Active4 beds 3 baths2,100 sq. ft.53111 Pine Creek Drive, Chesterfield, MI 48047
MLS# 25048226Listed by: RE/MAX CITY CENTRE $280,000Active2 beds 3 baths1,226 sq. ft.
$280,000Active2 beds 3 baths1,226 sq. ft.26430 Sanajo Court #20, Chesterfield, MI 48051
MLS# 25047845Listed by: MAIGA HOMES $475,000Pending4 beds 4 baths2,384 sq. ft.
$475,000Pending4 beds 4 baths2,384 sq. ft.52742 S Weathervane Drive, Chesterfield, MI 48047
MLS# 25047236Listed by: PELLOW REALTY GROUP
