5011 Rockaway Lane, Clarkston, MI 48348
Local realty services provided by:ERA Reardon Realty Great Lakes
5011 Rockaway Lane,Clarkston, MI 48348
$1,199,000
- 5 Beds
- 6 Baths
- 6,797 sq. ft.
- Single family
- Active
Listed by:randall wolber
Office:simple fee listings
MLS#:25029041
Source:MI_GRAR
Price summary
- Price:$1,199,000
- Price per sq. ft.:$222.78
- Monthly HOA dues:$157.67
About this home
Welcome to this stunning estate in the prestigious, gated community of Oakhurst, offering an unmatched lifestyle of comfort, elegance, and direct access to the exclusive Oakhurst Golf & Country Club. Situated directly on the 9th hole, this extraordinary home is one of only six with private golf cart access to the course from the backyard.
Boasting 6,797 sq ft of finished living space, this residence features 5 spacious bedrooms, 4 full baths, and 2 half baths, perfectly designed for luxury and functionality. The finished walkout basement offers 10-foot ceilings, a large recessed area ideal for a golf simulator or home theater, and even includes a dedicated golf cart garage.
Enjoy breathtaking golf course views from nearly every room, or gather around the outdoor fire pit for cozy evenings under the stars. The Three-car main garage provides ample storage, while community amenities such as a pool, tennis courts, and gated security ensure a resort-style lifestyle year-round.
Don't miss this rare opportunity to own one of Clarkston's most unique and desirable properties. Golf, entertain, relax, this home has it all.
Contact an agent
Home facts
- Year built:2000
- Listing ID #:25029041
- Added:136 day(s) ago
- Updated:October 31, 2025 at 03:22 PM
Rooms and interior
- Bedrooms:5
- Total bathrooms:6
- Full bathrooms:4
- Half bathrooms:2
- Living area:6,797 sq. ft.
Heating and cooling
- Heating:Forced Air
Structure and exterior
- Year built:2000
- Building area:6,797 sq. ft.
- Lot area:0.4 Acres
Utilities
- Water:Public
Finances and disclosures
- Price:$1,199,000
- Price per sq. ft.:$222.78
- Tax amount:$11,293 (2024)
New listings near 5011 Rockaway Lane
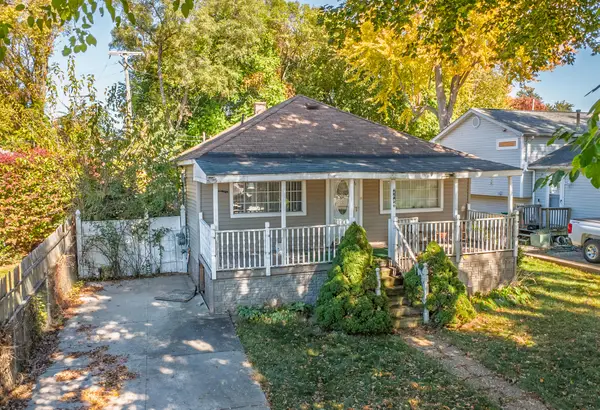 $120,000Pending4 beds 2 baths1,320 sq. ft.
$120,000Pending4 beds 2 baths1,320 sq. ft.4686 Ennismore Drive, Clarkston, MI 48346
MLS# 25054108Listed by: CASABLANCA REAL ESTATE LLC- New
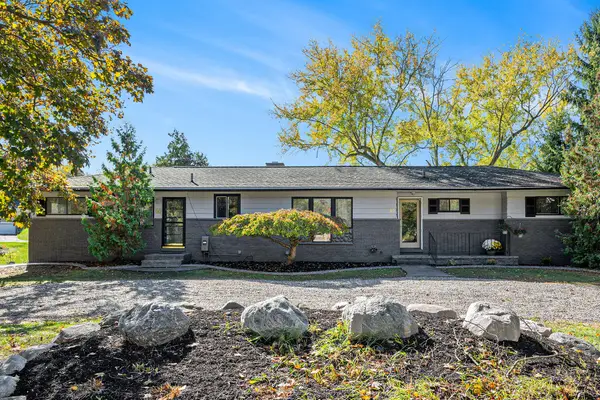 $374,900Active5 beds 3 baths3,292 sq. ft.
$374,900Active5 beds 3 baths3,292 sq. ft.60 Waldon Road, Clarkston, MI 48346
MLS# 25054459Listed by: TWO PERCENT DEAL ESTATE 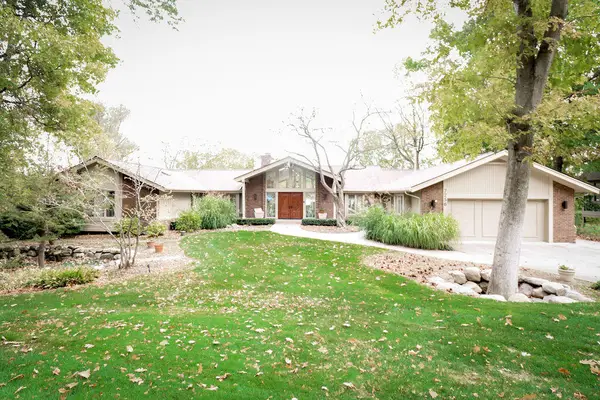 $1,399,000Pending3 beds 4 baths5,118 sq. ft.
$1,399,000Pending3 beds 4 baths5,118 sq. ft.7756 Phelan Drive, Clarkston, MI 48346
MLS# 25053533Listed by: GOOD COMPANY REALTY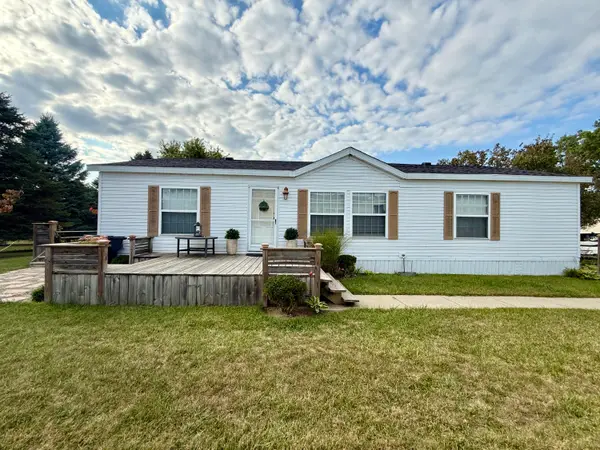 $69,900Active3 beds 2 baths1,400 sq. ft.
$69,900Active3 beds 2 baths1,400 sq. ft.2500 Mann Road #Lot 105, Clarkston, MI 48346
MLS# 25048251Listed by: KELLER WILLIAMS HARBORTOWN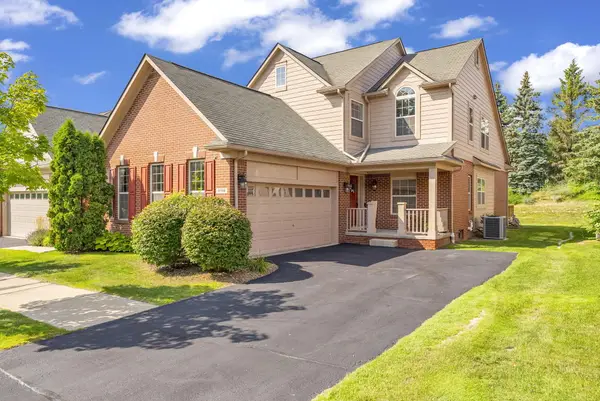 $409,900Active4 beds 3 baths2,036 sq. ft.
$409,900Active4 beds 3 baths2,036 sq. ft.6944 Stonewood Place #36, Clarkston, MI 48346
MLS# 25037231Listed by: K. W. PETERSON & ASSOCIATES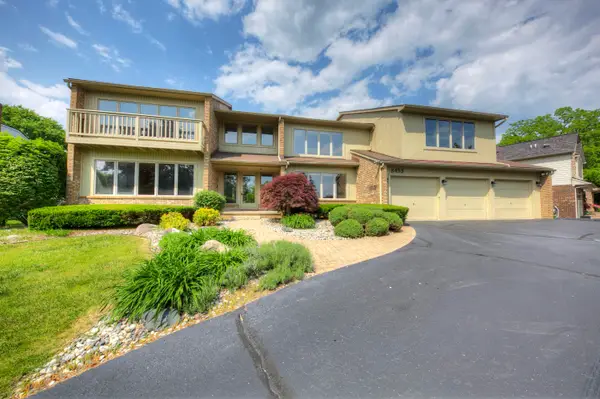 $780,000Pending4 beds 5 baths5,625 sq. ft.
$780,000Pending4 beds 5 baths5,625 sq. ft.8453 Harbortowne Drive, Clarkston, MI 48348
MLS# 25027583Listed by: NATIONAL REALTY CENTERS $69,000Active2 beds 2 baths1,152 sq. ft.
$69,000Active2 beds 2 baths1,152 sq. ft.3683 Chestnut Street, Clarkston, MI 48348
MLS# 24061143Listed by: GREENRIDGE REALTY (WEST)
