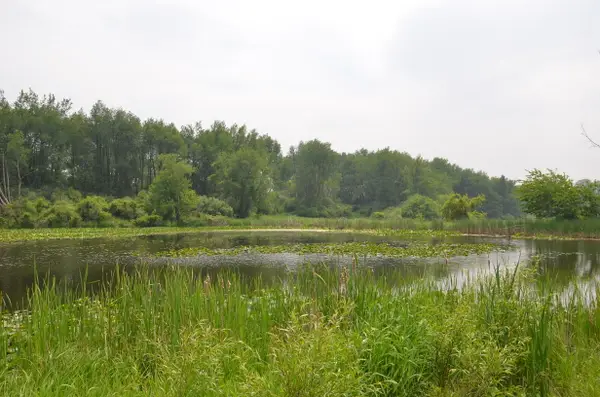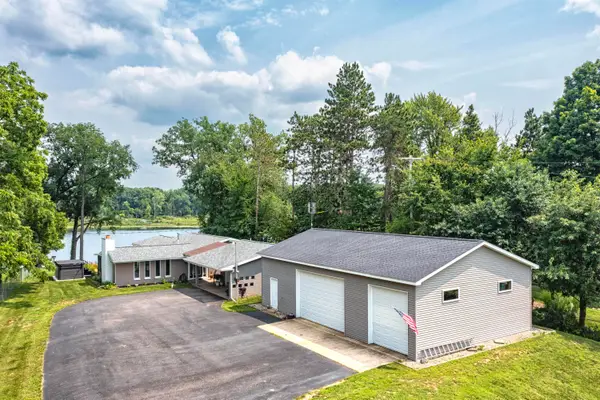111 Ebinger Avenue, Climax, MI 49034
Local realty services provided by:ERA Reardon Realty
111 Ebinger Avenue,Climax, MI 49034
$240,000
- 3 Beds
- 2 Baths
- - sq. ft.
- Single family
- Sold
Listed by: shauna n knight-major, pamella m knapp
Office: re/max advantage
MLS#:25052907
Source:MI_GRAR
Sorry, we are unable to map this address
Price summary
- Price:$240,000
About this home
Welcome home! Charming 3-bedroom, 1.5-bath home nestled on a double lot in the Village of Climax! The main floor offers a bright & open layout connecting the living room, dining area & kitchen. The spacious eat-in kitchen features ample counter space, stainless steel appliances, a large pantry & a built-in desk. The adjacent dining area includes a new slider leading out to the back deck. Completing the main floor is the primary bedroom & a full bath with a clawfoot tub & walk-in shower. Upstairs offers a true cabin feel with a large living space, perfect for a man cave, family room or play area, along with two additional bedrooms & a ½ bath. The basement is clean & dry, complete with laundry & plenty of storage space. Outside, enjoy a new deck overlooking the expansive, fully fenced backyard with privacy fencing recently added. The impressive outbuilding space features a 24' × 40' barn with a 12' overhead door, electric & cement floor, along with an attached 22' × 28' garage with cabinets & storage, ideal for tools, hobbies or extra vehicles. Enjoy peace of mind with a new roof, gutters & updated plumbing. Don't wait, schedule a showing today!
Contact an agent
Home facts
- Year built:1950
- Listing ID #:25052907
- Added:69 day(s) ago
- Updated:December 17, 2025 at 09:12 AM
Rooms and interior
- Bedrooms:3
- Total bathrooms:2
- Full bathrooms:1
- Half bathrooms:1
Heating and cooling
- Heating:Forced Air
Structure and exterior
- Year built:1950
Utilities
- Water:Public
Finances and disclosures
- Price:$240,000
- Tax amount:$2,371 (2025)
New listings near 111 Ebinger Avenue
 $220,000Pending3 beds 2 baths1,605 sq. ft.
$220,000Pending3 beds 2 baths1,605 sq. ft.131 N Church Street, Climax, MI 49034
MLS# 25057258Listed by: EVENBOER WALTON, REALTORS $90,000Active2 beds 2 baths1,056 sq. ft.
$90,000Active2 beds 2 baths1,056 sq. ft.5390 Sandstone Drive, Climax, MI 49034
MLS# 25049037Listed by: CHILDRESS & ASSOCIATES REALTY $675,000Active177 Acres
$675,000Active177 Acres4500 S 42nd Street, Climax, MI 49034
MLS# 25027579Listed by: MICHIGAN LIFESTYLE PROPERTIES / GULL LAKE REALTY $474,900Active2 beds 2 baths1,408 sq. ft.
$474,900Active2 beds 2 baths1,408 sq. ft.5007 S 42nd Street, Climax, MI 49034
MLS# 25044026Listed by: EPIQUE REALTY
