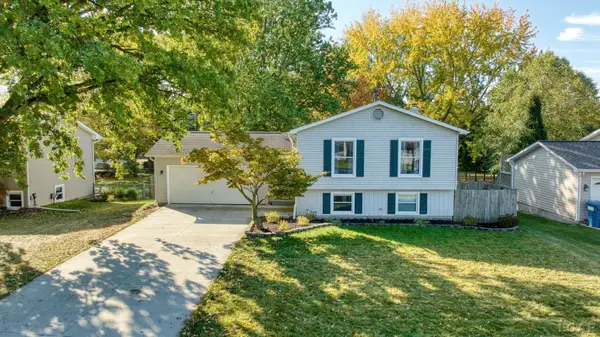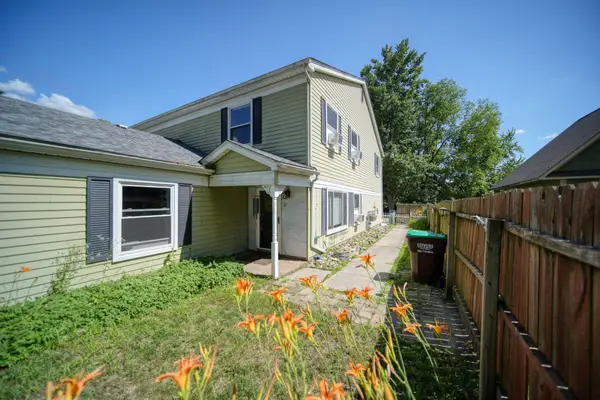112 Gibson Street, Clinton, MI 49236
Local realty services provided by:ERA Reardon Realty
112 Gibson Street,Clinton, MI 49236
$205,000
- 4 Beds
- 2 Baths
- - sq. ft.
- Single family
- Sold
Listed by:danielle stepp
Office:foundation realty, llc-tecumseh
MLS#:50188023
Source:MI_LCAR
Sorry, we are unable to map this address
Price summary
- Price:$205,000
About this home
Immediate occupancy available in this Cape Cod located in the lovely Village of Clinton! Nestled on a picturesque tree-lined street, this home is full of warmth and character. Step inside and you’ll be greeted by gleaming hardwood floors and a beautiful wood-burning fireplace that creates the perfect focal point for the living room. The kitchen offers plenty of cabinetry, stainless steel appliances, and ample space to whip up your favorite meals. The main floor also features two bedrooms, a full bathroom, and a convenient mudroom. Upstairs, you’ll find two generously sized bedrooms—each with a walk-in closet. The partially finished basement provides additional living space, a half bathroom, and plenty of storage. Outside, enjoy a spacious two-car garage and a fully fenced backyard—perfect for entertaining, pets, or play. Clinton offers a wonderful small-town feel with an easy commute to Saline, Ann Arbor, Tecumseh, and beyond.
Contact an agent
Home facts
- Year built:1948
- Listing ID #:50188023
- Added:52 day(s) ago
- Updated:October 28, 2025 at 07:02 PM
Rooms and interior
- Bedrooms:4
- Total bathrooms:2
- Full bathrooms:1
- Half bathrooms:1
Heating and cooling
- Cooling:Ceiling Fan(s)
- Heating:Forced Air, Natural Gas
Structure and exterior
- Year built:1948
Utilities
- Water:Public Water, Water Heater - Gas
- Sewer:Public Sanitary
Finances and disclosures
- Price:$205,000
- Tax amount:$3,331
New listings near 112 Gibson Street
 $255,000Active4 beds 2 baths1,706 sq. ft.
$255,000Active4 beds 2 baths1,706 sq. ft.304 Edward J Street, Clinton, MI 49236
MLS# 50191500Listed by: THE BERGER GROUP $126,900Active2 beds 1 baths1,012 sq. ft.
$126,900Active2 beds 1 baths1,012 sq. ft.317 Clark Street, Clinton, MI 49236
MLS# 25051644Listed by: CORNERSTONE REAL ESTATE $250,000Active4 beds 2 baths1,872 sq. ft.
$250,000Active4 beds 2 baths1,872 sq. ft.116 Currier Street, Clinton, MI 49236
MLS# 25049987Listed by: KW PROFESSIONALS $229,900Active4 beds 2 baths2,350 sq. ft.
$229,900Active4 beds 2 baths2,350 sq. ft.310 Colebrook Drive, Clinton, MI 49236
MLS# 291391Listed by: CENTURY 21 AFFILIATED $166,900Active4 beds 1 baths1,704 sq. ft.
$166,900Active4 beds 1 baths1,704 sq. ft.111 Washington Street, Clinton, MI 49236
MLS# 50177114Listed by: HOWARD HANNA REAL ESTATE SERVICES-TECUMSEH $200,000Pending2 beds 2 baths2,013 sq. ft.
$200,000Pending2 beds 2 baths2,013 sq. ft.103 W Michigan Avenue, Clinton, MI 49236
MLS# 25021748Listed by: CASABLANCA REAL ESTATE LLC $850Active2 beds 1 baths750 sq. ft.
$850Active2 beds 1 baths750 sq. ft.1801 W Michigan Avenue, Clinton, MI 49236
MLS# 50131379Listed by: FOUNDATION REALTY, LLC
