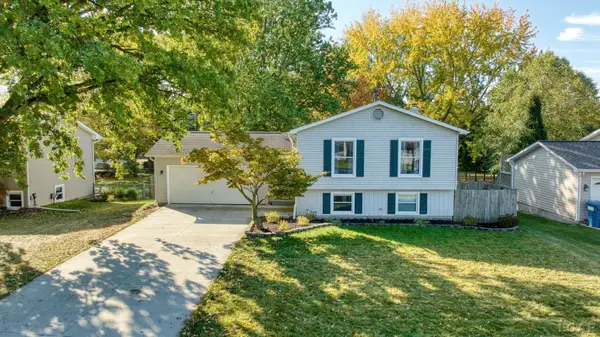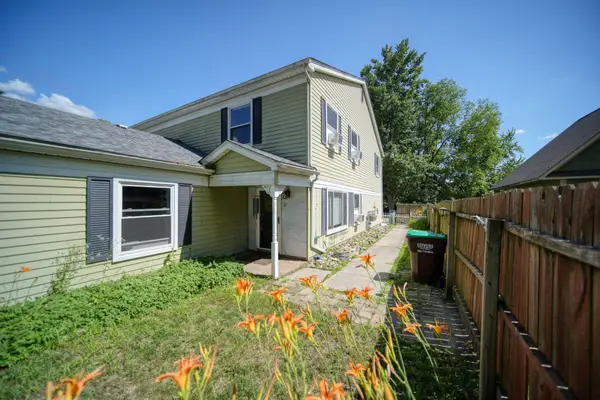201 Bartlett Street, Clinton, MI 49236
Local realty services provided by:ERA Reardon Realty
201 Bartlett Street,Clinton, MI 49236
$269,900
- 3 Beds
- 1 Baths
- 1,044 sq. ft.
- Single family
- Active
Upcoming open houses
- Sun, Nov 1611:00 am - 01:00 pm
Listed by: constance burghardt
Office: front street realty
MLS#:50194272
Source:MI_LCAR
Price summary
- Price:$269,900
- Price per sq. ft.:$181.87
About this home
Welcome to 201 Bartlett in the Village of Clinton. This beautifully maintained home sits on a generous corner lot and provides exceptional convenience to downtown, local schools, and nearby parks. The main level offers an inviting open-concept living and dining area, while the upper level includes an updated full bathroom and three comfortable bedrooms. The finished walkout basement serves as a true extension of the home, featuring a bright and versatile layout ideal for a family room, home office, recreation space, or guest area. A charming laundry room is also located on this level. With direct access to the backyard, the basement enhances indoor–outdoor flow and provides excellent storage options. Recent updates include all major mechanicals replaced in 2022, ensuring modern efficiency and added peace of mind. Outside, the property offers a large pole barn, a detached two-car garage, a fully fenced yard, and a brand-new oversized patio—perfect for entertaining, hobby use, or additional storage.
Contact an agent
Home facts
- Year built:1955
- Listing ID #:50194272
- Added:2 day(s) ago
- Updated:November 16, 2025 at 12:51 PM
Rooms and interior
- Bedrooms:3
- Total bathrooms:1
- Full bathrooms:1
- Living area:1,044 sq. ft.
Heating and cooling
- Cooling:Central A/C
- Heating:Forced Air, Natural Gas
Structure and exterior
- Year built:1955
- Building area:1,044 sq. ft.
- Lot area:0.4 Acres
Utilities
- Water:Public Water
- Sewer:Public Sanitary
Finances and disclosures
- Price:$269,900
- Price per sq. ft.:$181.87
- Tax amount:$2,824
New listings near 201 Bartlett Street
 $255,000Pending4 beds 2 baths1,706 sq. ft.
$255,000Pending4 beds 2 baths1,706 sq. ft.304 Edward J Street, Clinton, MI 49236
MLS# 50191500Listed by: THE BERGER GROUP $126,900Active2 beds 1 baths1,012 sq. ft.
$126,900Active2 beds 1 baths1,012 sq. ft.317 Clark Street, Clinton, MI 49236
MLS# 25051644Listed by: CORNERSTONE REAL ESTATE $250,000Active4 beds 2 baths1,872 sq. ft.
$250,000Active4 beds 2 baths1,872 sq. ft.116 Currier Street, Clinton, MI 49236
MLS# 25049987Listed by: KW PROFESSIONALS $229,900Active4 beds 2 baths2,350 sq. ft.
$229,900Active4 beds 2 baths2,350 sq. ft.310 Colebrook Drive, Clinton, MI 49236
MLS# 291391Listed by: CENTURY 21 AFFILIATED $166,900Active4 beds 1 baths1,704 sq. ft.
$166,900Active4 beds 1 baths1,704 sq. ft.111 Washington Street, Clinton, MI 49236
MLS# 50177114Listed by: HOWARD HANNA REAL ESTATE SERVICES-TECUMSEH $200,000Pending2 beds 2 baths2,013 sq. ft.
$200,000Pending2 beds 2 baths2,013 sq. ft.103 W Michigan Avenue, Clinton, MI 49236
MLS# 25021748Listed by: CASABLANCA REAL ESTATE LLC $850Active2 beds 1 baths750 sq. ft.
$850Active2 beds 1 baths750 sq. ft.1801 W Michigan Avenue, Clinton, MI 49236
MLS# 50131379Listed by: FOUNDATION REALTY, LLC
