4554 Bekinshire Drive Nw, Comstock Park, MI 49321
Local realty services provided by:ERA Reardon Realty
4554 Bekinshire Drive Nw,Comstock Park, MI 49321
$325,000
- 3 Beds
- 2 Baths
- 1,654 sq. ft.
- Single family
- Active
Listed by:katrynia strikwerda
Office:five star real estate (main)
MLS#:25054407
Source:MI_GRAR
Price summary
- Price:$325,000
- Price per sq. ft.:$356.36
About this home
Welcome to 4554 Bekinshire Dr NW in the charming Westgate Village neighborhood of Comstock Park. This well-maintained ranch offers approximately 1,654 sq. ft. of living space, featuring three bedrooms and one-and-a-half baths on a nearly half-acre lot.
Updates include a new roof (2023), an updated kitchen with modern appliances, and an upgraded main-floor bathroom with a spa-like feel. The bright living room flows seamlessly into the kitchen and dining area, which opens to a large deck — ideal for entertaining or relaxing.
The finished lower level provides versatile space that can be used as a recreation area, office, or hobby space. The private backyard, complete with shade trees and a storage shed, offers a tranquil outdoor retreat.
Conveniently located just minutes from shopping, dining, expressways, and the vibrant Alpine corridor, this home combines suburban ease with access to local amenities. Move in and enjoy all the possibilities this property has to offer.
Contact an agent
Home facts
- Year built:1962
- Listing ID #:25054407
- Added:7 day(s) ago
- Updated:October 29, 2025 at 03:39 PM
Rooms and interior
- Bedrooms:3
- Total bathrooms:2
- Full bathrooms:1
- Half bathrooms:1
- Living area:1,654 sq. ft.
Heating and cooling
- Heating:Forced Air
Structure and exterior
- Year built:1962
- Building area:1,654 sq. ft.
- Lot area:0.49 Acres
Utilities
- Water:Public
Finances and disclosures
- Price:$325,000
- Price per sq. ft.:$356.36
- Tax amount:$3,435 (2025)
New listings near 4554 Bekinshire Drive Nw
- New
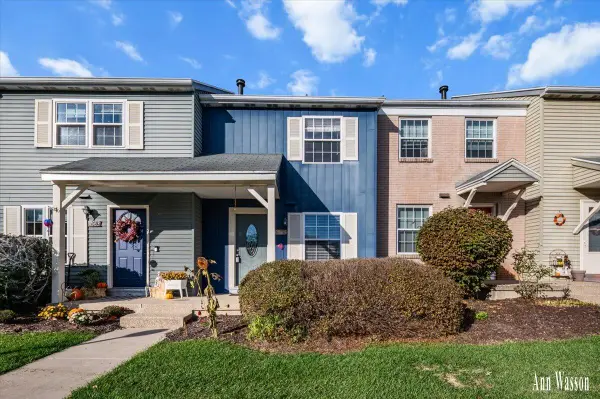 $180,000Active2 beds 2 baths1,096 sq. ft.
$180,000Active2 beds 2 baths1,096 sq. ft.4565 Tabor Road Nw #38, Comstock Park, MI 49321
MLS# 25055050Listed by: GATEHOUSE REAL ESTATE LLC - Open Sun, 12:30 to 2:30pmNew
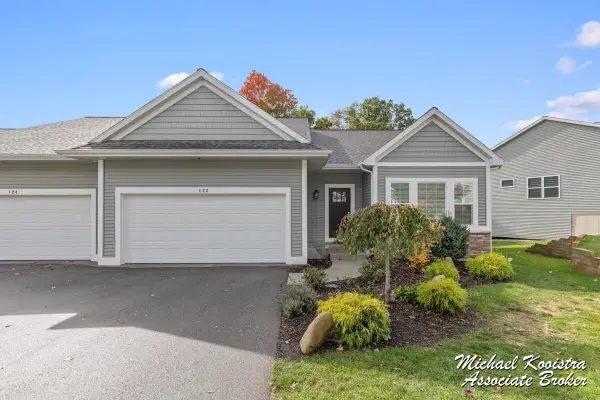 $484,900Active3 beds 3 baths2,657 sq. ft.
$484,900Active3 beds 3 baths2,657 sq. ft.122 Blue Violet Lane Ne #99, Comstock Park, MI 49321
MLS# 25054596Listed by: KELLER WILLIAMS GR EAST - Open Sat, 1 to 3pm
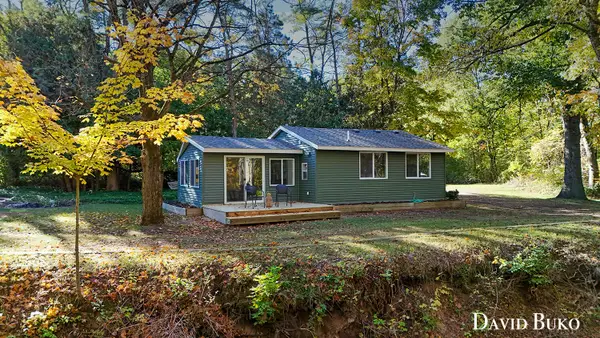 $445,000Active1 beds 1 baths752 sq. ft.
$445,000Active1 beds 1 baths752 sq. ft.1875 11 Mile Road Ne, Comstock Park, MI 49321
MLS# 25053807Listed by: GREEN CROWN REAL ESTATE LLC 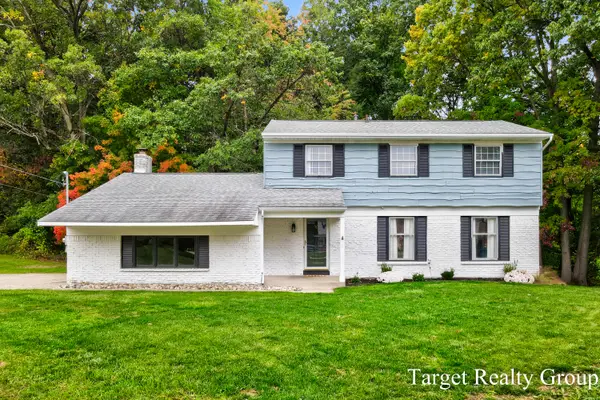 $359,900Active4 beds 3 baths2,136 sq. ft.
$359,900Active4 beds 3 baths2,136 sq. ft.187 Lantern Drive Nw, Comstock Park, MI 49321
MLS# 25053787Listed by: TARGET REALTY GROUP LLC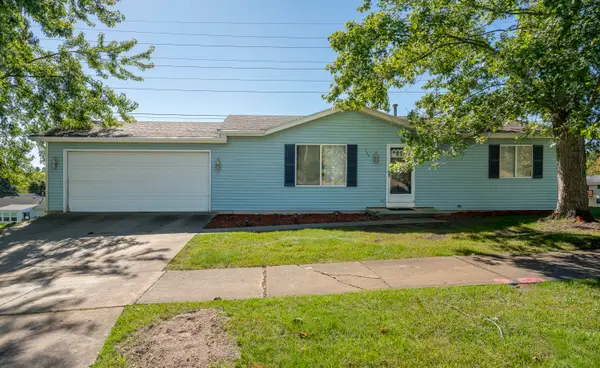 $239,900Pending2 beds 1 baths960 sq. ft.
$239,900Pending2 beds 1 baths960 sq. ft.264 Mabel Street Nw #55, Comstock Park, MI 49321
MLS# 25053035Listed by: RE/MAX OF GRAND RAPIDS (FH) $294,900Active3 beds 2 baths1,680 sq. ft.
$294,900Active3 beds 2 baths1,680 sq. ft.276 Mabel Street Nw, Comstock Park, MI 49321
MLS# 25050506Listed by: THE LOCAL ELEMENT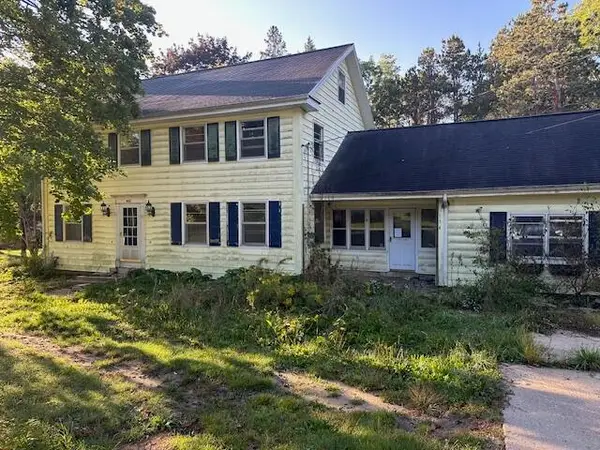 $301,600Active3 beds 2 baths2,418 sq. ft.
$301,600Active3 beds 2 baths2,418 sq. ft.134 Mabel Street Nw, Comstock Park, MI 49321
MLS# 25052877Listed by: BELLABAY REALTY LLC- Open Sat, 12:30 to 2pm
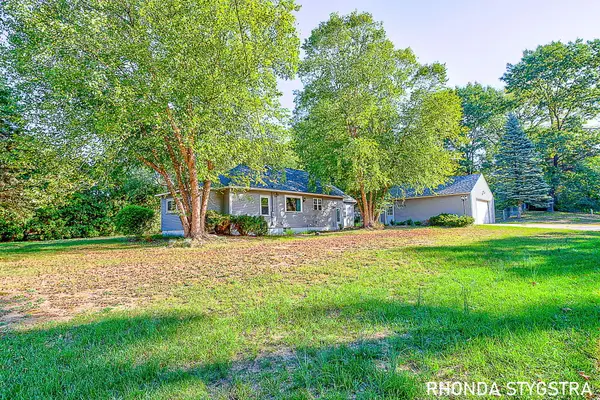 $325,000Active3 beds 3 baths1,585 sq. ft.
$325,000Active3 beds 3 baths1,585 sq. ft.5090 Wakefield Avenue Ne, Comstock Park, MI 49321
MLS# 25051518Listed by: COLDWELL BANKER WOODLAND SCHMIDT 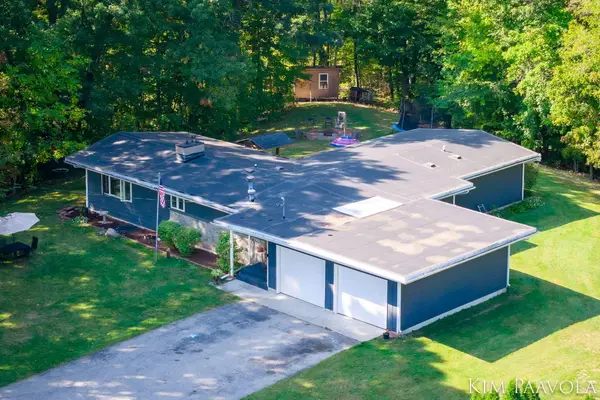 $373,000Active3 beds 4 baths1,719 sq. ft.
$373,000Active3 beds 4 baths1,719 sq. ft.5555 Skyway Drive Ne, Comstock Park, MI 49321
MLS# 25051488Listed by: GREENRIDGE REALTY (CALEDONIA)
