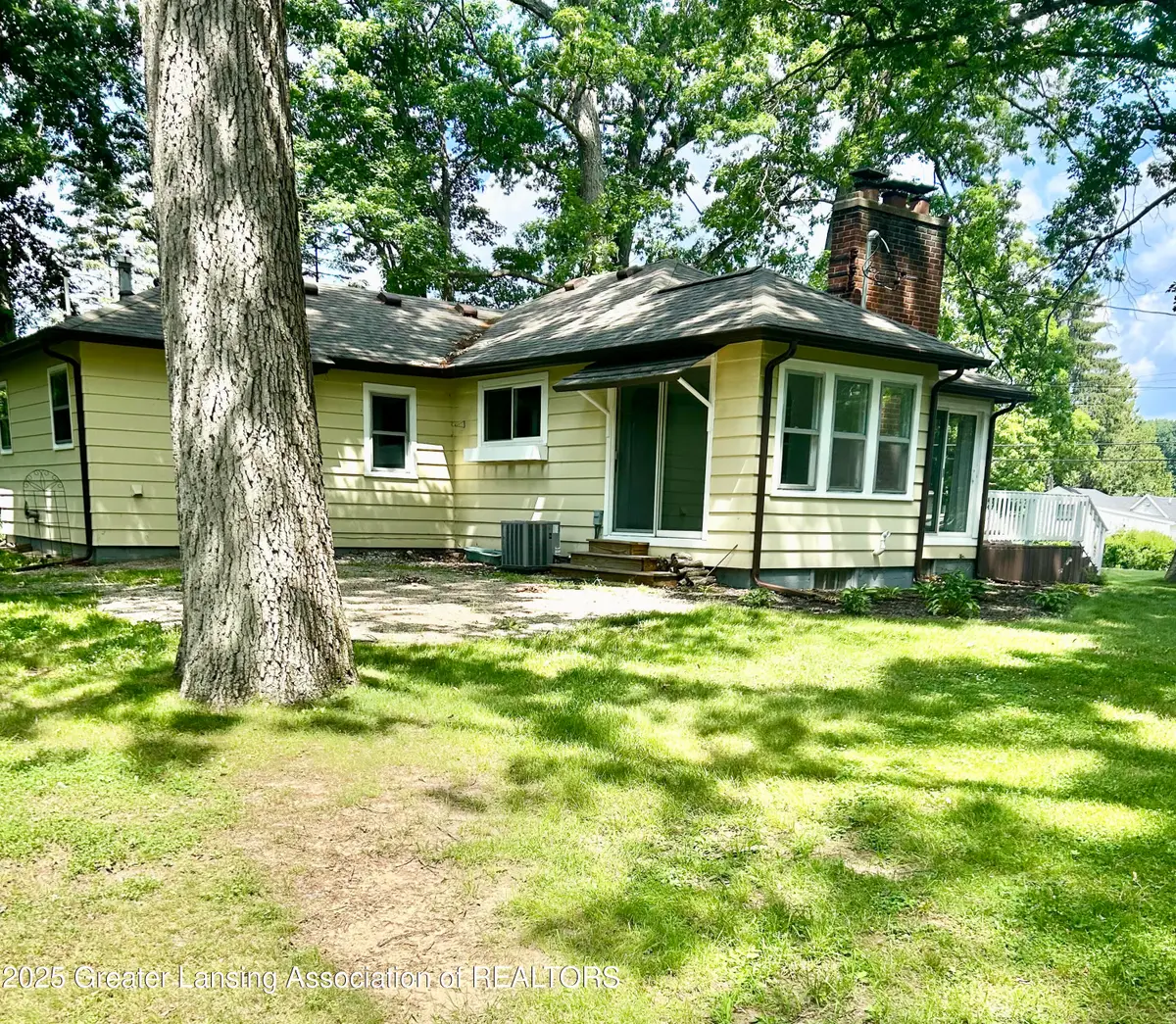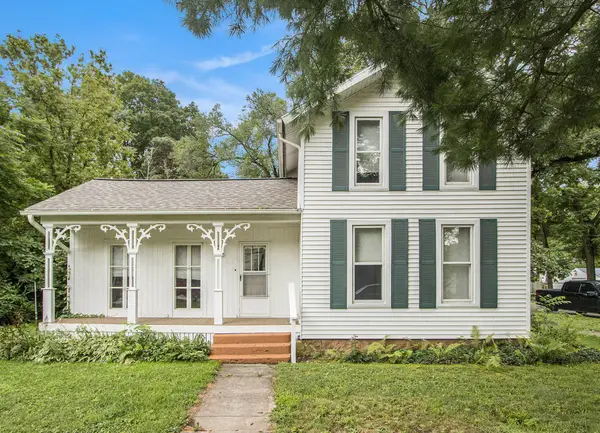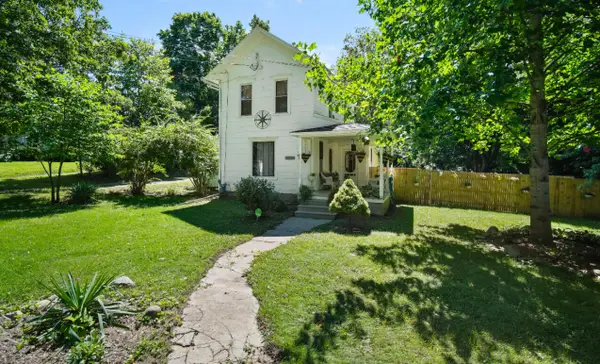629 Swains Lake Drive, Concord, MI 49237
Local realty services provided by:ERA Reardon Realty



629 Swains Lake Drive,Concord, MI 49237
$299,000
- 2 Beds
- 2 Baths
- 2,388 sq. ft.
- Single family
- Pending
Listed by:sarah webb
Office:redfin corporation
MLS#:287615
Source:MI_GLAR
Price summary
- Price:$299,000
- Price per sq. ft.:$125.21
- Monthly HOA dues:$4.17
About this home
Welcome to your peaceful lakefront escape! This beautifully updated 2-bedroom, 1.5-bath ranch offers the ideal combination of comfort, modern updates, and natural beauty, all nestled on a spacious, scenic lot.
Step inside to find fresh flooring and paint throughout, along with thoughtful upgrades including a newer furnace, septic field, appliances, a 200-amp electrical service, and a radon mitigation system for added peace of mind. Expansive windows and large sliding doors fill the home with natural light and provide stunning, unobstructed views of the lake. Enjoy outdoor living at its best on the shaded front deckperfect for relaxing, entertaining, or simply soaking in the serene surroundings. The generous lot offers plenty of space for gatherings, gardening, or unwinding by the water.
Car lovers and hobbyists will appreciate the rare, detached 3-car garage offering ample space for storage and projects. Included with the property is an additional .4-acre parcel directly across the street, featuring 96 feet of frontage and a dockideal for boating and lake access.
Whether you're seeking a year-round residence or a seasonal retreat, this lakefront gem has it all. Don't miss your opportunity to own your own piece of lakeside paradiseschedule your showing today!
Contact an agent
Home facts
- Year built:1956
- Listing Id #:287615
- Added:116 day(s) ago
- Updated:August 06, 2025 at 06:47 PM
Rooms and interior
- Bedrooms:2
- Total bathrooms:2
- Full bathrooms:1
- Half bathrooms:1
- Living area:2,388 sq. ft.
Heating and cooling
- Cooling:Central Air
- Heating:Heating, Natural Gas
Structure and exterior
- Roof:Shingle
- Year built:1956
- Building area:2,388 sq. ft.
- Lot area:0.59 Acres
Utilities
- Water:Well
- Sewer:Septic Tank
Finances and disclosures
- Price:$299,000
- Price per sq. ft.:$125.21
- Tax amount:$1,466 (2024)
New listings near 629 Swains Lake Drive
- New
 $199,900Active3 beds 2 baths1,176 sq. ft.
$199,900Active3 beds 2 baths1,176 sq. ft.3893 French Road, Concord, MI 49237
MLS# 25040675Listed by: CHRISTIE PLEMMONS REALTY  $329,900Active6 beds 2 baths2,404 sq. ft.
$329,900Active6 beds 2 baths2,404 sq. ft.516 Cecil Drive, Concord, MI 49237
MLS# 25037999Listed by: HOME 1ST REAL ESTATE $180,000Active3 beds 1 baths1,402 sq. ft.
$180,000Active3 beds 1 baths1,402 sq. ft.301 Hanover Street, Concord, MI 49237
MLS# 25037446Listed by: BERKSHIRE HATHAWAY HOMESERVICES MICHIGAN REAL ESTATE $218,000Active3 beds 2 baths1,532 sq. ft.
$218,000Active3 beds 2 baths1,532 sq. ft.519 Hanover Street, Concord, MI 49237
MLS# 25032403Listed by: FIVE STAR REAL ESTATE (GRANDV) $44,900Active1.15 Acres
$44,900Active1.15 Acres110 Spring Street, Concord, MI 49237
MLS# 25026133Listed by: C-21 AFFILIATED - JACKSON $175,000Active1.78 Acres
$175,000Active1.78 Acres7210 Pulaski Rd Road, Concord, MI 49237
MLS# 22039167Listed by: HOME 1ST REAL ESTATE $229,000Active10 Acres
$229,000Active10 Acres0 Albion Road, Concord, MI 49237
MLS# 22039169Listed by: HOME 1ST REAL ESTATE $29,900Active2.05 Acres
$29,900Active2.05 AcresRiver Bend Drive Lot #10, Concord, MI 49237
MLS# 22039177Listed by: HOME 1ST REAL ESTATE
