13609 84th Avenue, Coopersville, MI 49404
Local realty services provided by:ERA Reardon Realty Great Lakes
Listed by: david p kooistra
Office: apex realty group
MLS#:25054493
Source:MI_GRAR
Price summary
- Price:$649,900
- Price per sq. ft.:$394.6
About this home
Homes on acreage rarely become available in this area, and this custom-built 2018 gem offers an open floor plan, exceptional craftsmanship, and picturesque views of nature from every angle. The gourmet kitchen features timeless white shaker cabinetry with crown molding, a massive gray cabinet center island, granite countertops, subway-tile backsplash, stainless steel appliances, and an oversized walk-in pantry. It opens to the dining area with french glass door and transom window leading to a large covered deck with stairs to the yard. The living room impresses with a recessed ceiling, gas fireplace with stone surround, large hearth, beautiful wood mantel, and built-in storage. The extra-wide foyer includes a spacious office/flex room—ideal for working from home. The main-floor primary suite boasts large windows, deck access, ceiling fan, an enormous walk-in closet, and a private bathroom with dual sinks, jetted tub, and a massive tiled shower built for two. A main-floor laundry room is conveniently located near the garage entry along with a half bath, lockers, and coat closet. The finished lower level includes a large recreation room, bedrooms 2 and 3, plus a non-conforming 4th bedroom/flex space, and a second full bathroom. A unique mudroom off the walkout adds everyday convenience you won't often find. Additional upgrades include Anderson windows, luxury vinyl plank flooring, fiber optic cable, twin tank water softener, 50amp RV hook up, underground sprinkling, pond feature, garden space, firepit area, and an oversized two-stall attached garage. Property is zoned for a future outbuilding and offers generous space between neighboring homes. Incredible sunset views plus lots of wildlife. Located on a frequently plowed county road with quick access to Grand Rapids and Lake Michigan. Move-in ready and turnkeycome see this one today!
Contact an agent
Home facts
- Year built:2018
- Listing ID #:25054493
- Added:115 day(s) ago
- Updated:February 15, 2026 at 04:06 PM
Rooms and interior
- Bedrooms:3
- Total bathrooms:3
- Full bathrooms:2
- Half bathrooms:1
- Living area:2,994 sq. ft.
Heating and cooling
- Heating:Forced Air
Structure and exterior
- Year built:2018
- Building area:2,994 sq. ft.
- Lot area:3.3 Acres
Utilities
- Water:Well
Finances and disclosures
- Price:$649,900
- Price per sq. ft.:$394.6
- Tax amount:$5,737 (2025)
New listings near 13609 84th Avenue
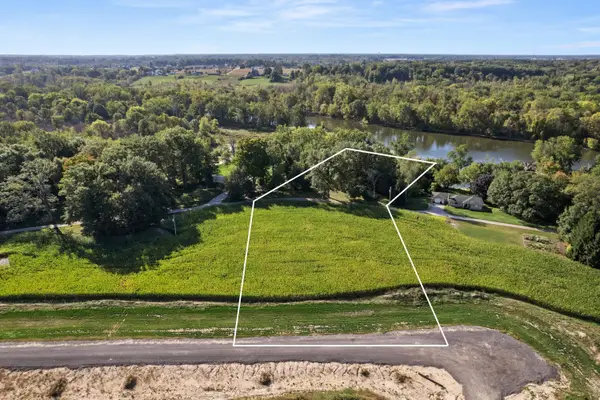 $279,900Active2.93 Acres
$279,900Active2.93 Acres5930 Grand Vista Drive, Coopersville, MI 49404
MLS# 26003706Listed by: MOXIE REAL ESTATE + DEVELOPMENT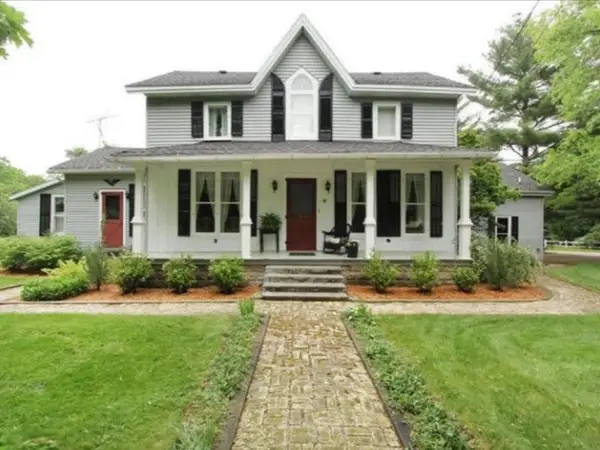 $349,900Pending5 beds 3 baths2,329 sq. ft.
$349,900Pending5 beds 3 baths2,329 sq. ft.4819 Leonard Street, Coopersville, MI 49404
MLS# 26003707Listed by: HOMEREALTY, LLC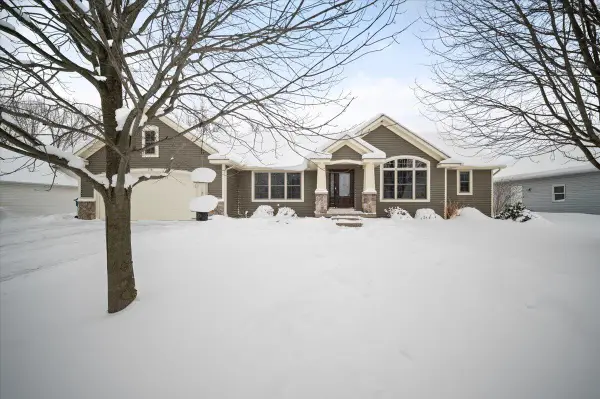 $529,900Pending6 beds 4 baths2,862 sq. ft.
$529,900Pending6 beds 4 baths2,862 sq. ft.738 Fieldstone Drive, Coopersville, MI 49404
MLS# 26002299Listed by: EXP REALTY LLC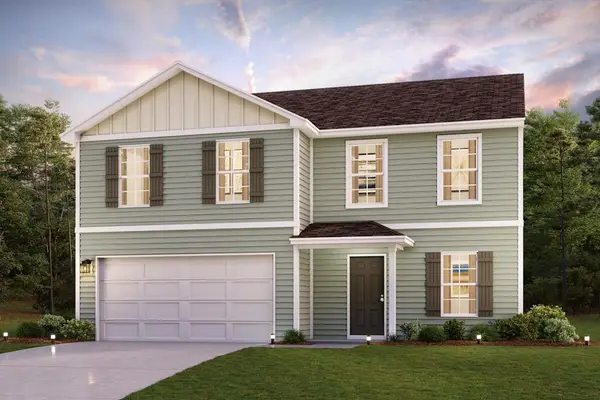 $377,990Active4 beds 3 baths2,014 sq. ft.
$377,990Active4 beds 3 baths2,014 sq. ft.360 Rock Elm Lane Sw, Coopersville, MI 49404
MLS# 26002676Listed by: WJH BROKERAGE MI, LLC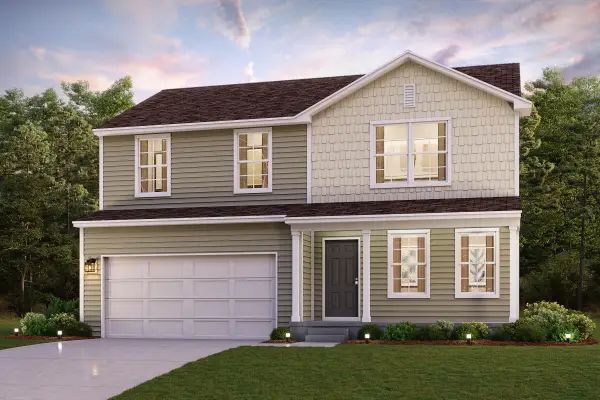 $369,990Active4 beds 3 baths1,824 sq. ft.
$369,990Active4 beds 3 baths1,824 sq. ft.374 Rock Elm Lane Sw, Coopersville, MI 49404
MLS# 26002678Listed by: WJH BROKERAGE MI, LLC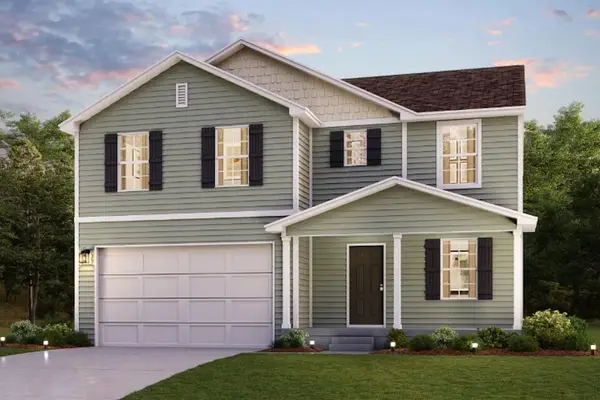 $379,490Active4 beds 3 baths2,014 sq. ft.
$379,490Active4 beds 3 baths2,014 sq. ft.386 Rock Elm Lane Sw, Coopersville, MI 49404
MLS# 26002684Listed by: WJH BROKERAGE MI, LLC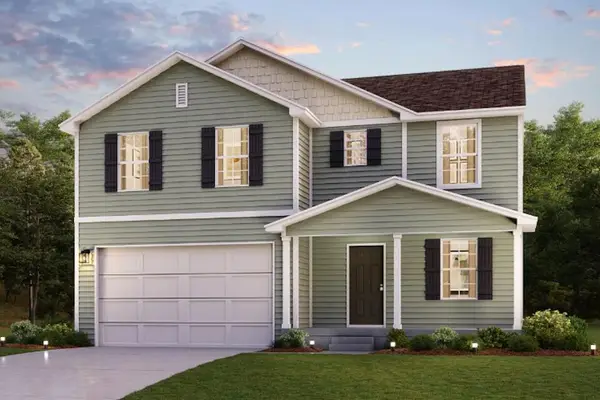 $381,990Active4 beds 3 baths2,014 sq. ft.
$381,990Active4 beds 3 baths2,014 sq. ft.332 Rock Elm Lane Sw, Coopersville, MI 49404
MLS# 26002659Listed by: WJH BROKERAGE MI, LLC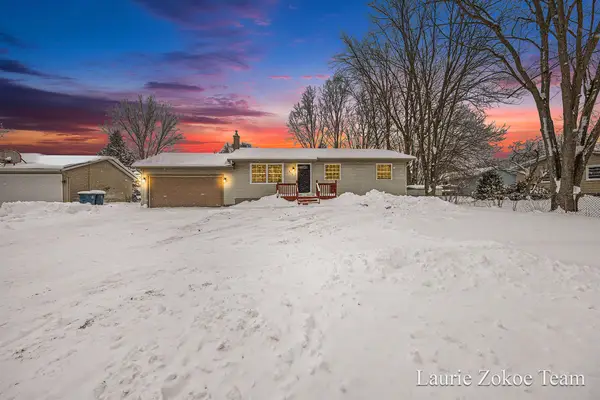 $324,900Pending3 beds 2 baths2,080 sq. ft.
$324,900Pending3 beds 2 baths2,080 sq. ft.111 Ann Street, Coopersville, MI 49404
MLS# 26002409Listed by: FIVE STAR REAL ESTATE (TALLMADGE)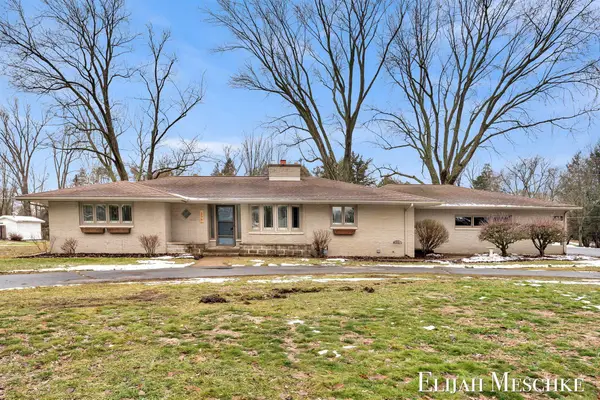 $379,900Pending3 beds 3 baths2,842 sq. ft.
$379,900Pending3 beds 3 baths2,842 sq. ft.296 Henry Street, Coopersville, MI 49404
MLS# 26000961Listed by: UNITED REALTY SERVICES LLC $85,000Active3 beds 2 baths1,344 sq. ft.
$85,000Active3 beds 2 baths1,344 sq. ft.253 E Scarlet Oak Drive, Coopersville, MI 49404
MLS# 26000591Listed by: CHILDRESS & ASSOCIATES REALTY

