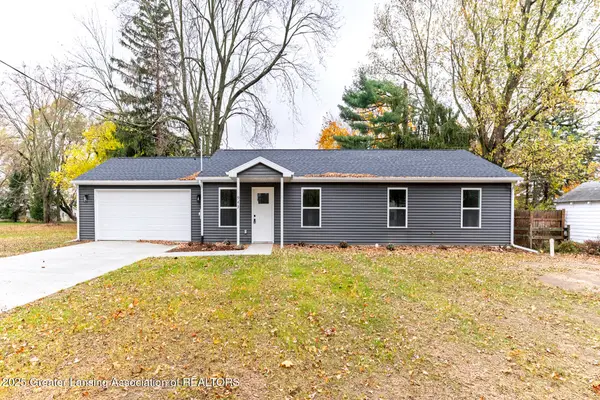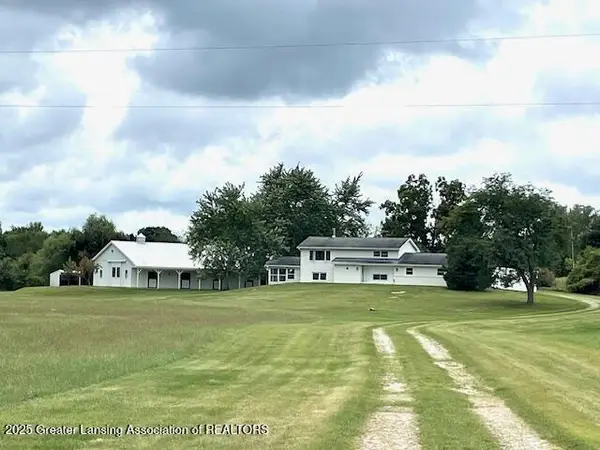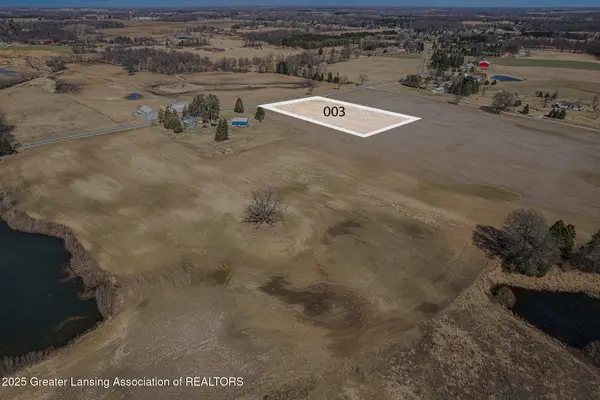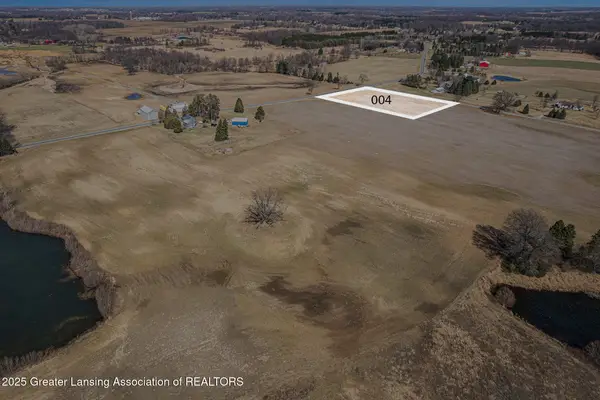320 S Williamston Road, Dansville, MI 48819
Local realty services provided by:ERA Reardon Realty
320 S Williamston Road,Dansville, MI 48819
$320,000
- 3 Beds
- 3 Baths
- 2,108 sq. ft.
- Single family
- Pending
Listed by: deborah federau
Office: keller williams realty lansing
MLS#:291935
Source:MI_GLAR
Price summary
- Price:$320,000
- Price per sq. ft.:$120.48
About this home
Set in a lovely country setting just minutes from shopping and dining, this 3-bedroom, 3-bath ranch blends peaceful living with everyday convenience. The home welcomes you with warm curb appeal and a thoughtfully designed layout featuring main-level laundry and a spacious walk-in pantry. Primary ensuite also with a walk in closet. The partially finished lower level offers flexible living space with a cozy fireplace, full bath, & egress windows perfect for guests, hobbies or movie nights. Major updates provide peace of mind, including a new roof ('23), furnace & sump pump ('25), water softener ('22) well pump, freshly sealed drive in '24 & a newer engineered septic system. Outside you'll find open views, a chicken coop ready for your fresh egg mornings. Tranquil setting. The partially finished lower level offers flexible living space with a cozy fireplace, full bath, and egress windows—perfect for guests, hobbies, or movie nights. Major updates provide peace of mind, including a new roof (2023), furnace and sump pump (2025), water softener (2022), well pump (2020), and a newer engineered septic system. Outside, you'll find open views, a chicken coop ready for your fresh-egg mornings, and a tranquil setting ideal for unwinding or entertaining. A delightful blend of country charm and modern practicality—come see why this sweet spot feels like home. Reserved: 2 stand alone freezers, wardrobe in Bedroom.
Contact an agent
Home facts
- Year built:2005
- Listing ID #:291935
- Added:82 day(s) ago
- Updated:January 04, 2026 at 08:48 AM
Rooms and interior
- Bedrooms:3
- Total bathrooms:3
- Full bathrooms:3
- Living area:2,108 sq. ft.
Heating and cooling
- Cooling:Central Air
- Heating:Forced Air, Heating, Propane
Structure and exterior
- Roof:Shingle
- Year built:2005
- Building area:2,108 sq. ft.
- Lot area:1 Acres
Utilities
- Water:Well
- Sewer:Septic Tank
Finances and disclosures
- Price:$320,000
- Price per sq. ft.:$120.48
- Tax amount:$4,483 (2024)
New listings near 320 S Williamston Road
- New
 $270,000Active3 beds 2 baths1,409 sq. ft.
$270,000Active3 beds 2 baths1,409 sq. ft.2515 E Dexter Trail, Dansville, MI 48819
MLS# 293221Listed by: BERKSHIRE HATHAWAY HOMESERVICES  $259,900Active4 beds 2 baths1,556 sq. ft.
$259,900Active4 beds 2 baths1,556 sq. ft.1454 Adams Street, Dansville, MI 48819
MLS# 292783Listed by: CONNER REALTY COMPANY $299,900Active3 beds 2 baths1,196 sq. ft.
$299,900Active3 beds 2 baths1,196 sq. ft.943 Union Street, Dansville, MI 48819
MLS# 292708Listed by: RE/MAX REAL ESTATE PROFESSIONALS $599,900Active4 beds 2 baths2,096 sq. ft.
$599,900Active4 beds 2 baths2,096 sq. ft.2280 Swan Road, Dansville, MI 48819
MLS# 25052407Listed by: RE/MAX REAL ESTATE PROFESSIONALS $375,000Pending3 beds 2 baths1,704 sq. ft.
$375,000Pending3 beds 2 baths1,704 sq. ft.354 S Clark Road, Dansville, MI 48819
MLS# 291647Listed by: ETHOS REAL ESTATE WEST, INC $119,900Active3 beds 1 baths1,024 sq. ft.
$119,900Active3 beds 1 baths1,024 sq. ft.905 Union Street, Dansville, MI 48819
MLS# 291540Listed by: RE/MAX REAL ESTATE PROFESSIONALS $95,000Pending15.39 Acres
$95,000Pending15.39 AcresVL N Williamston Road, Dansville, MI 48819
MLS# 25048120Listed by: SPROAT REALTY PROFESSIONALS $65,000Active3 Acres
$65,000Active3 AcresLot 3 Dexter Trail, Dansville, MI 48819
MLS# 287529Listed by: HOWARD HANNA REAL ESTATE EXECUTIVES $65,000Active3.03 Acres
$65,000Active3.03 AcresLot 4 Dexter Trail, Dansville, MI 48819
MLS# 287530Listed by: HOWARD HANNA REAL ESTATE EXECUTIVES
