26004 Shirley Lane, Dearborn Heights, MI 48127
Local realty services provided by:ERA Reardon Realty
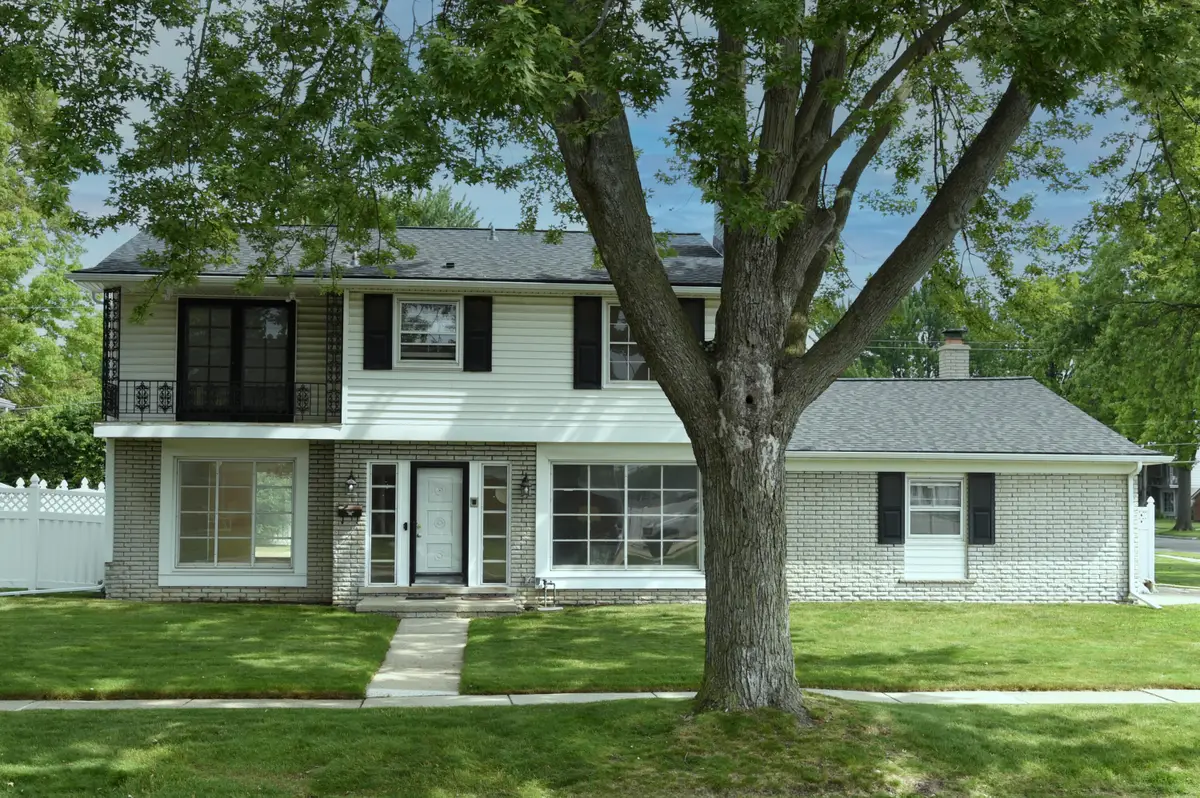
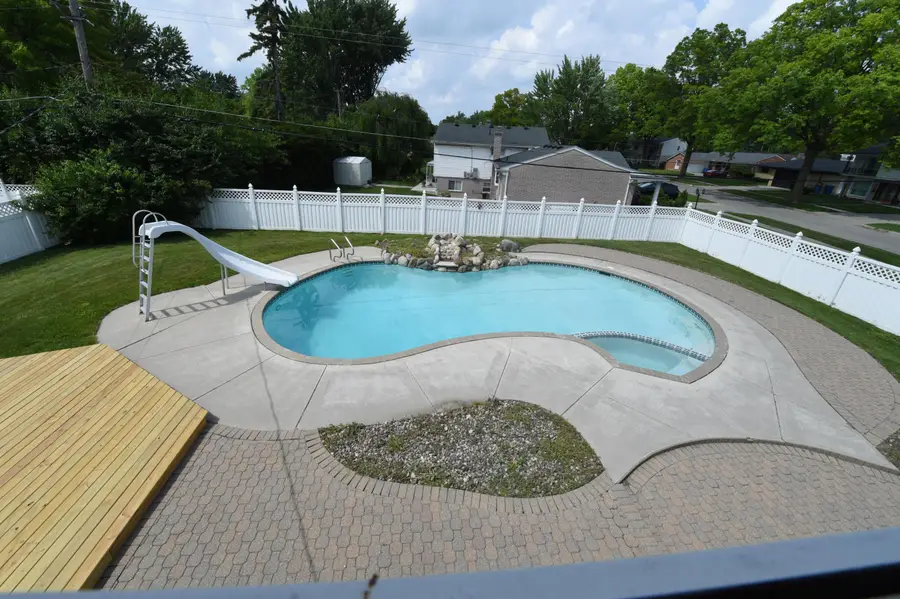

26004 Shirley Lane,Dearborn Heights, MI 48127
$490,000
- 4 Beds
- 4 Baths
- 3,190 sq. ft.
- Single family
- Pending
Listed by:john cassedy
Office:berkshire hathaway homeservice
MLS#:25029054
Source:MI_GRAR
Price summary
- Price:$490,000
- Price per sq. ft.:$213.97
About this home
On the main level, newly refinished oak floors flow through the entry, living room, and hallway while the soft white palette of new paint amplifies the natural light. The kitchen and informal dining area connect to a family room with French doors that open to the backyard - creating a natural rhythm between interior and exterior. New vinyl plank flooring underfoot provides continuity and durability in these high-traffic spaces. A wide living and dining room anchors the rear of the home with a doorwall leading directly to the new poolside deck. Just off the entry, a dedicated study features its own wood-burning fireplace and a view to the front garden, also offering potential for a main level bedroom. Upstairs, four generously-sized bedrooms center around a hallway with original built-ins and louvered closet doors. Both full bathrooms retain vintage details like tile floors, sculptural tubs, and globe lights that root the home in its era. Again, fresh paint and refinished hardwood continue throughout this level, offering cohesion and a sense of renewal. The partially finished basement evokes a time capsule of entertaining: wood paneling, mid-century lighting, and a retro bar with shag-texture and saturated orange walls - ready for its next game night, cocktail hour, or complete transformation. Outside, the 0.27-acre corner lot unfolds in zones: a new wood deck, brick paver patio, and concrete frame the in-ground pool, complete with slide, waterfall feature, and hot tub section. A white vinyl privacy fence encloses the space, offering seclusion in an otherwise connected neighborhood. With its bones intact and its surfaces revived, this home offers a rare blend of vintage charm and practical investment - ready to be lived in, enjoyed, and personalized.
Contact an agent
Home facts
- Year built:1963
- Listing Id #:25029054
- Added:60 day(s) ago
- Updated:August 19, 2025 at 07:27 AM
Rooms and interior
- Bedrooms:4
- Total bathrooms:4
- Full bathrooms:2
- Half bathrooms:2
- Living area:3,190 sq. ft.
Heating and cooling
- Heating:Forced Air
Structure and exterior
- Year built:1963
- Building area:3,190 sq. ft.
- Lot area:0.27 Acres
Utilities
- Water:Public
Finances and disclosures
- Price:$490,000
- Price per sq. ft.:$213.97
- Tax amount:$6,360 (2025)
New listings near 26004 Shirley Lane
- New
 $218,499Active4 beds 2 baths1,292 sq. ft.
$218,499Active4 beds 2 baths1,292 sq. ft.4697 Kingston Street, Dearborn Heights, MI 48125
MLS# 25042004Listed by: REAL ESTATE ONE INC - New
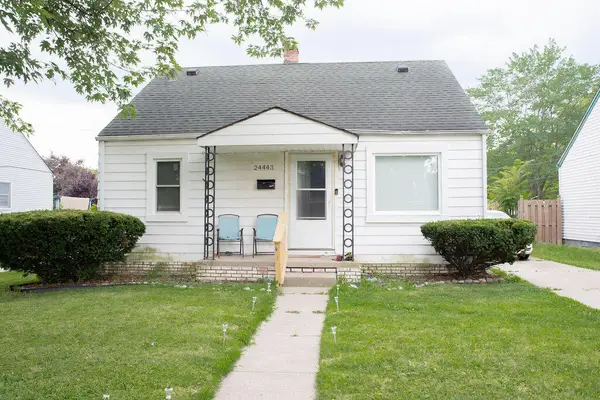 $139,000Active2 beds 1 baths892 sq. ft.
$139,000Active2 beds 1 baths892 sq. ft.24443 Powers Avenue, Dearborn Heights, MI 48125
MLS# 25041793Listed by: KEY REALTY ONE - New
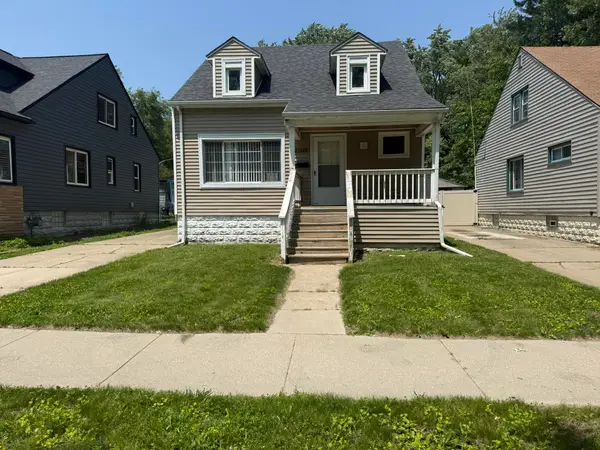 $189,900Active4 beds 3 baths1,224 sq. ft.
$189,900Active4 beds 3 baths1,224 sq. ft.25628 Powers Avenue, Dearborn Heights, MI 48125
MLS# 25040916Listed by: VANTAGE REALTY GROUP, LLC  $149,900Pending3 beds 1 baths988 sq. ft.
$149,900Pending3 beds 1 baths988 sq. ft.21302 Powers Avenue, Dearborn Heights, MI 48125
MLS# 25041190Listed by: KW ADVANTAGE- New
 $115,000Active3 beds 1 baths1,269 sq. ft.
$115,000Active3 beds 1 baths1,269 sq. ft.26132 Hanover Street, Dearborn Heights, MI 48125
MLS# 25040897Listed by: VANTAGE REALTY GROUP, LLC  $264,900Pending3 beds 3 baths1,049 sq. ft.
$264,900Pending3 beds 3 baths1,049 sq. ft.5670 Mckinley Court, Dearborn Heights, MI 48125
MLS# 25040022Listed by: RE/MAX PLATINUM- New
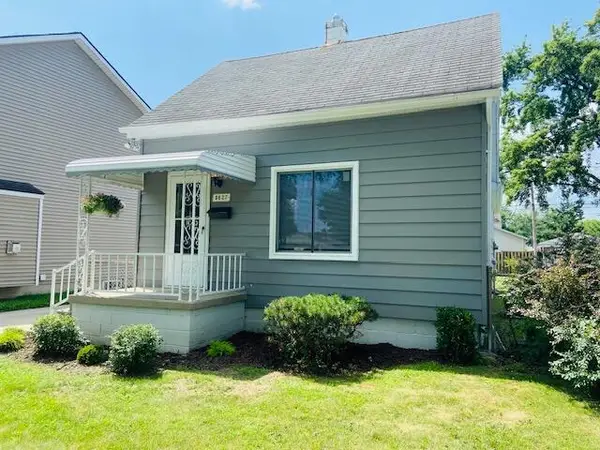 $199,000Active3 beds 1 baths980 sq. ft.
$199,000Active3 beds 1 baths980 sq. ft.8627 Robindale Avenue, Dearborn Heights, MI 48127
MLS# 25040058Listed by: HOWARD HANNA REAL ESTATE - New
 $172,000Active3 beds 2 baths1,652 sq. ft.
$172,000Active3 beds 2 baths1,652 sq. ft.4641 Weddell Street, Dearborn Heights, MI 48125
MLS# 25039582Listed by: KEY REALTY ONE 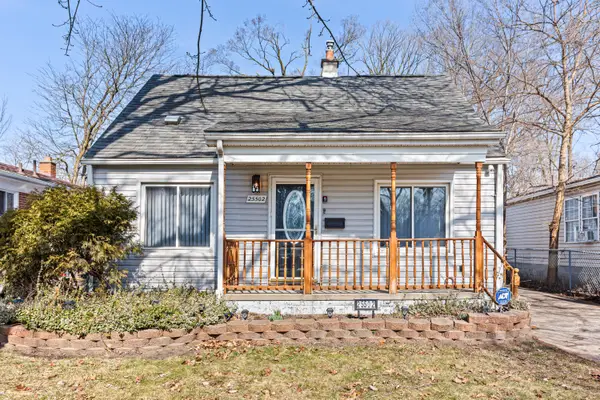 $153,900Active3 beds 1 baths1,012 sq. ft.
$153,900Active3 beds 1 baths1,012 sq. ft.25502 Mcdonald Street, Dearborn Heights, MI 48125
MLS# 25037348Listed by: RE/MAX CLASSIC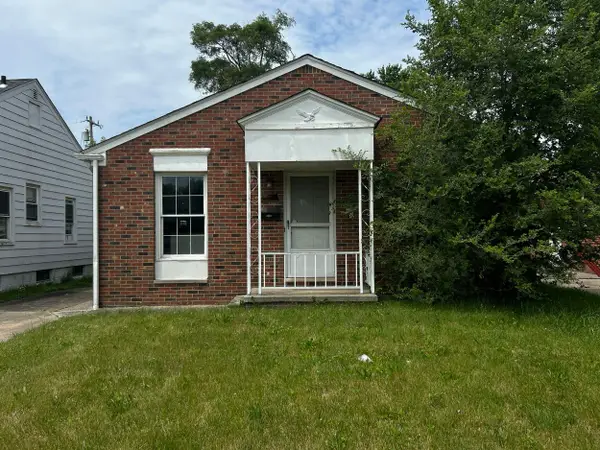 $120,000Active3 beds 2 baths1,350 sq. ft.
$120,000Active3 beds 2 baths1,350 sq. ft.6727 Parkland, Dearborn Heights, MI 48127
MLS# 25037303Listed by: PROPFOXX
