19190 Parkside Street, Detroit, MI 48221
Local realty services provided by:ERA Reardon Realty
19190 Parkside Street,Detroit, MI 48221
$565,000
- 6 Beds
- 6 Baths
- - sq. ft.
- Single family
- Sold
Listed by:rick j reardon
Office:era reardon realty
MLS#:25046108
Source:MI_GRAR
Sorry, we are unable to map this address
Price summary
- Price:$565,000
About this home
This stunning three-story residence features 6 bedrooms, 6 bathrooms, and 3 fireplaces, offering both comfort and charm.
Enjoy oversized rooms with walk-in closets, abundant natural light, and a unique enclosed outdoor barbecue sunroom with electricity—perfect for year-round entertaining.
A rare find with exceptional space and timeless appeal. Large back yard suitable for pets, children, or gatherings. This house is a must see! Discover timeless elegance in this expansive 3-story Detroit home, designed for those who value both space and sophistication. With grand proportions throughout, this residence features extra-spacious bedrooms, each offering comfort and versatility for today's lifestyle. Three stately fireplaces create warm focal points across multiple living areas, adding both charm and distinction.
One of the true highlights of this home is the stunning enclosed sunroomequipped with electricity and filled with natural lightperfectly suited for year-round entertaining, from weekend BBQs to evening gatherings. The thoughtful layout and scale of the home allow for both intimate moments and large gatherings, offering flexibility for modern living.
Blending historic character with unique amenities, this property presents an extraordinary opportunity to create a luxurious Detroit retreat of your own. Whether as a showpiece residence or a spacious haven for family, this home is a rare find in the city.
Contact an agent
Home facts
- Year built:1926
- Listing ID #:25046108
- Added:53 day(s) ago
- Updated:October 31, 2025 at 03:51 PM
Rooms and interior
- Bedrooms:6
- Total bathrooms:6
- Full bathrooms:4
- Half bathrooms:2
Heating and cooling
- Heating:Forced Air
Structure and exterior
- Year built:1926
Utilities
- Water:Public
Finances and disclosures
- Price:$565,000
- Tax amount:$8,664 (2024)
New listings near 19190 Parkside Street
- New
 $125,000Active4 beds 2 baths1,440 sq. ft.
$125,000Active4 beds 2 baths1,440 sq. ft.7020 Army Street, Detroit, MI 48209
MLS# 25055599Listed by: REAL ESTATE ONE INC SOUTHGATE - New
 $122,400Active3 beds 1 baths1,304 sq. ft.
$122,400Active3 beds 1 baths1,304 sq. ft.11952 W Outer Drive, Detroit, MI 48223
MLS# 25056119Listed by: DOMUS REALTY - New
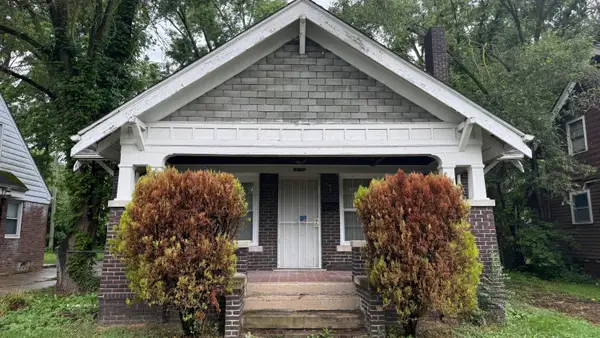 $132,600Active4 beds 2 baths1,662 sq. ft.
$132,600Active4 beds 2 baths1,662 sq. ft.16195 Burt Road, Detroit, MI 48219
MLS# 25056101Listed by: DOMUS REALTY - New
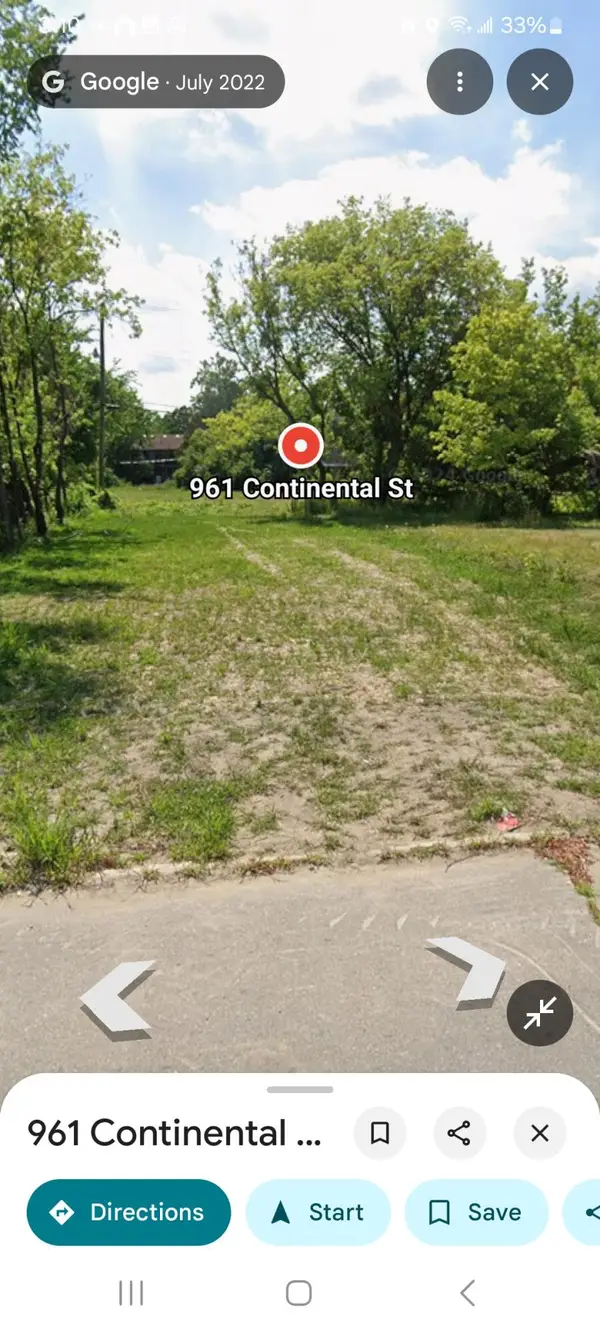 $210,000Active0.07 Acres
$210,000Active0.07 Acres961 Continental Street, Detroit, MI 48215
MLS# 25056102Listed by: EXP REALTY, LLC - New
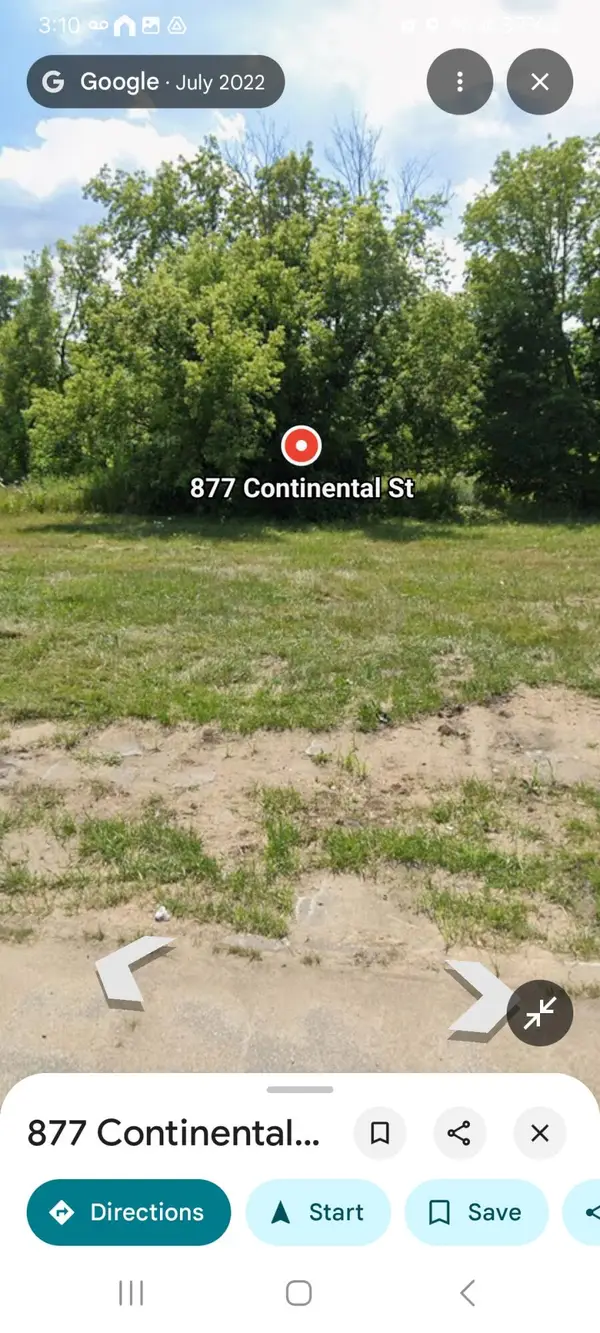 $210,000Active0.07 Acres
$210,000Active0.07 Acres877 Continental Street, Detroit, MI 48215
MLS# 25056103Listed by: EXP REALTY, LLC - New
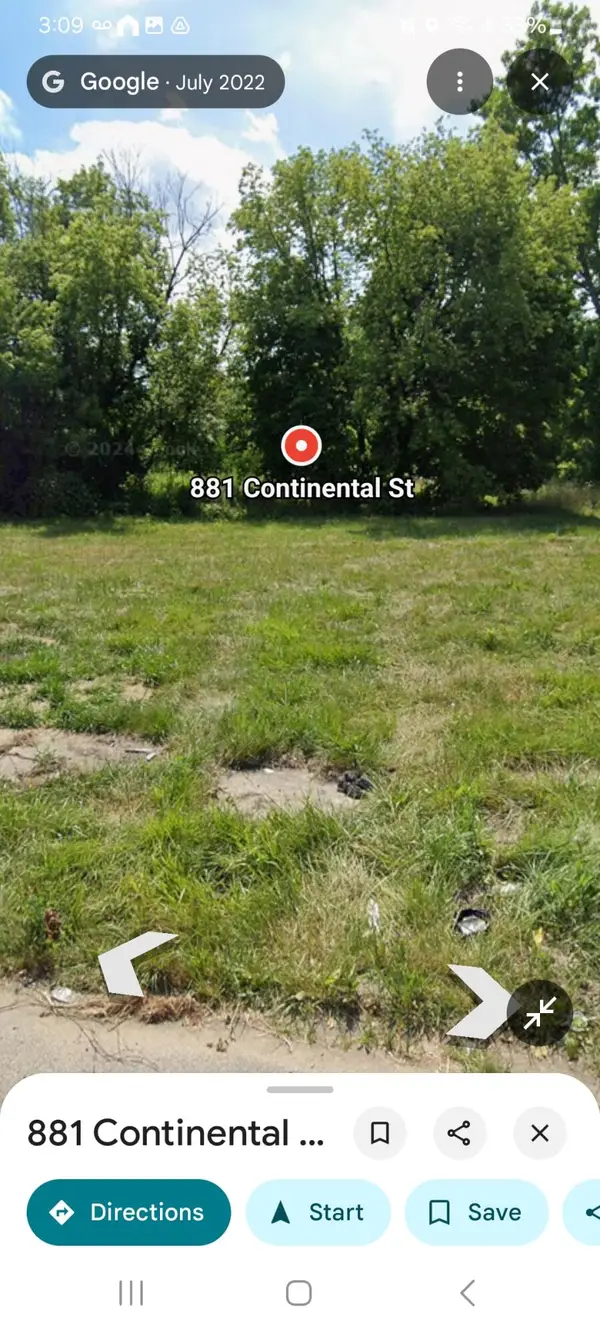 $210,000Active0.07 Acres
$210,000Active0.07 Acres881 Continental Street, Detroit, MI 48215
MLS# 25056105Listed by: EXP REALTY, LLC - New
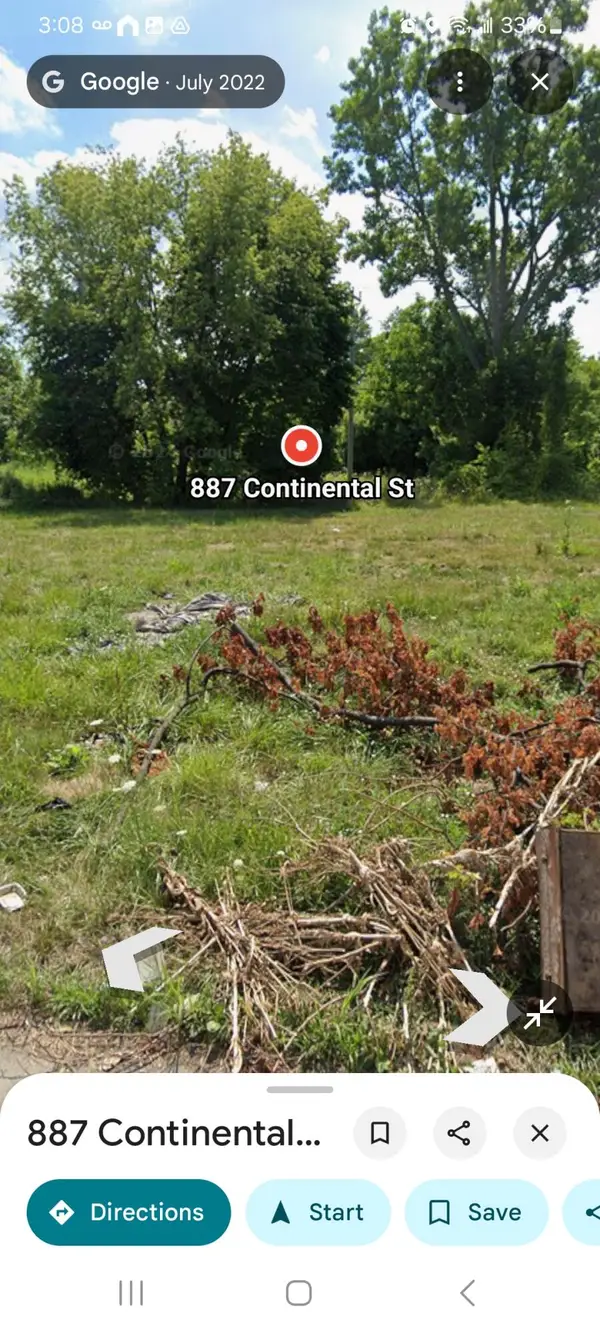 $210,000Active0.07 Acres
$210,000Active0.07 Acres887 Continental Street, Detroit, MI 48215
MLS# 25056107Listed by: EXP REALTY, LLC - New
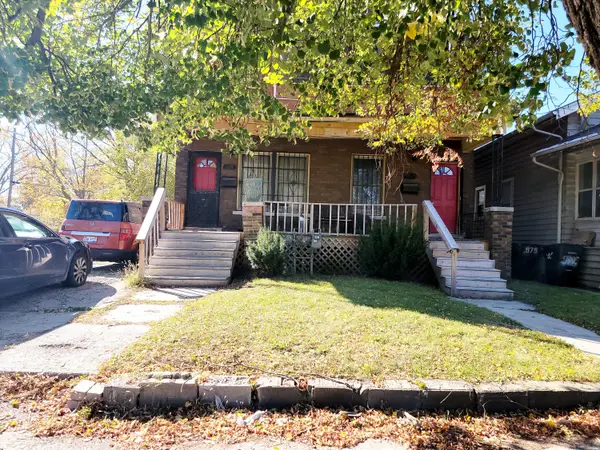 $210,000Active-- beds -- baths
$210,000Active-- beds -- baths967 Continental Street, Detroit, MI 48215
MLS# 25056109Listed by: EXP REALTY, LLC - New
 $82,000Active3 beds -- baths1,085 sq. ft.
$82,000Active3 beds -- baths1,085 sq. ft.19720 Edinborough Road, Detroit, MI 48219
MLS# 25056086Listed by: DOMUS REALTY - New
 $185,000Active4 beds 2 baths1,500 sq. ft.
$185,000Active4 beds 2 baths1,500 sq. ft.16143 Monica Street, Detroit, MI 48221
MLS# 25056093Listed by: GOLDEN KEY REALTY GROUP LLC
