443 W Hancock Street, Detroit, MI 48201
Local realty services provided by:ERA Reardon Realty
443 W Hancock Street,Detroit, MI 48201
$430,000
- 2 Beds
- 2 Baths
- 1,707 sq. ft.
- Condominium
- Active
Listed by: gustaf andreasen
Office: @properties christie's int'l
MLS#:25036532
Source:MI_GRAR
Price summary
- Price:$430,000
- Price per sq. ft.:$251.9
About this home
Rare Opportunity in Midtown's Hancock Square
Don't miss this chance to own a spacious 3-story corner townhome in the exclusive 12-unit Hancock Square community—ideally located in the heart of Midtown.
The open-concept second floor is filled with natural light and features high ceilings, a cozy fireplace, new granite countertops, a full balcony overlooking the lush courtyard, and a Juliet balcony with views of Wayne State's historic Old Main.
Upstairs, you'll find two bedrooms and two bathrooms, including a spacious primary suite with vaulted ceilings, dual closets, blackout blinds, and private ensuite bath—your own serene retreat.
The ground level includes a one-car garage with storage, a large closet, a flexible bonus room, and front and rear entrances for added convenience Eligible for a tax abatement when purchased as a primary residence, this home offers both luxury and long-term value. Enjoy walkable access to Wayne State and the vibrant retail and dining along Cass, 2nd, Canfield, and Woodward.
Contact an agent
Home facts
- Year built:2002
- Listing ID #:25036532
- Added:116 day(s) ago
- Updated:November 17, 2025 at 04:30 PM
Rooms and interior
- Bedrooms:2
- Total bathrooms:2
- Full bathrooms:2
- Living area:1,707 sq. ft.
Heating and cooling
- Heating:Forced Air
Structure and exterior
- Year built:2002
- Building area:1,707 sq. ft.
Utilities
- Water:Public
Finances and disclosures
- Price:$430,000
- Price per sq. ft.:$251.9
- Tax amount:$8,600 (2024)
New listings near 443 W Hancock Street
- New
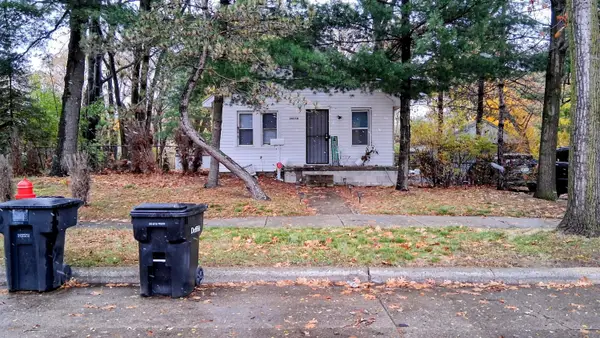 $105,000Active3 beds 1 baths572 sq. ft.
$105,000Active3 beds 1 baths572 sq. ft.20058 Grandview Street, Detroit, MI 48219
MLS# 25058636Listed by: EXP REALTY, LLC - New
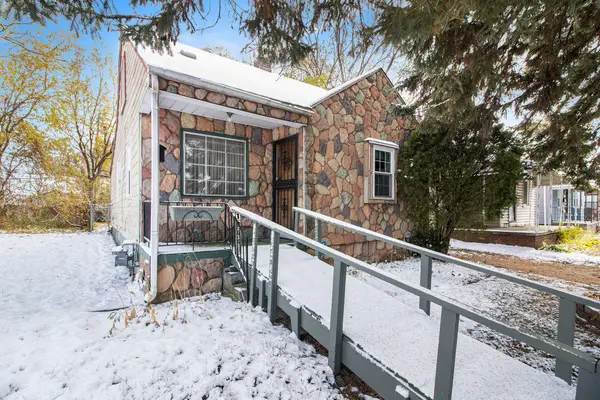 $79,999Active3 beds 2 baths1,145 sq. ft.
$79,999Active3 beds 2 baths1,145 sq. ft.19442 Moenart Street, Detroit, MI 48234
MLS# 25058585Listed by: EXP REALTY, LLC - New
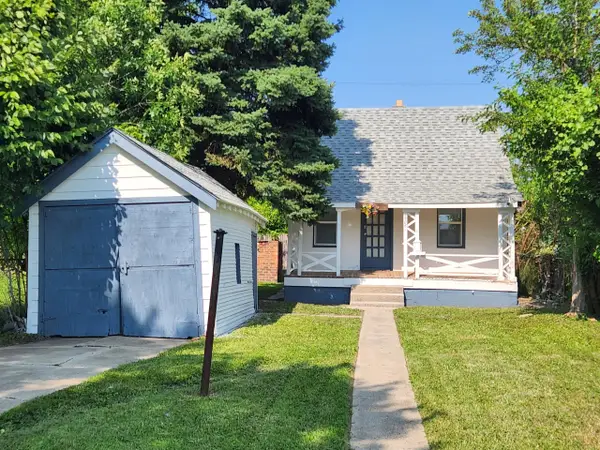 $78,000Active2 beds 1 baths765 sq. ft.
$78,000Active2 beds 1 baths765 sq. ft.5506 Philip Street, Detroit, MI 48224
MLS# 25057861Listed by: LISTWITHFREEDOM.COM - New
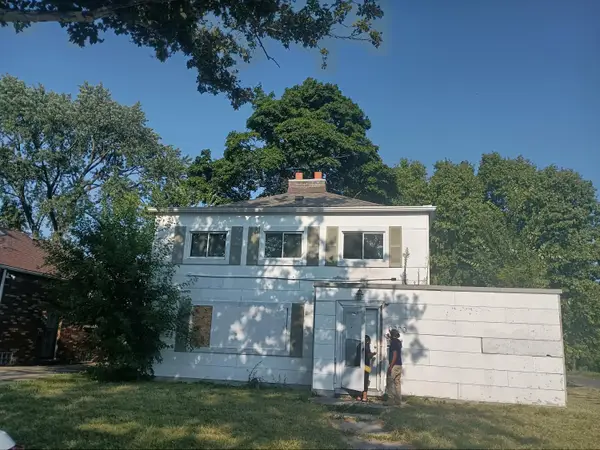 $50,000Active3 beds 2 baths1,467 sq. ft.
$50,000Active3 beds 2 baths1,467 sq. ft.9000 Northlawn Street, Detroit, MI 48204
MLS# 25057879Listed by: EXIT UNITED REALTY PROFESSIONA - New
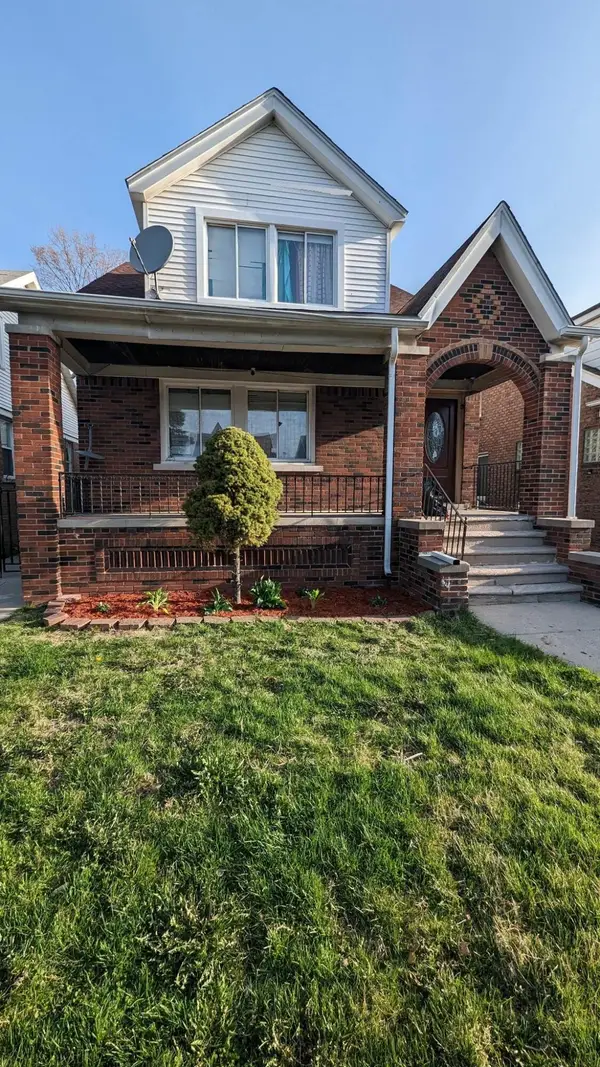 $140,000Active-- beds -- baths
$140,000Active-- beds -- baths8161 Bliss Street, Detroit, MI 48234
MLS# 25057898Listed by: ENSLEY REAL ESTATE - New
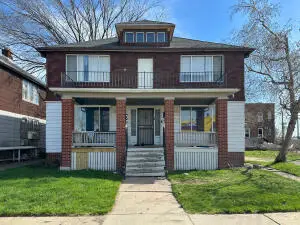 $250,000Active-- beds -- baths
$250,000Active-- beds -- baths14028 Faircrest Street, Detroit, MI 48205
MLS# 25057924Listed by: GOLDEN KEY REAL ESTATE LLC - New
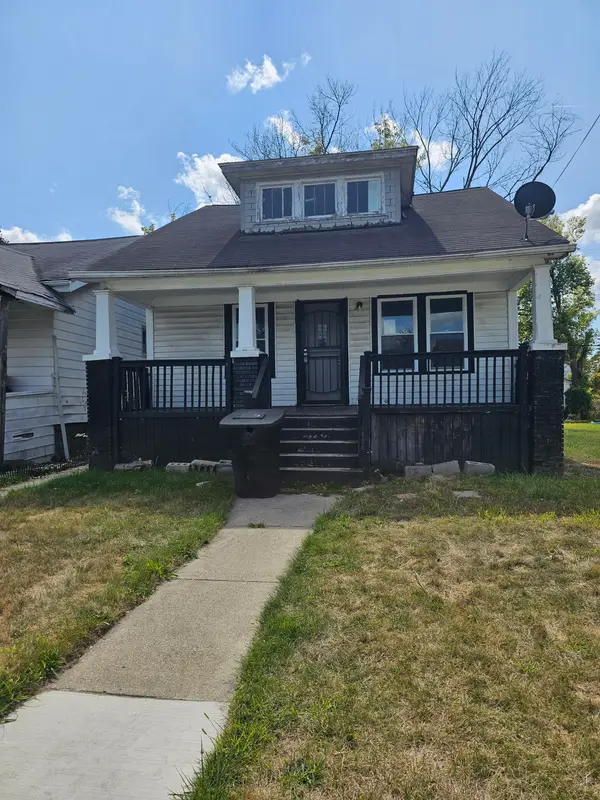 $24,900Active2 beds 1 baths768 sq. ft.
$24,900Active2 beds 1 baths768 sq. ft.8062 Stockton Street, Detroit, MI 48234
MLS# 25058063Listed by: PALLADIUM REALTY - New
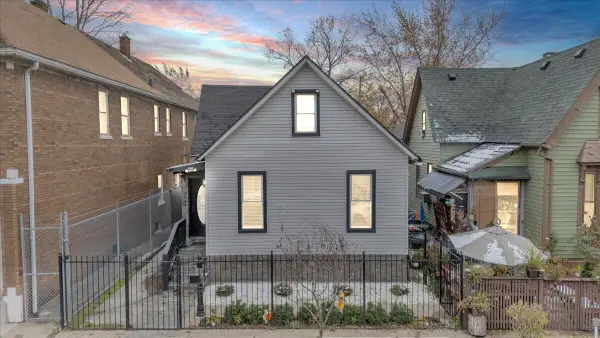 $274,900Active3 beds 2 baths1,809 sq. ft.
$274,900Active3 beds 2 baths1,809 sq. ft.4747 Brandon Street, Detroit, MI 48209
MLS# 25057981Listed by: EXP REALTY, LLC - New
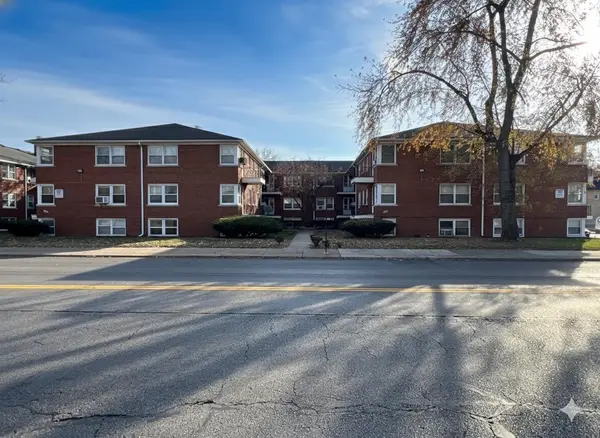 $38,000Active2 beds 1 baths1,002 sq. ft.
$38,000Active2 beds 1 baths1,002 sq. ft.2557 W Mcnichols Road #210, Detroit, MI 48221
MLS# 25058233Listed by: KW METRO - New
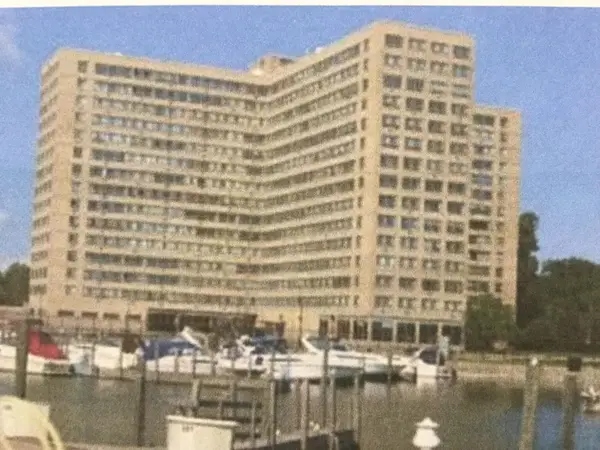 $300,000Active1 beds 1 baths1,575 sq. ft.
$300,000Active1 beds 1 baths1,575 sq. ft.8900 E Jefferson Avenue S #1012 - 1013, Detroit, MI 48214
MLS# 25057822Listed by: REAL ESTATE ONE INC
