11625 Murano Drive #63, Dewitt, MI 48820
Local realty services provided by:ERA Reardon Realty
11625 Murano Drive #63,Dewitt, MI 48820
$759,900
- 3 Beds
- 4 Baths
- 3,013 sq. ft.
- Single family
- Active
Listed by: thomas motz
Office: motz realty
MLS#:291276
Source:MI_GLAR
Price summary
- Price:$759,900
- Price per sq. ft.:$191.03
- Monthly HOA dues:$103.33
About this home
This stunning Tom Motz built 3-4 bedroom, 3 1/2-bath ranch home is in the desirable Crowner Farms Subdivision. It features a study with retractable barn doors, oversized kitchen with quartz countertops and an island, beautiful white shaker style cabinetry and a walk-in pantry! It also features a generous master suite with a ceramic shower, quartz double vanity and large walk-in closet. Two more bedrooms and 2 ½ baths round out this stunning home. The finished basement features a third bedroom, recreation room, exercise room (or possible 4th bedroom), full bath and a wet bar. Outside you will enjoy a maintenance free deck, 3-car garage and professionally landscaped yard with irrigation. Community HOA amenities include: a stunning community building with an outdoor pool, sauna, gathering room, full kitchen, billiards room, exercise room and tennis court! This home is located in DeWitt Public Schools, with low DeWitt Township taxes. This home is available for immediate occupancy.
Contact an agent
Home facts
- Year built:2025
- Listing ID #:291276
- Added:107 day(s) ago
- Updated:January 01, 2026 at 04:13 PM
Rooms and interior
- Bedrooms:3
- Total bathrooms:4
- Full bathrooms:3
- Half bathrooms:1
- Living area:3,013 sq. ft.
Heating and cooling
- Cooling:Central Air
- Heating:Heating, Natural Gas
Structure and exterior
- Roof:Shingle
- Year built:2025
- Building area:3,013 sq. ft.
- Lot area:0.5 Acres
Utilities
- Water:Public
- Sewer:Public Sewer, Sewer Connected
Finances and disclosures
- Price:$759,900
- Price per sq. ft.:$191.03
- Tax amount:$375 (2024)
New listings near 11625 Murano Drive #63
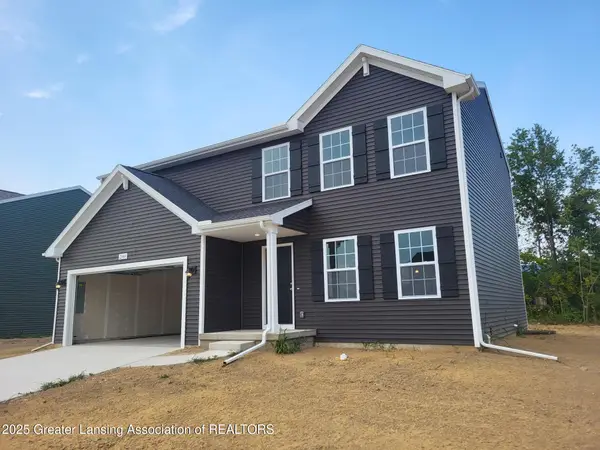 $400,050Pending4 beds 3 baths1,883 sq. ft.
$400,050Pending4 beds 3 baths1,883 sq. ft.2891 Moccasin Drive, DeWitt, MI 48820
MLS# 293229Listed by: ALLEN EDWIN REALTY- New
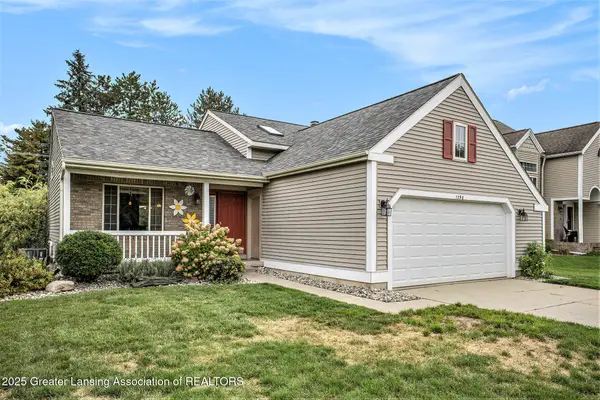 $309,500Active3 beds 2 baths1,634 sq. ft.
$309,500Active3 beds 2 baths1,634 sq. ft.1290 Calumet Drive, DeWitt, MI 48820
MLS# 293211Listed by: COLDWELL BANKER PROFESSIONALS-E.L. 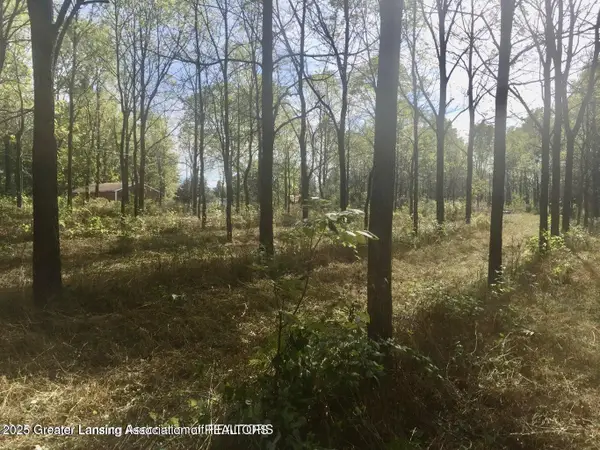 $159,900Active17 Acres
$159,900Active17 Acres0 W Solon Road, DeWitt, MI 48820
MLS# 293155Listed by: COLDWELL BANKER PROFESSIONALS-E.L.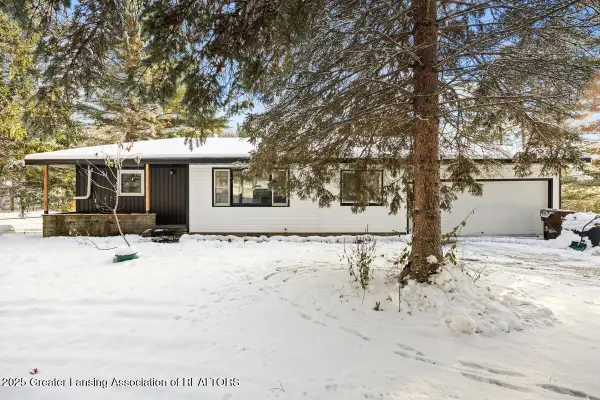 $249,900Active3 beds 1 baths1,570 sq. ft.
$249,900Active3 beds 1 baths1,570 sq. ft.1600 E Webb Road, DeWitt, MI 48820
MLS# 293083Listed by: BELLABAY REALTY LLC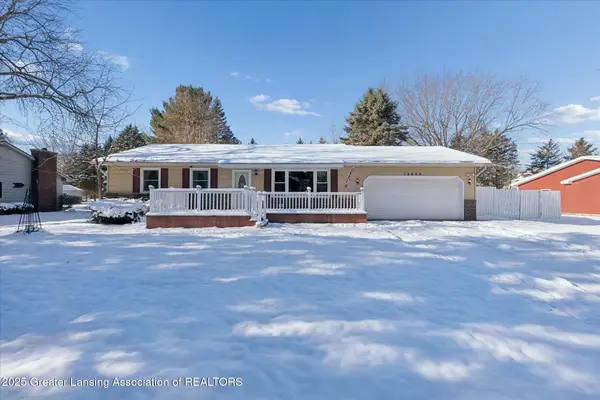 $280,000Active3 beds 2 baths2,150 sq. ft.
$280,000Active3 beds 2 baths2,150 sq. ft.12684 Airport Road, DeWitt, MI 48820
MLS# 293088Listed by: RE/MAX REAL ESTATE PROFESSIONALS DEWITT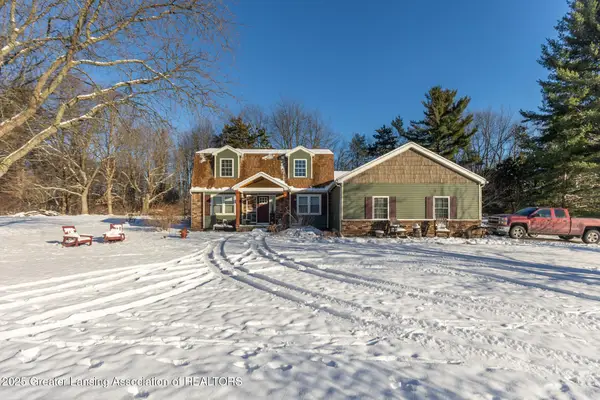 $299,900Pending3 beds 3 baths2,048 sq. ft.
$299,900Pending3 beds 3 baths2,048 sq. ft.12615 Kruger Lane, DeWitt, MI 48820
MLS# 293045Listed by: OASIS REALTY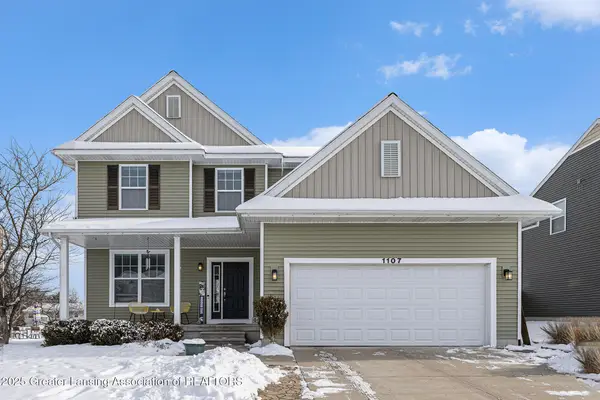 $405,000Pending5 beds 4 baths2,804 sq. ft.
$405,000Pending5 beds 4 baths2,804 sq. ft.1107 Oakwood Drive, DeWitt, MI 48820
MLS# 293019Listed by: COLDWELL BANKER PROFESSIONALS-E.L.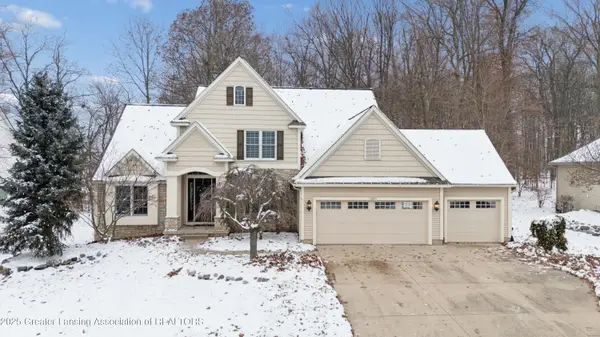 $690,000Pending4 beds 4 baths3,486 sq. ft.
$690,000Pending4 beds 4 baths3,486 sq. ft.11423 Hidden Spring Trail, DeWitt, MI 48820
MLS# 292935Listed by: BERKSHIRE HATHAWAY HOMESERVICES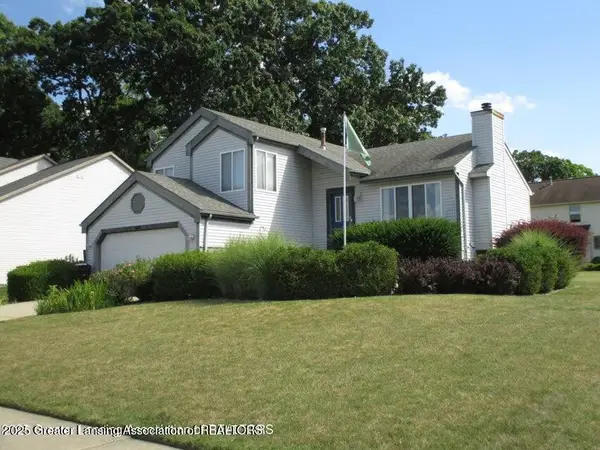 $342,500Active3 beds 4 baths2,096 sq. ft.
$342,500Active3 beds 4 baths2,096 sq. ft.12885 Isle Royale Drive, DeWitt, MI 48820
MLS# 292919Listed by: WEICHERT, REALTORS- EMERALD PROPERTIES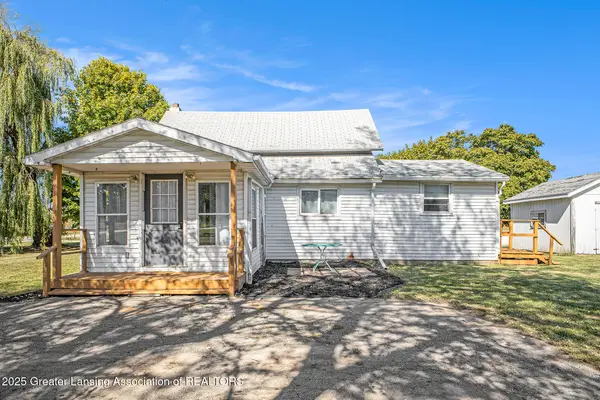 $245,000Active3 beds 1 baths1,319 sq. ft.
$245,000Active3 beds 1 baths1,319 sq. ft.10349 S Francis Road, DeWitt, MI 48820
MLS# 292912Listed by: COLDWELL BANKER PROFESSIONALS-E.L.
